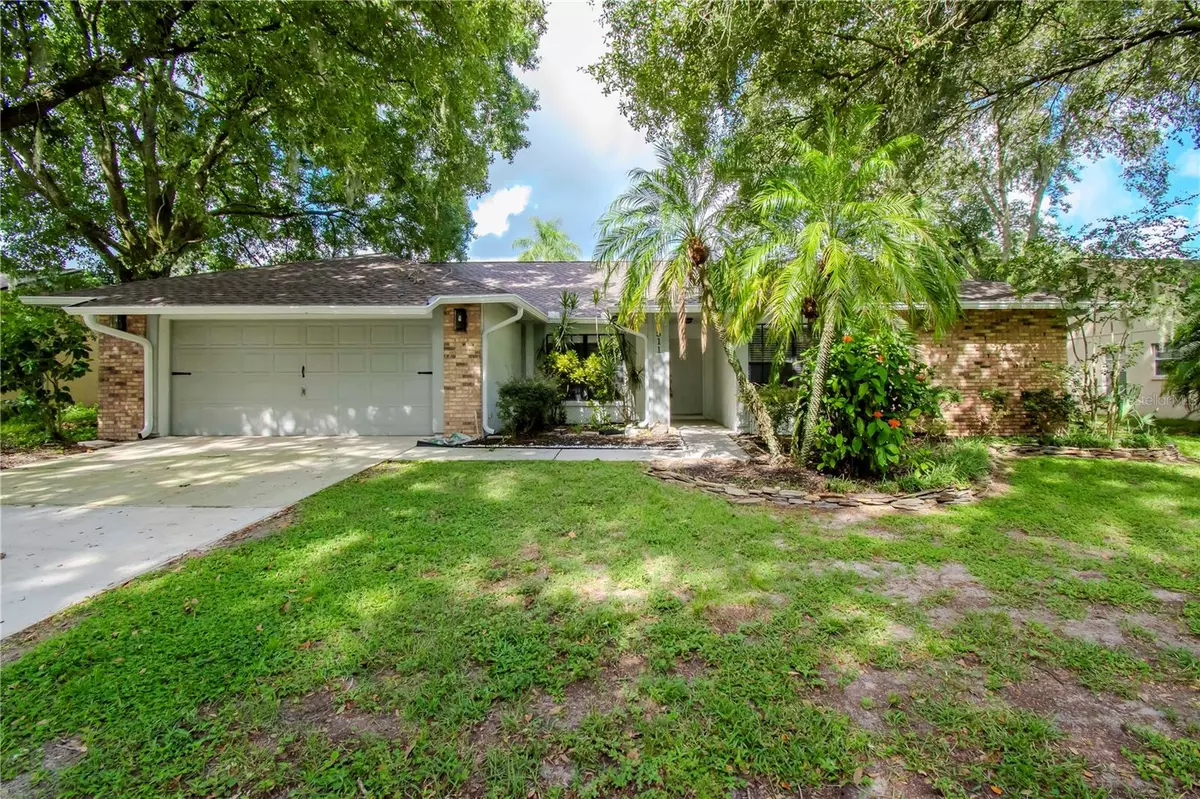$439,000
$439,000
For more information regarding the value of a property, please contact us for a free consultation.
4 Beds
2 Baths
2,154 SqFt
SOLD DATE : 11/30/2024
Key Details
Sold Price $439,000
Property Type Single Family Home
Sub Type Single Family Residence
Listing Status Sold
Purchase Type For Sale
Square Footage 2,154 sqft
Price per Sqft $203
Subdivision Buckhorn Unit 2
MLS Listing ID A4621436
Sold Date 11/30/24
Bedrooms 4
Full Baths 2
HOA Y/N No
Originating Board Stellar MLS
Year Built 1987
Annual Tax Amount $6,232
Lot Size 8,712 Sqft
Acres 0.2
Lot Dimensions 81x110
Property Description
Welcome to 2511 Arborwood Drive, a stunning 4-bedroom, 2-bathroom home located in the highly sought-after Buckhorn Estates neighborhood in Valrico. This beautifully maintained property offers 2,154 sq. ft. of living space and is loaded with expensive updates which will increase value with new ownersship. A brand-new roof and a freshly resurfaced driveway offer peace of mind, while the large in-ground pool—recently resurfaced—creates the perfect backyard oasis for relaxation and entertaining.
This neighborhood offers OPTIONAL HOA at just $30 a year, no CDD fees, and access to local community parks.
Inside, the open-concept layout features a modern kitchen with granite countertops, stainless steel appliances, and a breakfast bar that flows into the airy living room. The spacious primary suite includes a walk-in closet and an ensuite bathroom with dual vanities and a walk-in shower.
Step outside to enjoy your screened-in lanai and the beautifully landscaped, fenced backyard that surrounds the pool—ideal for Florida living. Located near the prestigious Buckhorn Golf Course, this home offers not only a serene setting but also easy access to top-rated schools, parks, and shopping. With just over an hour to Disney World, a short drive to Tampa and St. Pete, and nearby beaches, this home offers perfect proximity for the Gulf Coast lifestyle.
Don’t miss the opportunity to own this incredible home in one of Valrico’s most desirable communities!
Location
State FL
County Hillsborough
Community Buckhorn Unit 2
Zoning RSC-6
Interior
Interior Features Open Floorplan, Other, Split Bedroom
Heating Central
Cooling Central Air
Flooring Carpet
Fireplace true
Appliance Dishwasher, Microwave, Other, Range Hood, Refrigerator
Laundry Laundry Room
Exterior
Exterior Feature Other
Garage Spaces 2.0
Pool In Ground
Utilities Available Electricity Connected
Roof Type Shingle
Attached Garage true
Garage true
Private Pool Yes
Building
Story 1
Entry Level One
Foundation Slab
Lot Size Range 0 to less than 1/4
Sewer Public Sewer
Water Public
Structure Type Block
New Construction false
Schools
Elementary Schools Buckhorn-Hb
Middle Schools Mulrennan-Hb
High Schools Durant-Hb
Others
Pets Allowed Yes
Senior Community No
Ownership Fee Simple
Acceptable Financing Cash, Conventional, FHA, VA Loan
Membership Fee Required Optional
Listing Terms Cash, Conventional, FHA, VA Loan
Special Listing Condition None
Read Less Info
Want to know what your home might be worth? Contact us for a FREE valuation!

Our team is ready to help you sell your home for the highest possible price ASAP

© 2024 My Florida Regional MLS DBA Stellar MLS. All Rights Reserved.
Bought with DALTON WADE INC





