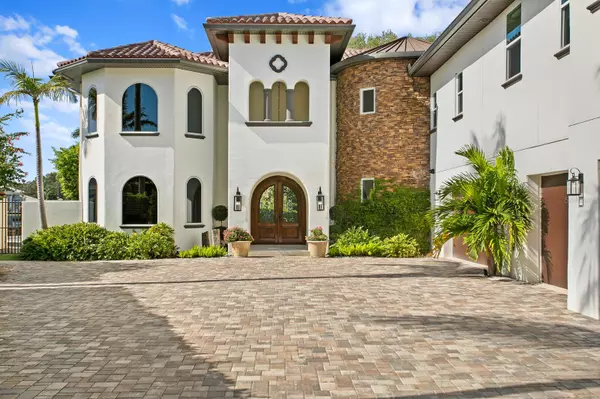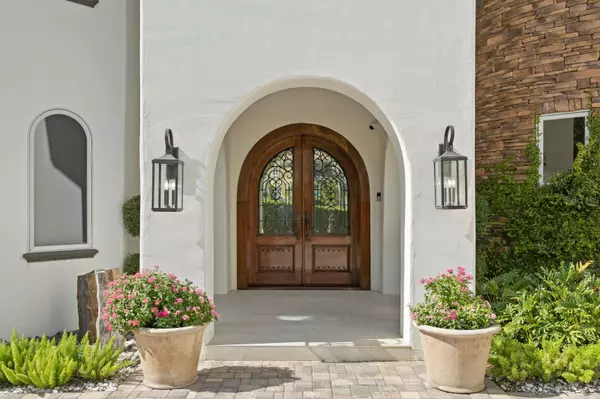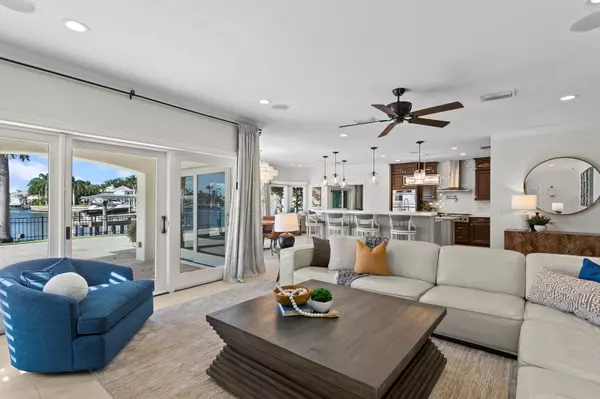$2,800,000
$3,400,000
17.6%For more information regarding the value of a property, please contact us for a free consultation.
6 Beds
6 Baths
6,145 SqFt
SOLD DATE : 12/02/2024
Key Details
Sold Price $2,800,000
Property Type Single Family Home
Sub Type Single Family Residence
Listing Status Sold
Purchase Type For Sale
Square Footage 6,145 sqft
Price per Sqft $455
Subdivision Shore Acres Overlook Sec
MLS Listing ID U8216452
Sold Date 12/02/24
Bedrooms 6
Full Baths 5
Half Baths 1
Construction Status Other Contract Contingencies
HOA Y/N No
Originating Board Stellar MLS
Year Built 1973
Annual Tax Amount $41,928
Lot Size 0.280 Acres
Acres 0.28
Property Description
Expansive Waterfront Boater’s Paradise on Prestigious Bayshore Blvd
Welcome to your dream waterfront retreat on the iconic Bayshore Blvd, a canvas ready for your vision. This contemporary gem, with its exceptional 135 feet of prime waterfront, offers unparalleled views of protected waters, making it a true boater’s paradise. Though it has experienced minimal storm damage, the property has been meticulously cleaned and prepared, allowing you to reimagine and customize every aspect to suit your unique taste.
Imagine designing your ideal home with six spacious bedrooms and five and a half baths, accompanied by generous room for a five-car garage and an in-law suite. The possibilities are endless, whether you choose to remodel or rebuild. Envision an outdoor oasis featuring a heated pool, outdoor kitchen, and a private dock complete with a boat lift—perfect for setting sail into the tranquil waters of Tampa Bay at a moment’s notice.
As you approach, the welcoming front facade, adorned with lush tropical landscaping, beckons you inside. Grand double doors open into a luminous foyer, leading to expansive living areas flooded with natural light. The heart of this residence is a chef's kitchen, primed for transformation into a culinary masterpiece, boasting space for premium stainless steel appliances and a large island bar—ideal for entertaining.
The versatile layout provides ample opportunities for personalization, with generously sized bedrooms each offering walk-in closets and en-suite bathrooms. The owner’s suite features direct access to a sprawling outdoor balcony, presenting unobstructed vistas of the bay—perfect for morning meditation or sunset cocktails.
Step outside to envision your future backyard sanctuary, complete with a heated pool and a private dock, granting you direct access to protected waters free of bridges. This unique feature ensures smooth sailing for boating enthusiasts eager to explore the open waters.
Additionally, the property boasts a luxurious 5-car garage, catering to car aficionados, alongside a spacious in-law suite with a private entrance, making it ideal for multi-generational living.
This exceptional residence is more than just a home; it embodies a lifestyle steeped in luxury and the serene beauty of waterfront living. Don’t miss this extraordinary opportunity to claim your slice of paradise on Bayshore Blvd and turn your vision into reality!
Location
State FL
County Pinellas
Community Shore Acres Overlook Sec
Direction NE
Rooms
Other Rooms Bonus Room, Den/Library/Office, Family Room, Great Room, Inside Utility, Interior In-Law Suite w/Private Entry, Media Room, Storage Rooms
Interior
Interior Features Built-in Features, Ceiling Fans(s), Crown Molding, Dry Bar, Eat-in Kitchen, Kitchen/Family Room Combo, Open Floorplan, Solid Wood Cabinets, Stone Counters, Thermostat, Walk-In Closet(s), Wet Bar
Heating Central, Zoned
Cooling Central Air, Zoned
Flooring Brick, Carpet, Ceramic Tile, Wood
Fireplaces Type Living Room, Wood Burning
Fireplace true
Appliance Bar Fridge, Built-In Oven, Dishwasher, Disposal, Dryer, Gas Water Heater, Microwave, Range, Refrigerator, Washer, Wine Refrigerator
Laundry Inside, Laundry Room
Exterior
Exterior Feature Balcony, French Doors, Outdoor Grill, Outdoor Kitchen, Outdoor Shower, Sliding Doors, Storage
Parking Features Garage Door Opener, Off Street, On Street
Garage Spaces 5.0
Fence Fenced
Pool Gunite, Heated, In Ground, Outside Bath Access, Salt Water, Tile
Utilities Available Cable Connected, Electricity Connected, Public, Street Lights
Amenities Available Fence Restrictions
Waterfront Description Intracoastal Waterway
View Y/N 1
Water Access 1
Water Access Desc Bay/Harbor,Bayou,Intracoastal Waterway
View Pool, Water
Roof Type Tile
Porch Covered, Deck, Patio, Porch, Rear Porch
Attached Garage true
Garage true
Private Pool Yes
Building
Lot Description Cul-De-Sac, FloodZone, City Limits, Landscaped, Paved
Entry Level Two
Foundation Slab
Lot Size Range 1/4 to less than 1/2
Sewer Public Sewer
Water Public
Structure Type Block,Stone,Stucco,Wood Frame
New Construction false
Construction Status Other Contract Contingencies
Schools
Elementary Schools Shore Acres Elementary-Pn
Middle Schools Meadowlawn Middle-Pn
High Schools Northeast High-Pn
Others
Senior Community No
Ownership Fee Simple
Acceptable Financing Cash, Conventional
Membership Fee Required None
Listing Terms Cash, Conventional
Special Listing Condition None
Read Less Info
Want to know what your home might be worth? Contact us for a FREE valuation!

Our team is ready to help you sell your home for the highest possible price ASAP

© 2024 My Florida Regional MLS DBA Stellar MLS. All Rights Reserved.
Bought with VANDERLEELIE & ASSOC.RE ESTATE





