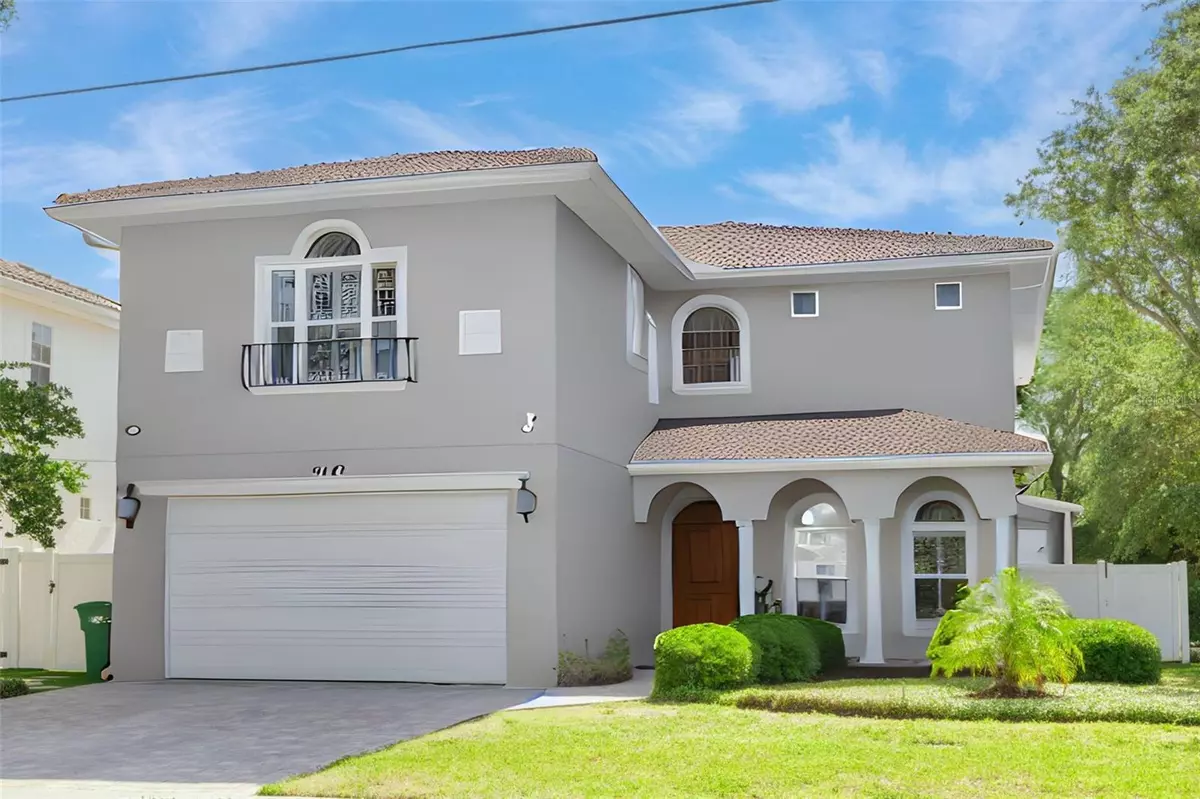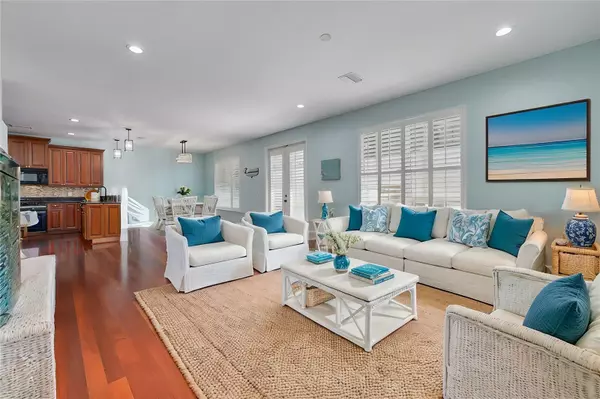$1,300,000
$1,318,000
1.4%For more information regarding the value of a property, please contact us for a free consultation.
4 Beds
4 Baths
2,900 SqFt
SOLD DATE : 11/25/2024
Key Details
Sold Price $1,300,000
Property Type Single Family Home
Sub Type Single Family Residence
Listing Status Sold
Purchase Type For Sale
Square Footage 2,900 sqft
Price per Sqft $448
Subdivision Palma Vista
MLS Listing ID T3524378
Sold Date 11/25/24
Bedrooms 4
Full Baths 3
Half Baths 1
Construction Status Financing,Inspections
HOA Y/N No
Originating Board Stellar MLS
Year Built 2004
Annual Tax Amount $10,987
Lot Size 6,098 Sqft
Acres 0.14
Lot Dimensions 60x100
Property Description
One or more photo(s) has been virtually staged. MOST COMPELLING BUYING OPPORTUNITY in SOUTH TAMPA! The calm and serenity of 3312 S Ferdinand Ave, tucked away in the quiet Palma Ceia neighborhood of South Tampa is EXACTLY why the sellers purchased this property. This residence offers 4 bedrooms, 3.5 baths, 2900 sq ft of living space, plus a pool, spa and a 2 car garage, there are no homes in South Tampa that ARE BETTER PRICED with these specifications. Upon entering, be greeted by the wonderful Peruvian WOOD FLOORING that flow through the first floor, stairs and walking areas. The CROWN molding and open floorplan give the home an updated and transitional feel. Entertain with ease in the spacious living room which can also serve as a formal dining room depending on your lifestyle needs. The heart of the home lies in the GOURMET kitchen, where STONE countertops, wood cabinets, gas stove and stainless appliances create a culinary haven. A breakfast bar and large eat-in space offer casual or formal dining options for intimate gatherings or busy mornings. The family room has a gas burning fire place that peeks through to the aforementioned living room, while the French doors lead to a relaxing outdoor space with lap pool (including infinity swim) two heated spas, waterfall, laminar water jets, travertine pavers, artificial turf, and lanai with privacy screen. The second level offers a split floorplan with the large primary suite, that includes soaking tub, walk in shower, large stone vanity with dual sinks and a spacious walk-in closet. The additional three bedrooms include an on-suite bath that has been updated with quartz countertops, walk-in shower and designer tile, while the additional guest bedrooms are large with walk-in closets and share the third full bath. This home provides both privacy and curb appeal and is situated on a corner lot, with a side yard that ends at the cul de sac. Additional features include a downstairs half guest bath, wired for a generator, two pool/spa heaters (gas and electric), barrel tile roof, tankless water heater, AC #2 (2017). This home is located in the highly prized ROOSEVELT, COLEMAN and PLANT High School boundaries as well as just a few blocks from Bayshore Boulevards, the Tampa Bay waterfront, restaurants like Counter Culture, Chill Bros Ice Cream, The Desert Spot and Buddy Brew coffee to name a few. As with the benefits of living in South Tampa you are just minutes from Downtown Tampa, Sparkman’s Wharf and Waterstreet, as well as Tampa International, Selmon Crosstown and I-275.
Location
State FL
County Hillsborough
Community Palma Vista
Zoning RS-60
Interior
Interior Features Ceiling Fans(s), Crown Molding, Eat-in Kitchen, Kitchen/Family Room Combo, Open Floorplan, Solid Wood Cabinets, Stone Counters, Thermostat
Heating Central
Cooling Central Air
Flooring Carpet, Hardwood
Fireplaces Type Family Room, Gas, Living Room
Fireplace true
Appliance Dishwasher, Dryer, Microwave, Range, Refrigerator, Washer
Laundry Inside, Laundry Room
Exterior
Exterior Feature French Doors, Irrigation System, Rain Gutters, Sidewalk
Parking Features Driveway
Garage Spaces 2.0
Fence Vinyl
Pool Gunite, Heated, In Ground, Lighting, Screen Enclosure
Utilities Available Cable Connected, Electricity Connected, Propane, Sewer Connected, Water Connected
Roof Type Tile
Porch Covered, Front Porch
Attached Garage true
Garage true
Private Pool Yes
Building
Lot Description Corner Lot, City Limits, Street Dead-End, Paved
Story 2
Entry Level Two
Foundation Slab
Lot Size Range 0 to less than 1/4
Sewer Public Sewer
Water None
Architectural Style Mediterranean
Structure Type Block,Stucco
New Construction false
Construction Status Financing,Inspections
Schools
Elementary Schools Roosevelt-Hb
Middle Schools Coleman-Hb
High Schools Plant-Hb
Others
Senior Community No
Ownership Fee Simple
Special Listing Condition None
Read Less Info
Want to know what your home might be worth? Contact us for a FREE valuation!

Our team is ready to help you sell your home for the highest possible price ASAP

© 2024 My Florida Regional MLS DBA Stellar MLS. All Rights Reserved.
Bought with COLDWELL BANKER REALTY





