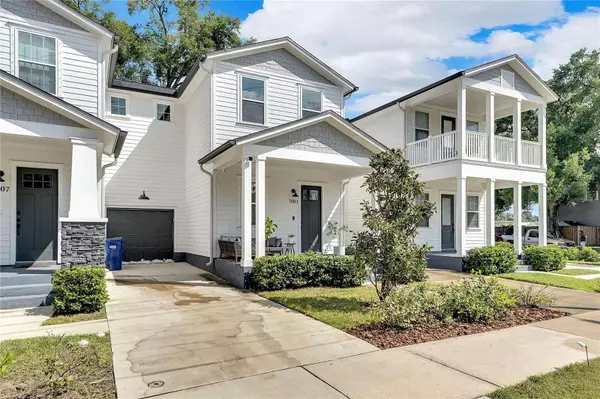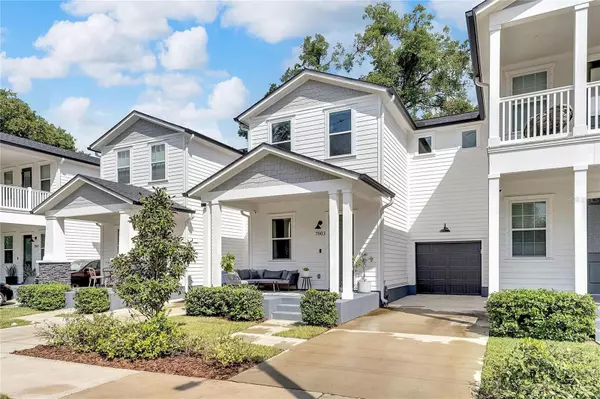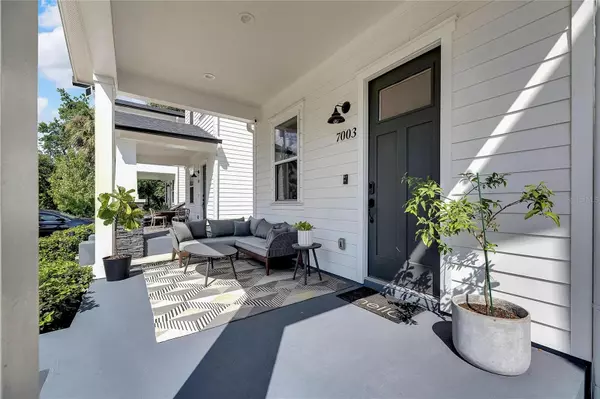$394,000
$399,900
1.5%For more information regarding the value of a property, please contact us for a free consultation.
3 Beds
3 Baths
1,424 SqFt
SOLD DATE : 11/22/2024
Key Details
Sold Price $394,000
Property Type Townhouse
Sub Type Townhouse
Listing Status Sold
Purchase Type For Sale
Square Footage 1,424 sqft
Price per Sqft $276
Subdivision Central Ave Twnhms
MLS Listing ID TB8310392
Sold Date 11/22/24
Bedrooms 3
Full Baths 2
Half Baths 1
Construction Status Appraisal,Financing,Inspections
HOA Fees $150/mo
HOA Y/N Yes
Originating Board Stellar MLS
Year Built 2022
Annual Tax Amount $5,540
Lot Size 1,742 Sqft
Acres 0.04
Property Description
Discover this meticulously designed open-concept townhome in the heart of Seminole Heights, 3 bedroom 2.5 bath 1 car garage, offering 1,424 square feet of luxurious living space. Built with durability and efficiency in mind, the exterior features Hardie board siding, soffits, fascia, and window casings. Energy-efficient double-pane insulated windows, with convenient tilt-in cleaning, enhance both comfort and practicality. Step inside to find stunning 10-foot ceilings on the main floor and 9.2-foot ceilings upstairs, giving the home an open, airy feel. The upgraded LVT HydroShield wood-look flooring flows throughout, providing a stylish and durable finish. The kitchen is an entertainer’s dream, showcasing 36” soft-close shaker cabinets, a sleek subway tile backsplash, quartz countertops, and premium stainless-steel LG smart appliances. The family room and primary bedroom are outfitted with Hunter smart ceiling fans and smart blinds, adding modern convenience to your living space. The large master suite offers a walk-in closet and a private en suite bath. Two additional bedrooms share a full bath, and an upstairs utility closet includes a high-efficiency LG front-load washer and dryer. Additional smart home features include a Yale smart lock for keyless entry and a whole-home filtration and water softener system for superior water quality. Enjoy walking distance to trendy Seminole Heights restaurants and shops, with easy access to all that Tampa has to offer. Don’t miss your chance to experience modern living at its finest—call today to schedule your private showing!
Location
State FL
County Hillsborough
Community Central Ave Twnhms
Zoning SH-RM
Interior
Interior Features Ceiling Fans(s), High Ceilings, Open Floorplan, Solid Surface Counters, Window Treatments
Heating Heat Pump
Cooling Central Air
Flooring Luxury Vinyl
Fireplace false
Appliance Dishwasher, Dryer, Electric Water Heater, Microwave, Range, Refrigerator, Washer, Water Filtration System, Water Softener
Laundry Inside, Laundry Closet
Exterior
Exterior Feature Irrigation System, Private Mailbox, Sidewalk
Garage Spaces 1.0
Community Features Deed Restrictions
Utilities Available BB/HS Internet Available
Roof Type Shingle
Porch Front Porch
Attached Garage true
Garage true
Private Pool No
Building
Entry Level Two
Foundation Block
Lot Size Range 0 to less than 1/4
Sewer Public Sewer
Water Public
Architectural Style Bungalow
Structure Type Cement Siding,Wood Frame
New Construction false
Construction Status Appraisal,Financing,Inspections
Others
Pets Allowed Number Limit
HOA Fee Include Maintenance Grounds
Senior Community No
Pet Size Medium (36-60 Lbs.)
Ownership Fee Simple
Monthly Total Fees $150
Acceptable Financing Cash, Conventional, FHA, VA Loan
Membership Fee Required Required
Listing Terms Cash, Conventional, FHA, VA Loan
Num of Pet 2
Special Listing Condition None
Read Less Info
Want to know what your home might be worth? Contact us for a FREE valuation!

Our team is ready to help you sell your home for the highest possible price ASAP

© 2024 My Florida Regional MLS DBA Stellar MLS. All Rights Reserved.
Bought with FUTURE HOME REALTY INC





