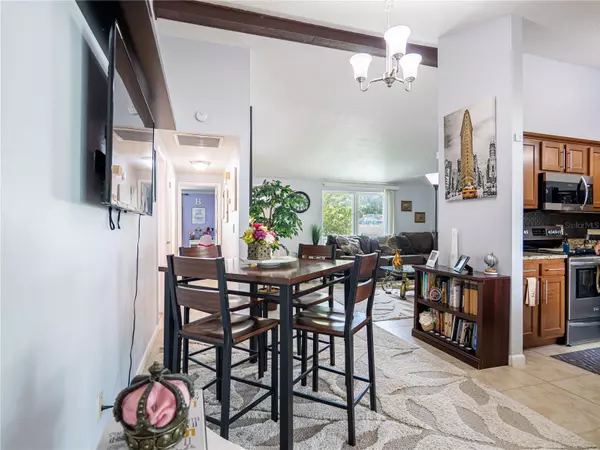$369,900
$369,900
For more information regarding the value of a property, please contact us for a free consultation.
3 Beds
2 Baths
1,455 SqFt
SOLD DATE : 10/21/2024
Key Details
Sold Price $369,900
Property Type Single Family Home
Sub Type Single Family Residence
Listing Status Sold
Purchase Type For Sale
Square Footage 1,455 sqft
Price per Sqft $254
Subdivision Timberlane Sub Unit 1
MLS Listing ID A4620908
Sold Date 10/21/24
Bedrooms 3
Full Baths 2
Construction Status Financing
HOA Y/N No
Originating Board Stellar MLS
Year Built 1980
Annual Tax Amount $1,495
Lot Size 4,356 Sqft
Acres 0.1
Lot Dimensions 58x75
Property Description
More pictures coming up soon. Totally re-modeled 3 beds 2 baths with 1 car garage. Move in ready. Beautiful kitchen with stainless steel appliances, granite countertops, and plenty of cabinet space. Spacious living room with a 20" tile floors throughout. Master bedroom with en-suite bathroom featuring a double vanity and tiled shower. Two additional bedrooms perfect for guests or a home office. New hurricane windows which gives you peace of mind with their impact-resistant glass and reinforced frames. Freshly painted interior walls gleamed in the sunlight, casting a warm and inviting glow throughout the room. Attached garage for convenient parking or extra storage and laundry. This property is completely fenced in to ensure a safe environment for your beloved family members and pets. Your children can play freely in the yard without worry, and your furry friends can roam and explore without the risk of escaping. The fence also offers privacy, creating a secluded sanctuary for you and your loved ones to enjoy. Don't miss out on this stunning home! This home is perfect for anyone looking for a modern and updated living space. Contact us today to schedule a tour before it's too late. Motivated seller!!
Location
State FL
County Hillsborough
Community Timberlane Sub Unit 1
Zoning PD
Interior
Interior Features Ceiling Fans(s), High Ceilings, Living Room/Dining Room Combo, Solid Surface Counters, Split Bedroom, Stone Counters
Heating Central
Cooling Central Air
Flooring Carpet, Ceramic Tile
Fireplace false
Appliance Cooktop
Laundry In Garage
Exterior
Exterior Feature Rain Gutters
Garage Spaces 1.0
Fence Fenced
Utilities Available Electricity Connected, Public, Water Connected
Roof Type Shingle
Porch Covered, Front Porch, Rear Porch, Screened
Attached Garage true
Garage true
Private Pool No
Building
Story 1
Entry Level One
Foundation Slab
Lot Size Range 0 to less than 1/4
Sewer Public Sewer
Water Public
Structure Type Block
New Construction false
Construction Status Financing
Schools
Elementary Schools Davis-Hb
Middle Schools Davidsen-Hb
High Schools Alonso-Hb
Others
Senior Community No
Ownership Fee Simple
Acceptable Financing Cash, Conventional, FHA, VA Loan
Listing Terms Cash, Conventional, FHA, VA Loan
Special Listing Condition None
Read Less Info
Want to know what your home might be worth? Contact us for a FREE valuation!

Our team is ready to help you sell your home for the highest possible price ASAP

© 2024 My Florida Regional MLS DBA Stellar MLS. All Rights Reserved.
Bought with LANTES REALTY GROUP LLC





