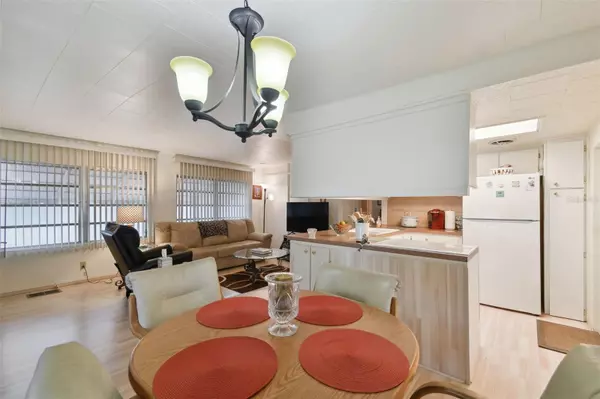$145,000
$149,990
3.3%For more information regarding the value of a property, please contact us for a free consultation.
2 Beds
1 Bath
736 SqFt
SOLD DATE : 08/21/2024
Key Details
Sold Price $145,000
Property Type Mobile Home
Sub Type Mobile Home - Pre 1976
Listing Status Sold
Purchase Type For Sale
Square Footage 736 sqft
Price per Sqft $197
Subdivision Regency Cove A Cooperative
MLS Listing ID T3537665
Sold Date 08/21/24
Bedrooms 2
Full Baths 1
Construction Status Inspections
HOA Fees $327/mo
HOA Y/N Yes
Originating Board Stellar MLS
Year Built 1968
Annual Tax Amount $1,164
Property Description
Absolutely adorable 1-bedroom 1-bathroom Regency Cove home! This home has been maintained with care and love for 20 years by the current Owner, and you'll see that even before entering the home with green grass (helped by a Rainbird sprinkler system), and colorfully maintained landscaping, as well as the oversized corner lot. While not an exceptionally large home, it's layout makes it feel really open and welcoming, as do the exterior and interior paint styles, the numerous and large windows, and the updated entry door(s). While the laundry room is not part of the main home, it does in fact provide extra square footage as it is accessible through the brick paver carport (so no detrimental weather impact) AND the attached building is air conditioned and large enough to also serve as a workshop (even in the summer). If you're not familiar with Regency Cove, it is a quiet but conveniently located community right on Tampa Bay in South Tampa and features an extraordinary number of amenities, with some particularly special ones, from the private park, kayak launch, heated pool and very active Clubhouse and neighbors.
Location
State FL
County Hillsborough
Community Regency Cove A Cooperative
Zoning PD
Rooms
Other Rooms Den/Library/Office, Inside Utility
Interior
Interior Features Ceiling Fans(s), Eat-in Kitchen, Living Room/Dining Room Combo, Open Floorplan, Solid Surface Counters
Heating Central, Electric
Cooling Central Air
Flooring Ceramic Tile, Luxury Vinyl
Furnishings Unfurnished
Fireplace false
Appliance Dishwasher, Microwave, Range, Range Hood, Refrigerator
Laundry Electric Dryer Hookup, Inside
Exterior
Exterior Feature Awning(s)
Parking Features Covered
Pool Gunite, In Ground
Community Features Buyer Approval Required, Clubhouse, Community Mailbox, Fitness Center, Gated Community - No Guard, Golf Carts OK, Pool, Special Community Restrictions
Utilities Available Cable Connected, Electricity Connected, Sewer Connected, Street Lights, Water Connected
Amenities Available Clubhouse, Fitness Center, Gated, Maintenance, Pool, Shuffleboard Court
Roof Type Metal
Garage false
Private Pool No
Building
Lot Description Corner Lot, FloodZone, City Limits, Private
Story 1
Entry Level One
Foundation Crawlspace
Lot Size Range Non-Applicable
Sewer Public Sewer
Water Public
Structure Type Metal Frame,Wood Frame
New Construction false
Construction Status Inspections
Others
Pets Allowed Dogs OK, Size Limit
HOA Fee Include Private Road,Sewer,Trash,Water
Senior Community Yes
Pet Size Very Small (Under 15 Lbs.)
Ownership Co-op
Monthly Total Fees $327
Acceptable Financing Cash
Membership Fee Required Required
Listing Terms Cash
Special Listing Condition None
Read Less Info
Want to know what your home might be worth? Contact us for a FREE valuation!

Our team is ready to help you sell your home for the highest possible price ASAP

© 2024 My Florida Regional MLS DBA Stellar MLS. All Rights Reserved.
Bought with LIPPLY REAL ESTATE





