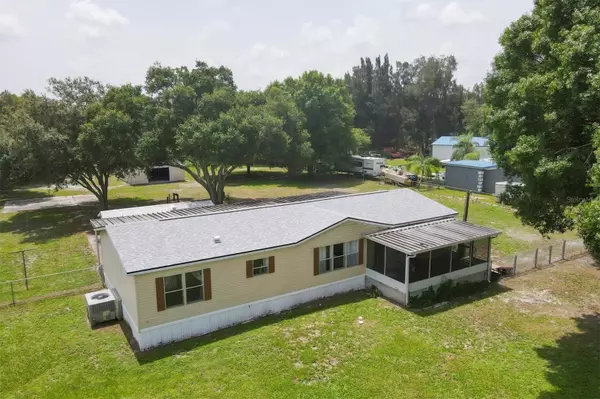$330,000
$299,000
10.4%For more information regarding the value of a property, please contact us for a free consultation.
3 Beds
2 Baths
1,620 SqFt
SOLD DATE : 08/16/2024
Key Details
Sold Price $330,000
Property Type Manufactured Home
Sub Type Manufactured Home - Post 1977
Listing Status Sold
Purchase Type For Sale
Square Footage 1,620 sqft
Price per Sqft $203
Subdivision Tropical Acres South Unit 4
MLS Listing ID A4617534
Sold Date 08/16/24
Bedrooms 3
Full Baths 2
HOA Y/N No
Originating Board Stellar MLS
Year Built 1998
Annual Tax Amount $3,142
Lot Size 1.000 Acres
Acres 1.0
Property Description
Welcome to this charming three-bedroom, two-bath manufactured home, built in 1996, nestled on a spacious one-acre lot. This well-maintained property offers plenty of room for outdoor activities and is completely fenced to add extra security. Inside, you'll find a comfortable living space with ample natural light with a functional layout perfect for family living. The kitchen features plenty of counter space for meal preparation and entertaining. The bedrooms are generously sized, providing a cozy retreat at the end of the day, and the bathrooms are well-appointed for convenience. For your vehicles and storage needs, the property includes a detached two-car garage and an attached two-car carport, ensuring ample parking and protection from the elements. The expansive yard provides endless possibilities for gardening, entertaining, or simply enjoying the outdoors. Don't miss the opportunity to make this wonderful property your own!
Location
State FL
County Hillsborough
Community Tropical Acres South Unit 4
Zoning AS-1
Interior
Interior Features Ceiling Fans(s), Walk-In Closet(s)
Heating Electric
Cooling Central Air
Flooring Carpet, Laminate, Linoleum, Vinyl
Furnishings Unfurnished
Fireplace false
Appliance Dishwasher, Range, Refrigerator
Laundry Inside
Exterior
Exterior Feature Rain Gutters
Garage Spaces 2.0
Fence Chain Link
Utilities Available Electricity Connected, Public, Sprinkler Recycled
View Trees/Woods
Roof Type Shingle
Porch Screened
Attached Garage false
Garage true
Private Pool No
Building
Lot Description Level
Entry Level One
Foundation Other
Lot Size Range 1 to less than 2
Sewer Septic Tank
Water Public
Architectural Style Victorian
Structure Type Vinyl Siding
New Construction false
Schools
Elementary Schools Summerfield-Hb
Middle Schools Barrington Middle
High Schools East Bay-Hb
Others
Pets Allowed Yes
Senior Community No
Ownership Fee Simple
Acceptable Financing Cash, Conventional
Listing Terms Cash, Conventional
Special Listing Condition None
Read Less Info
Want to know what your home might be worth? Contact us for a FREE valuation!

Our team is ready to help you sell your home for the highest possible price ASAP

© 2024 My Florida Regional MLS DBA Stellar MLS. All Rights Reserved.
Bought with ARK REALTY





