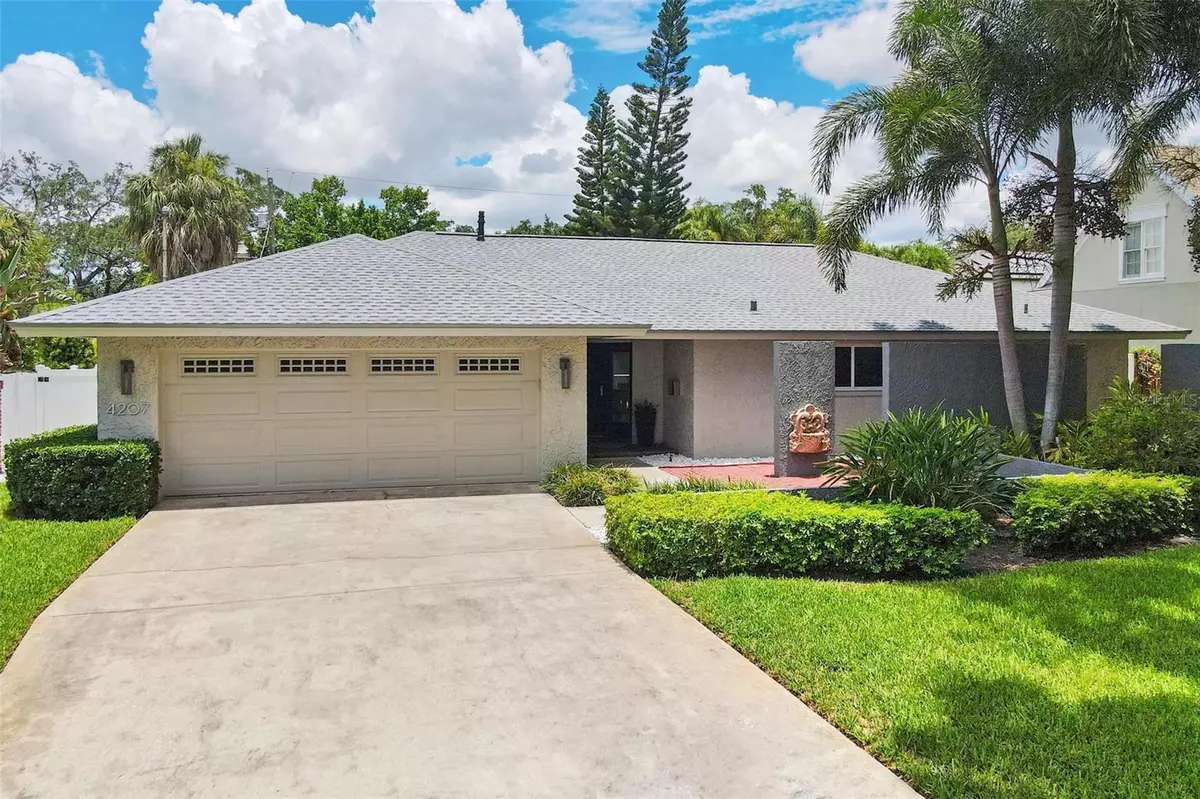$1,700,000
$1,700,000
For more information regarding the value of a property, please contact us for a free consultation.
4 Beds
3 Baths
2,568 SqFt
SOLD DATE : 07/31/2024
Key Details
Sold Price $1,700,000
Property Type Single Family Home
Sub Type Single Family Residence
Listing Status Sold
Purchase Type For Sale
Square Footage 2,568 sqft
Price per Sqft $661
Subdivision Beach Park
MLS Listing ID T3533294
Sold Date 07/31/24
Bedrooms 4
Full Baths 3
HOA Y/N No
Originating Board Stellar MLS
Year Built 1974
Annual Tax Amount $6,449
Lot Size 10,454 Sqft
Acres 0.24
Lot Dimensions 76x138
Property Description
Welcome to your dream home in the sought after Beach Park community! This contemporary original Arthur Rutenberg home, 4 -bedroom and 3 -bath residence, offers a seamless flow from living room to dining room to kitchen GOURMET KITCHEN equipped with state of the art Bontempi Italian kitchen cabinets, stainless steel counter tops, cabinets and a large island for prepping. Gaggenau (German made) convection oven and steam oven and Subzero refrigerator. Four generous sized bedrooms with ample closet space. Three stylishly Italian designed bathroom vanities and sinks. Culligan water softener and reverse osmosis drinking system. A beautifully landscaped backyard with screened lanai and pool, perfect for outdoor dining and entertainment. Attached is a two-car garage with additional driveway parking. New roof May 2023. Exterior painting May 2022.
Location
State FL
County Hillsborough
Community Beach Park
Zoning RS-75
Interior
Interior Features Solid Surface Counters, Walk-In Closet(s), Window Treatments
Heating Central, Electric
Cooling Central Air
Flooring Tile
Fireplace false
Appliance Convection Oven, Cooktop, Dishwasher, Disposal, Refrigerator, Water Softener, Whole House R.O. System
Laundry Laundry Room
Exterior
Exterior Feature French Doors, Irrigation System, Lighting
Parking Features Driveway, Garage Door Opener
Garage Spaces 2.0
Fence Vinyl, Wood
Pool Gunite, Heated, In Ground, Other
Utilities Available Cable Connected, Electricity Connected, Fiber Optics, Natural Gas Connected, Phone Available, Sewer Connected, Sprinkler Recycled, Street Lights, Water Connected
Roof Type Other,Shingle
Porch Covered, Screened
Attached Garage true
Garage true
Private Pool Yes
Building
Lot Description City Limits, Landscaped, Sidewalk, Paved
Story 1
Entry Level One
Foundation Slab
Lot Size Range 0 to less than 1/4
Sewer Public Sewer
Water Public
Architectural Style Contemporary
Structure Type Concrete
New Construction false
Schools
Elementary Schools Dale Mabry Elementary-Hb
Middle Schools Coleman-Hb
High Schools Plant-Hb
Others
Pets Allowed Yes
Senior Community No
Ownership Fee Simple
Acceptable Financing Cash, Conventional
Listing Terms Cash, Conventional
Special Listing Condition None
Read Less Info
Want to know what your home might be worth? Contact us for a FREE valuation!

Our team is ready to help you sell your home for the highest possible price ASAP

© 2024 My Florida Regional MLS DBA Stellar MLS. All Rights Reserved.
Bought with DALTON WADE INC





