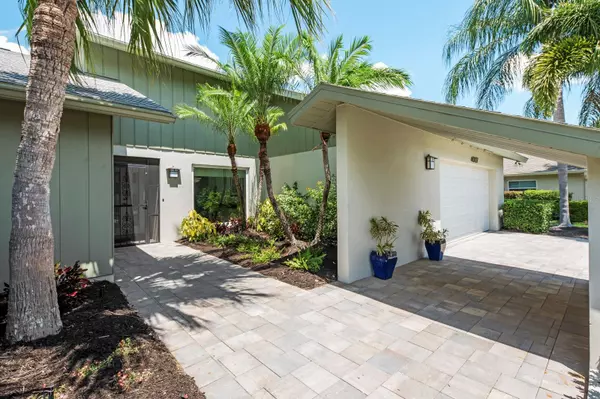$836,500
$848,000
1.4%For more information regarding the value of a property, please contact us for a free consultation.
4 Beds
3 Baths
2,538 SqFt
SOLD DATE : 07/10/2024
Key Details
Sold Price $836,500
Property Type Single Family Home
Sub Type Single Family Residence
Listing Status Sold
Purchase Type For Sale
Square Footage 2,538 sqft
Price per Sqft $329
Subdivision Country Place
MLS Listing ID A4610196
Sold Date 07/10/24
Bedrooms 4
Full Baths 2
Half Baths 1
Construction Status Financing,Inspections
HOA Fees $20
HOA Y/N Yes
Originating Board Stellar MLS
Year Built 1981
Annual Tax Amount $4,213
Lot Size 0.300 Acres
Acres 0.3
Property Description
Fabulous Updated Contemporary style 4 bedroom Ranch Pool home*Located in Coveted centrally located Country Place* Situated on quiet cul-de-sac street*Plenty of natural light throughout* Have Peace of mind during storms with newly added Hurricane IMPACT Windows, Sliders, Picture Windows, and Doors throughout the house*Freshly PAINTED neutral palette on all Interior Walls and Trim*As you enter through the beautiful LEAD GLASS front door, one gets a fresh open feeling with CATHEDRAL ceilings in the living room as your eyes move toward the French doors along the back wall to the outdoors*Two covered outside spaces on the Lanai that connect, for easy Entertaining or simply dining Alfresco, overlooking the Sparkling 15x30 SOLAR Heated POOL and SPA, and beautiful Florida landscaping*Updated light and airy Eat-in-kitchen faces the pool with all NEW cabinet doors and Soft close drawers*Upgraded Granite counters and Stainless Steel appliances*Kitchen breakfast bar opens up to the Family room with cathedral ceilings*Cozy up in the winter using your Wood Burning Fireplace*All common area rooms and Primary suite open out to the Lanai*Pavers have been added on Lanai, around the Pool, walkway, and the Driveway*Inlaid Custom-made wood Dry Bar with glass breakfront is strategically located for ease of Entertaining*Custom countertop Breakfast Bar, and timeless Custom-made Bathroom Cabinets*Convenient 1/2 Bath off Family Room*2 Car Garage is air conditioned with Split Air Conditioner for hobby space*Completely FENCED Backyard*Separate Free standing Soaking Tub in Primary Bath in addition to walk-in Shower*All Closets have Built-Ins*Laundry room has newer Cabinets with Organizers & handy Laundry tub*Front bedroom has built-in desk/shelves in the closet, previously used for sewing space*Solar Hot Water Heater*Water Recirculating buttons in the Primary Bath and Kitchen*House Water Filtration System*Completely Replumbed*Full Yard Irrigation supplied by Well*More features on separate list!*Highly Rated Public School District*Less than 1 mile to Legacy Trail, the new Ashton Playground, and Red Bug Slough Preserve*Minutes to World famous Siesta Key Beaches, shops, restaurants, and medical facilities*No Flood insurance required in Zone X*No CDD's*Strong HOA with low annual fee*Truly a Lovely Home Inside and Out*Check out the Matterport 3D virtual tour!
Location
State FL
County Sarasota
Community Country Place
Zoning RSF2
Rooms
Other Rooms Family Room, Formal Living Room Separate, Inside Utility
Interior
Interior Features Built-in Features, Cathedral Ceiling(s), Ceiling Fans(s), Dry Bar, Eat-in Kitchen, Kitchen/Family Room Combo, Open Floorplan, Pest Guard System, Primary Bedroom Main Floor, Solid Surface Counters, Solid Wood Cabinets, Thermostat, Vaulted Ceiling(s), Walk-In Closet(s), Window Treatments
Heating Electric
Cooling Central Air, Mini-Split Unit(s), Zoned
Flooring Carpet, Tile
Fireplaces Type Family Room, Wood Burning
Fireplace true
Appliance Convection Oven, Dishwasher, Disposal, Electric Water Heater, Microwave, Range, Refrigerator, Solar Hot Water, Water Filtration System, Wine Refrigerator
Laundry Inside, Laundry Room
Exterior
Exterior Feature French Doors, Garden, Irrigation System, Lighting, Private Mailbox, Rain Gutters, Sliding Doors
Garage Garage Door Opener
Garage Spaces 2.0
Fence Fenced
Pool Deck, Gunite, Heated, In Ground, Screen Enclosure, Solar Heat
Community Features Deed Restrictions, No Truck/RV/Motorcycle Parking, Sidewalks, Special Community Restrictions
Utilities Available Cable Connected, Electricity Connected, Public, Sewer Connected, Sprinkler Well, Street Lights, Underground Utilities, Water Connected
View Garden, Pool
Roof Type Shingle
Porch Covered, Screened
Attached Garage true
Garage true
Private Pool Yes
Building
Lot Description In County, Landscaped, Street Dead-End
Story 1
Entry Level One
Foundation Slab
Lot Size Range 1/4 to less than 1/2
Sewer Public Sewer
Water Public
Architectural Style Contemporary, Ranch
Structure Type Block,Stucco,Wood Siding
New Construction false
Construction Status Financing,Inspections
Schools
Elementary Schools Gulf Gate Elementary
Middle Schools Sarasota Middle
High Schools Riverview High
Others
Pets Allowed Cats OK, Dogs OK
HOA Fee Include Common Area Taxes
Senior Community No
Ownership Fee Simple
Monthly Total Fees $41
Acceptable Financing Conventional
Membership Fee Required Required
Listing Terms Conventional
Special Listing Condition None
Read Less Info
Want to know what your home might be worth? Contact us for a FREE valuation!

Our team is ready to help you sell your home for the highest possible price ASAP

© 2024 My Florida Regional MLS DBA Stellar MLS. All Rights Reserved.
Bought with HORIZON REALTY INTERNATIONAL





