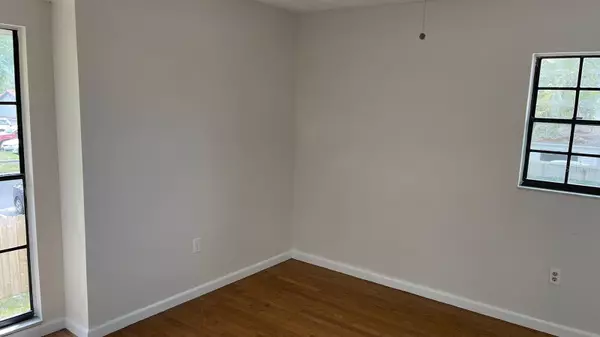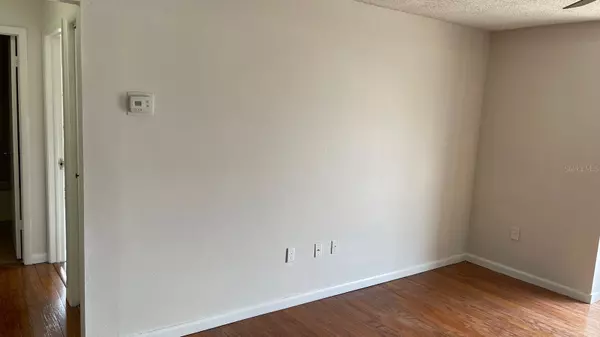$173,000
$178,000
2.8%For more information regarding the value of a property, please contact us for a free consultation.
2 Beds
2 Baths
943 SqFt
SOLD DATE : 05/06/2024
Key Details
Sold Price $173,000
Property Type Condo
Sub Type Condominium
Listing Status Sold
Purchase Type For Sale
Square Footage 943 sqft
Price per Sqft $183
Subdivision Ashford Green Condo
MLS Listing ID T3486137
Sold Date 05/06/24
Bedrooms 2
Full Baths 2
Construction Status Inspections
HOA Fees $450/mo
HOA Y/N Yes
Originating Board Stellar MLS
Year Built 1984
Annual Tax Amount $1,499
Lot Size 871 Sqft
Acres 0.02
Property Description
BACK ON THE MARKET!! GREAT LOCATION" AMAZING OPPORTUNITY!! SECOND FLOOR CONDOMINIUM, WALKING DISTANCE TO UNIVERSITY OF SOUTH FLORIDA. This property features 2 BEDROOMS & 2 FULL BATHS WITH ALL APPLIANCES INCLUDED!! New Paint / Close distance to USF Shuttle, Moffitt Cancer Center, VA Hospital, Advent Health Hospital, and Busch Gardens, Shopping Centers, Restaurants, and much more! Minutes away from I-75 & I-4- Walking distance to a dog park. Private patio from the living room with washer and dryer inside closet. Call or Text for a private showing. Property Sold AS IS / ** NO INVESTORS OR LOW-BALL LOFFERS WILL BE CONSIDERED!!
Location
State FL
County Hillsborough
Community Ashford Green Condo
Zoning SPI-UC-3
Interior
Interior Features Living Room/Dining Room Combo, Walk-In Closet(s)
Heating Central
Cooling Central Air
Flooring Carpet, Laminate
Fireplace false
Appliance Dishwasher, Disposal, Dryer, Electric Water Heater, Range, Refrigerator, Washer
Exterior
Exterior Feature Balcony, Sidewalk
Community Features Community Mailbox, Pool, Tennis Courts
Utilities Available BB/HS Internet Available, Cable Available, Electricity Available, Electricity Connected, Public, Water Connected
Roof Type Shingle
Garage false
Private Pool No
Building
Story 1
Entry Level Two
Foundation Slab
Lot Size Range 0 to less than 1/4
Sewer Public Sewer
Water Public
Structure Type Block,Concrete,Metal Frame,Stucco,Vinyl Siding,Wood Frame
New Construction false
Construction Status Inspections
Schools
Elementary Schools Pizzo-Hb
Middle Schools Benito-Hb
High Schools Wharton-Hb
Others
Pets Allowed Yes
HOA Fee Include Pool,Maintenance Structure,Maintenance Grounds,Sewer,Trash,Water
Senior Community No
Pet Size Small (16-35 Lbs.)
Ownership Fee Simple
Monthly Total Fees $450
Acceptable Financing Cash, Conventional
Membership Fee Required Required
Listing Terms Cash, Conventional
Num of Pet 1
Special Listing Condition None
Read Less Info
Want to know what your home might be worth? Contact us for a FREE valuation!

Our team is ready to help you sell your home for the highest possible price ASAP

© 2024 My Florida Regional MLS DBA Stellar MLS. All Rights Reserved.
Bought with PEOPLE'S CHOICE REALTY SVC LLC





