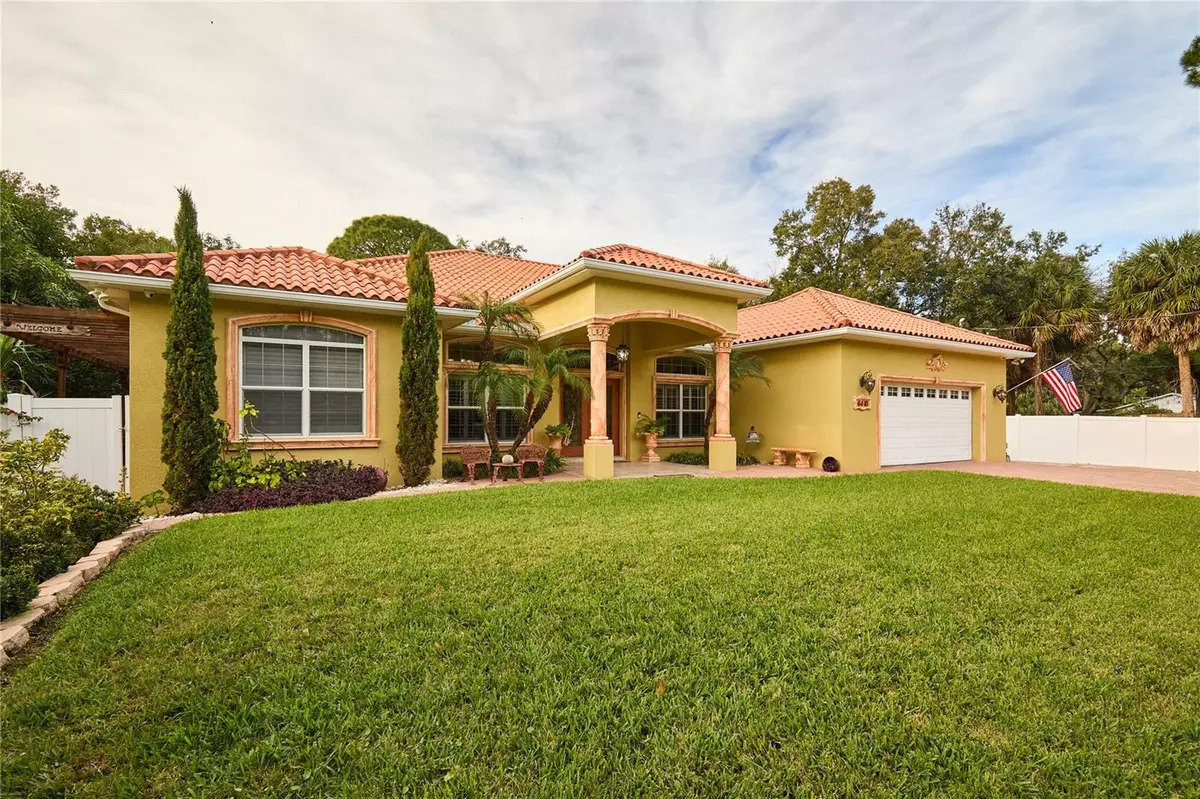$795,000
$836,000
4.9%For more information regarding the value of a property, please contact us for a free consultation.
4 Beds
3 Baths
2,586 SqFt
SOLD DATE : 03/27/2024
Key Details
Sold Price $795,000
Property Type Single Family Home
Sub Type Single Family Residence
Listing Status Sold
Purchase Type For Sale
Square Footage 2,586 sqft
Price per Sqft $307
Subdivision Elliott & Harrison Sub
MLS Listing ID T3494496
Sold Date 03/27/24
Bedrooms 4
Full Baths 3
Construction Status Inspections
HOA Y/N No
Originating Board Stellar MLS
Year Built 2009
Annual Tax Amount $3,643
Lot Size 0.280 Acres
Acres 0.28
Lot Dimensions 100x120
Property Description
Must See and Experience this Magnificent custom block home built in 2009 situated on 100 x 120 approximately .28 acres with an automatic entry gate to give you an extra level of privacy. The residence has four bedrooms, three bathrooms, and a two-car garage, with an open floor plan of a spacious living area of 2586 sq ft. This amazing outdoors is a paradise for entertainment and family activities featuring a full outdoor kitchen, a large screened porch and patio, a sparkling oversized pool with waterfall, and a spa, impeccably maintained. The separate enclosed outdoor kitchen grill, wet bar, and patio are surrounded by elegant pavers, a privacy fence, and beautiful scenery with outdoor sitting areas for peaceful settings and relaxation. The spacious family room offers a comfortable perfect venue for family gatherings and entertaining with friends and your furry beloved pets. The custom-designed gourmet Kitchen is for culinary aficionados who can appreciate the abundance of wood cabinetry, granite countertops, extended island with sink, built-in desk area, elite refrigerator, stainless steel appliances with double ovens, and two-door dual zone wine refrigerator. This meticulous home boasts upgrades throughout, including several beautiful hand-painted murals, crown molding, exterior pavers, polished large Travertine floors, high ceilings, tray ceilings, a workshop in the garage, a Goodman Air conditioner installed in 2023, an alarm system, fans throughout, a barrel tile roof, shutters, and double French doors. The side entrance has a private large patio area to store and park several cars, an RV, a boat, and commercial vehicles out of view. The Master Suite is spacious with a tray ceiling, fan, elegant wood floors, and custom-made double walk-in closets, the ensuite Bath has a large walk-in shower, double vanity sink, jacuzzi, and separate toilet room with bidet. The remaining three bedrooms are of ample size, with plenty of closet space and ceiling fans, and feature stylish bathrooms. The cozy living room is bright with natural light, an electric fireplace, and hardwood floors. The front entry porch offers a high roof and an ample covered area of 12 x 10. The home is conveniently situated close to the airport, malls, hospitals, and restaurants, this property redefines the modern lifestyle the ultimate in comfort and privacy with No HOA or CDD.
Location
State FL
County Hillsborough
Community Elliott & Harrison Sub
Zoning RSC-6
Interior
Interior Features Built-in Features, Ceiling Fans(s), Chair Rail, Crown Molding, High Ceilings, Open Floorplan, Solid Wood Cabinets, Split Bedroom, Stone Counters, Tray Ceiling(s), Walk-In Closet(s), Window Treatments
Heating Central
Cooling Central Air
Flooring Travertine, Wood
Fireplaces Type Electric, Family Room
Fireplace true
Appliance Built-In Oven, Dishwasher, Disposal, Dryer, Electric Water Heater, Microwave, Range, Range Hood, Refrigerator, Washer, Wine Refrigerator
Laundry In Garage, Washer Hookup
Exterior
Exterior Feature Courtyard, French Doors, Outdoor Grill, Outdoor Kitchen
Parking Features Boat, Driveway, Garage Door Opener, RV Parking, Workshop in Garage
Garage Spaces 2.0
Fence Electric, Vinyl
Pool Gunite, In Ground, Pool Alarm
Utilities Available BB/HS Internet Available, Cable Connected, Electricity Connected, Sewer Connected, Water Connected
Roof Type Tile
Porch Covered, Enclosed, Patio, Porch, Screened, Side Porch
Attached Garage true
Garage true
Private Pool Yes
Building
Lot Description In County, Oversized Lot, Paved
Story 1
Entry Level One
Foundation Block
Lot Size Range 1/4 to less than 1/2
Sewer Aerobic Septic
Water Public
Architectural Style Mediterranean
Structure Type Block,Stucco
New Construction false
Construction Status Inspections
Others
Senior Community No
Ownership Fee Simple
Acceptable Financing Cash, Conventional, FHA
Listing Terms Cash, Conventional, FHA
Special Listing Condition None
Read Less Info
Want to know what your home might be worth? Contact us for a FREE valuation!

Our team is ready to help you sell your home for the highest possible price ASAP

© 2024 My Florida Regional MLS DBA Stellar MLS. All Rights Reserved.
Bought with EXP REALTY LLC





