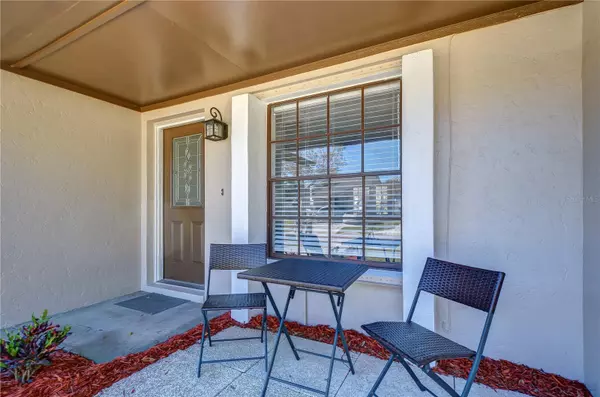$380,000
$377,500
0.7%For more information regarding the value of a property, please contact us for a free consultation.
3 Beds
2 Baths
1,316 SqFt
SOLD DATE : 03/25/2024
Key Details
Sold Price $380,000
Property Type Single Family Home
Sub Type Single Family Residence
Listing Status Sold
Purchase Type For Sale
Square Footage 1,316 sqft
Price per Sqft $288
Subdivision Logan Gate Village Ph Ii Un 3
MLS Listing ID T3504571
Sold Date 03/25/24
Bedrooms 3
Full Baths 2
Construction Status Financing,Inspections
HOA Y/N No
Originating Board Stellar MLS
Year Built 1982
Annual Tax Amount $4,133
Lot Size 5,662 Sqft
Acres 0.13
Lot Dimensions 50x110
Property Description
Your quest for your WATERFRONT dream home culminates here in the charming Logan Gate Village neighborhood mere moments from Citrus Park. This meticulously updated single-story residence spans 1,064 sq ft and offers three bedrooms and two baths. Additionally, a private side entrance that leads to a converted single-car garage, now a versatile space complete with a full bath, kitchen sink, recessed lighting, and a window A/C unit, ideal for generating rental income at $750 - $800 per month! Fresh landscaping and newly laid mulch grace the front entrance, extending a warm welcome. Adorned with a stone façade, the exterior was FRESHLY PAINTED! Step inside to discover an open floor plan featuring brand NEW wide-plank waterproof vinyl flooring in the living areas and NEW plush carpeting in the bedrooms. Your culinary enthusiast will enjoy the kitchen with its beautifully painted modern cabinets with stainless pulls, tastefully coordinated Granite countertops with a full Granite backsplash, and stainless Samsung appliances including a smooth-top range, vent hood, French door refrigerator, and microwave. This residence showcases a host of recent upgrades, including a NEW ROOF installed 9/2019, a NEW 3-ton A/C unit installed 12/2019, a NEW REEM Tankless Water Heater installed 3/2019, and a NEW electrical panel. The primary bedroom offers a spacious built-in closet and ensuite bath with single vanity, undermount sink, and NEWLY glazed tub shower. Bath 2 in the hallway matches the primary bath. NEW mirrors, fixtures, ceiling fans. Bedrooms 2 and 3 are spacious and provide ample closet space. Additional storage closets in the hallway between the bedrooms. On the opposite side off the kitchen is the laundry room with washer/dryer hookups. Sliding glass doors from the dining room, open to the screen enclosed lanai and fully fenced backyard, where you can unwind and admire the evening sunset over the shimmering water. The lake is ideal for non-motorized boats like kayaking or canoeing. NEW Interior Paint boasts a pleasing updated color palette just waiting for your personal touch. This home invites you to experience its charm firsthand. Schedule our appointment today.
Location
State FL
County Hillsborough
Community Logan Gate Village Ph Ii Un 3
Zoning PD
Rooms
Other Rooms Garage Apartment
Interior
Interior Features Ceiling Fans(s), Living Room/Dining Room Combo, Open Floorplan, Primary Bedroom Main Floor, Solid Wood Cabinets
Heating Electric
Cooling Central Air
Flooring Carpet, Luxury Vinyl
Furnishings Unfurnished
Fireplace false
Appliance Microwave, Range, Range Hood, Refrigerator, Tankless Water Heater
Laundry Electric Dryer Hookup, Inside, Laundry Room, Washer Hookup
Exterior
Exterior Feature Private Mailbox, Rain Gutters, Sidewalk, Sliding Doors
Parking Features Driveway
Garage Spaces 1.0
Utilities Available BB/HS Internet Available, Cable Available, Sewer Available, Water Connected
Waterfront Description Lake
View Y/N 1
Water Access 1
Water Access Desc Lake
View Water
Roof Type Shingle
Porch Covered, Patio, Screened
Attached Garage true
Garage true
Private Pool No
Building
Entry Level One
Foundation Slab
Lot Size Range 0 to less than 1/4
Sewer Public Sewer
Water Public
Architectural Style Ranch
Structure Type Block
New Construction false
Construction Status Financing,Inspections
Others
Senior Community No
Ownership Fee Simple
Acceptable Financing Cash, Conventional
Listing Terms Cash, Conventional
Special Listing Condition None
Read Less Info
Want to know what your home might be worth? Contact us for a FREE valuation!

Our team is ready to help you sell your home for the highest possible price ASAP

© 2024 My Florida Regional MLS DBA Stellar MLS. All Rights Reserved.
Bought with MIHARA & ASSOCIATES INC.





