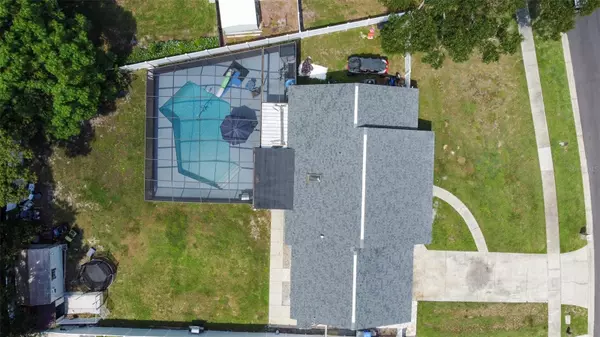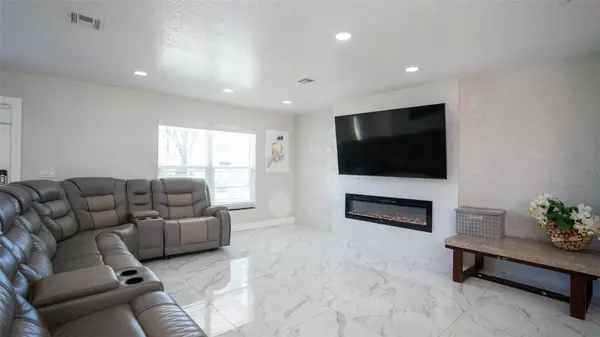$530,000
$579,900
8.6%For more information regarding the value of a property, please contact us for a free consultation.
4 Beds
3 Baths
2,010 SqFt
SOLD DATE : 01/09/2024
Key Details
Sold Price $530,000
Property Type Single Family Home
Sub Type Single Family Residence
Listing Status Sold
Purchase Type For Sale
Square Footage 2,010 sqft
Price per Sqft $263
Subdivision Rolling Green Village
MLS Listing ID U8213629
Sold Date 01/09/24
Bedrooms 4
Full Baths 3
Construction Status Appraisal
HOA Y/N No
Originating Board Stellar MLS
Year Built 1977
Annual Tax Amount $4,206
Lot Size 0.360 Acres
Acres 0.36
Property Description
Welcome to your dream home in the highly sought-after North Dale neighborhood of Tampa! This spacious 4-bedroom, 3-bathroom haven offers an exceptional blend of comfort and convenience for your family. Nestled in a desirable community with top-notch schools, this residence is the epitome of family-friendly living. You will love the safety of sidewalks for playtime, and the warm camaraderie of this quiet, friendly neighborhood. As you step inside, you'll be greeted by an inviting open-concept layout. The living room boasts an electric fireplace, perfect for cozy evenings, while the dining room benefits from a newly installed skylight that floods the space with natural light. This homeowner has spared no expense in upgrades, making this home truly turnkey. Enjoy the beauty and durability of ceramic tile throughout the entire house. A new roof installed in 2019 and impact double-pane windows ensure peace of mind. The heart of this home, the kitchen, has been thoughtfully updated with quartz countertops and modern cabinets, offering both style and functionality with updated European style wall microwave and oven, a wine fridge and area, deep dish dual sink with a glass cooktop and hood as the center piece of the kitchen as well as a newly installed French door fridge and even storage under the sitting bar along the island. Venture outdoors to discover a spacious backyard complete with a shed for storage, a perfect spot for your BBQ gatherings. The highlight is a massive pool, ideal for those sunny Florida days, surrounded by an outdoor screened-in kitchen and pool area that's sure to be the hub of family entertainment. But that's not all – the garage has been transformed into a versatile living space with its own entrance, featuring a small kitchen, living room, an additional room, and a bathroom. This flexible space could serve as a guest suite, an office, or anything you desire. The motivated sellers are ready to make your homeownership dreams come true. Don't miss out on this North Dale gem – it's an opportunity that won't last long!
Location
State FL
County Hillsborough
Community Rolling Green Village
Zoning RSC-4
Rooms
Other Rooms Attic, Family Room, Inside Utility
Interior
Interior Features Cathedral Ceiling(s), Ceiling Fans(s), Eat-in Kitchen, Living Room/Dining Room Combo, Skylight(s), Solid Wood Cabinets, Vaulted Ceiling(s)
Heating Central, Electric
Cooling Central Air
Flooring Ceramic Tile, Tile
Fireplace false
Appliance Dishwasher, Dryer, Electric Water Heater, Freezer, Microwave, Range, Refrigerator, Washer
Laundry Inside, Laundry Room
Exterior
Exterior Feature Sliding Doors
Fence Fenced
Pool Gunite, In Ground, Screen Enclosure
Community Features Deed Restrictions, None
Utilities Available BB/HS Internet Available, Cable Available, Electricity Available, Fiber Optics
Roof Type Shingle
Porch Deck, Patio, Porch, Screened
Attached Garage false
Garage false
Private Pool Yes
Building
Lot Description Near Public Transit
Entry Level One
Foundation Slab
Lot Size Range 1/4 to less than 1/2
Sewer Septic Tank
Water Public
Architectural Style Traditional
Structure Type Block,Stucco
New Construction false
Construction Status Appraisal
Schools
Elementary Schools Lake Magdalene-Hb
Middle Schools Adams-Hb
High Schools Chamberlain-Hb
Others
Pets Allowed Cats OK, Dogs OK
HOA Fee Include None
Senior Community No
Ownership Fee Simple
Acceptable Financing Cash, Conventional, FHA, VA Loan
Membership Fee Required None
Listing Terms Cash, Conventional, FHA, VA Loan
Special Listing Condition None
Read Less Info
Want to know what your home might be worth? Contact us for a FREE valuation!

Our team is ready to help you sell your home for the highest possible price ASAP

© 2024 My Florida Regional MLS DBA Stellar MLS. All Rights Reserved.
Bought with STELLAR NON-MEMBER OFFICE





