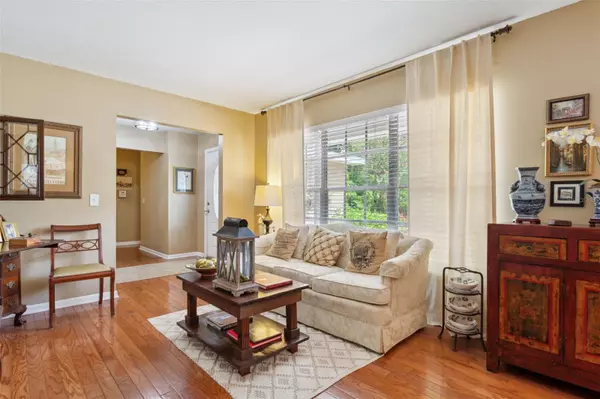$350,000
$359,900
2.8%For more information regarding the value of a property, please contact us for a free consultation.
3 Beds
2 Baths
1,763 SqFt
SOLD DATE : 11/29/2023
Key Details
Sold Price $350,000
Property Type Single Family Home
Sub Type Single Family Residence
Listing Status Sold
Purchase Type For Sale
Square Footage 1,763 sqft
Price per Sqft $198
Subdivision Lanrite Sub
MLS Listing ID T3461650
Sold Date 11/29/23
Bedrooms 3
Full Baths 2
Construction Status Appraisal,Financing,Inspections
HOA Y/N No
Originating Board Stellar MLS
Year Built 1969
Annual Tax Amount $1,409
Lot Size 0.310 Acres
Acres 0.31
Lot Dimensions 100x136
Property Description
AMAZING PRICE IMPROVEMENT!!! NOW LISTED $22,000 BELOW RECENT APPRAISAL. Welcome to this charming 3-bedroom, 2-bathroom ranch-style home, nestled on a spacious 1/3 acre lot adorned with lush, mature landscaping. Built in 1969, this residence exudes timeless appeal and boasts numerous upgrades, including hardwood floors, modern cabinets with granite counters, and a BRAND NEW ROOF, ensuring a worry-free living experience for years to come.
Step inside, and you'll immediately notice the warm and inviting ambiance. Entertain friends and family with a spacious family room anchored by a brick fireplace and wood beam spanning a vaulted ceiling. Watch television in one room while having peaceful conversations in your separate formal living and dining rooms.
The upgraded kitchen is thoughtfully designed with modern amenities and ample storage space. Prepare delicious meals with ease on sleek, granite countertops, while overlooking the picturesque backyard retreat. White, all-wood cabinets and stainless steel GE Profile and Frigidaire Gallery appliances round out a fantastic kitchen space.
The master suite is a private oasis, featuring an en-suite bathroom for added convenience and comfort. Two additional bedrooms provide plenty of space for a growing family, a home office, or room for guests.
Outside, the shaded landscape and lush lawn provides an blank slate of endless possibilities. Whether you envision hosting summer barbecues, creating a lush garden retreat, or setting up a play area for children, this expansive lot provides the canvas for your outdoor aspirations. The covered, screened lanai creates a Florida-friendly atmosphere for entertaining and enjoying the quiet, wooded surroundings.
Located in a peaceful and established neighborhood, this home offers the best of both worlds - a serene setting yet close to urban amenities and conveniences. Enjoy easy access to schools, parks, shopping centers, and major roadways for effortless commuting.
Don't miss the opportunity to make this delightful home your own. With its timeless charm, modern updates, and picturesque surroundings, it won't stay on the market for long. Schedule a showing today and discover your new haven in this classic ranch-style home.
Location
State FL
County Hillsborough
Community Lanrite Sub
Zoning RSC-6
Rooms
Other Rooms Family Room, Formal Dining Room Separate, Formal Living Room Separate
Interior
Interior Features Ceiling Fans(s), Kitchen/Family Room Combo, Living Room/Dining Room Combo, Master Bedroom Main Floor, Solid Wood Cabinets, Thermostat, Vaulted Ceiling(s), Walk-In Closet(s), Window Treatments
Heating Central, Electric
Cooling Central Air
Flooring Carpet, Wood
Fireplaces Type Family Room, Wood Burning
Furnishings Unfurnished
Fireplace true
Appliance Dishwasher, Disposal, Dryer, Electric Water Heater, Microwave, Range, Refrigerator, Washer
Laundry Inside, Laundry Room
Exterior
Exterior Feature French Doors, Irrigation System, Storage
Parking Features Covered, Driveway
Fence Board, Chain Link
Utilities Available BB/HS Internet Available, Cable Connected, Electricity Connected, Phone Available, Sprinkler Well, Water Connected
View Trees/Woods
Roof Type Shingle
Porch Covered, Deck, Front Porch, Rear Porch, Screened
Garage false
Private Pool No
Building
Lot Description Conservation Area, Cul-De-Sac, In County, Oversized Lot
Story 1
Entry Level One
Foundation Slab
Lot Size Range 1/4 to less than 1/2
Sewer Septic Tank
Water Public, Well
Architectural Style Ranch
Structure Type Block,Stucco
New Construction false
Construction Status Appraisal,Financing,Inspections
Others
Senior Community No
Ownership Fee Simple
Acceptable Financing Cash, Conventional, FHA
Listing Terms Cash, Conventional, FHA
Special Listing Condition None
Read Less Info
Want to know what your home might be worth? Contact us for a FREE valuation!

Our team is ready to help you sell your home for the highest possible price ASAP

© 2024 My Florida Regional MLS DBA Stellar MLS. All Rights Reserved.
Bought with EXP REALTY LLC





