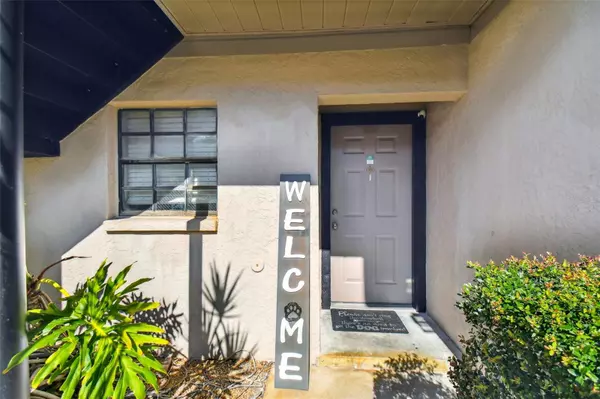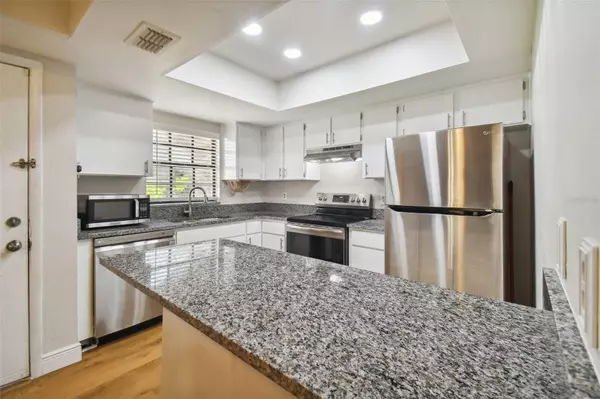$190,000
$193,000
1.6%For more information regarding the value of a property, please contact us for a free consultation.
2 Beds
2 Baths
933 SqFt
SOLD DATE : 11/13/2023
Key Details
Sold Price $190,000
Property Type Condo
Sub Type Condominium
Listing Status Sold
Purchase Type For Sale
Square Footage 933 sqft
Price per Sqft $203
Subdivision Ashford Green Condo
MLS Listing ID T3462845
Sold Date 11/13/23
Bedrooms 2
Full Baths 2
HOA Fees $350/mo
HOA Y/N Yes
Originating Board Stellar MLS
Year Built 1984
Annual Tax Amount $1,042
Lot Size 435 Sqft
Acres 0.01
Property Description
Back on the Market - Buyer's financing fell through! Welcome! This contemporary 2-bedroom, 2-bathroom condo is perfectly nestled by the pool, offering a serene retreat with updated flooring, kitchen and bathrooms. (HVAC 2018, flooring replaced 2018, Water heater 2017, master bathroom remodeled 2018, 2nd bathroom remodeled 2017)
The open-concept living area creates a spacious ambiance for gatherings, while the gourmet kitchen showcases new appliances and sleek countertops. Both bathrooms have been tastefully renovated with modern fixtures and chic finishes. Step onto your private balcony and indulge in pool views and fresh air.
The master bedroom provides a relaxing sanctuary with an en-suite bathroom and ample closet space, while the second bedroom offers versatility for guests or a home office.
Ideally located, this condo grants easy access to the USF campus, shopping, dining, entertainment, and major transportation routes. Embrace the epitome of stylish living combined with poolside bliss. Don't miss out—schedule your tour today!
Location
State FL
County Hillsborough
Community Ashford Green Condo
Zoning SPI-UC-3
Interior
Interior Features Ceiling Fans(s), Open Floorplan, Thermostat
Heating Central, Electric
Cooling Central Air
Flooring Laminate
Fireplace false
Appliance Dishwasher, Dryer, Electric Water Heater, Range, Refrigerator, Washer
Laundry Outside
Exterior
Exterior Feature Balcony, Sliding Doors
Parking Features Assigned, Guest, Reserved
Community Features Pool, Tennis Courts
Utilities Available BB/HS Internet Available, Cable Available, Public, Street Lights, Water Available, Water Connected
Amenities Available Pool, Tennis Court(s)
Waterfront Description Pond
View Y/N 1
View Pool, Water
Roof Type Shingle
Porch Patio
Attached Garage false
Garage false
Private Pool No
Building
Lot Description In County, Paved
Story 1
Entry Level One
Foundation Slab
Lot Size Range 0 to less than 1/4
Sewer Public Sewer
Water Public
Architectural Style Contemporary
Structure Type Block,Stucco
New Construction false
Schools
Elementary Schools Pizzo-Hb
Middle Schools Benito-Hb
High Schools Wharton-Hb
Others
Pets Allowed Yes
HOA Fee Include Pool,Maintenance Structure,Maintenance Grounds,Pool
Senior Community No
Ownership Condominium
Monthly Total Fees $350
Acceptable Financing Cash, Conventional, VA Loan
Membership Fee Required Required
Listing Terms Cash, Conventional, VA Loan
Special Listing Condition None
Read Less Info
Want to know what your home might be worth? Contact us for a FREE valuation!

Our team is ready to help you sell your home for the highest possible price ASAP

© 2024 My Florida Regional MLS DBA Stellar MLS. All Rights Reserved.
Bought with ARK REALTY





