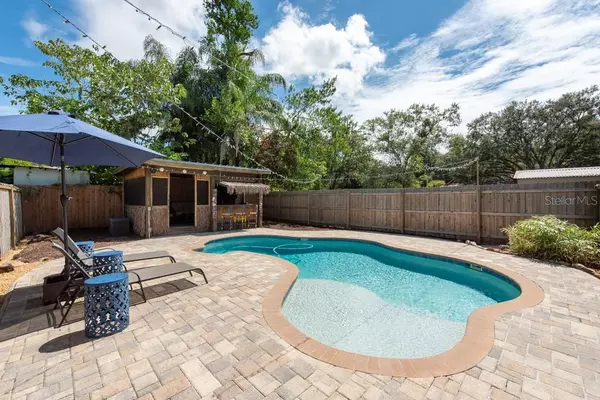$480,000
$475,000
1.1%For more information regarding the value of a property, please contact us for a free consultation.
4 Beds
2 Baths
1,784 SqFt
SOLD DATE : 11/10/2023
Key Details
Sold Price $480,000
Property Type Single Family Home
Sub Type Single Family Residence
Listing Status Sold
Purchase Type For Sale
Square Footage 1,784 sqft
Price per Sqft $269
Subdivision Survey In Sw 1/4 Of Nw 1/4
MLS Listing ID T3476139
Sold Date 11/10/23
Bedrooms 4
Full Baths 2
Construction Status No Contingency
HOA Y/N No
Originating Board Stellar MLS
Year Built 1979
Annual Tax Amount $3,146
Lot Size 0.480 Acres
Acres 0.48
Lot Dimensions 130x160
Property Description
A meticulously maintained home in the heart of Tampa is a true gem, offering the perfect blend of indoor comfort and outdoor luxury. This stunning move-in-ready pool home is situated on a massive private lot in a tranquil and quiet neighborhood, just half a mile from the renowned Babe Zaharias golf course. With 4 bedrooms, 2 bathrooms, and 1784 square feet of meticulously designed living space, this residence is the epitome of comfort and style. As you enter, you'll be greeted by the elegance of tile flooring throughout the kitchen, dining area, living/great room, and convenient laundry/mudroom. The kitchen is a chef's delight, boasting wood cabinets, granite countertops, a breakfast bar, and recessed lighting. It seamlessly opens to the dining room, creating the perfect space for entertaining family and friends. The living area/great room is a cozy retreat with a wood-burning fireplace, vaulted ceilings, and built-in shelves. The first level features two bedrooms, with the first bedroom offering versatile carpet flooring. The second bedroom on this level is also carpeted and includes double closets. A full bath adjacent to the first bedroom adds to the convenience of the main floor. A unique spiral staircase from the great room leads to an upstairs loft area, where you'll find the "master" bedroom. French doors provide a grand entrance, leading to a master bedroom with no closet but a spacious walk-in closet located off the open-concept master bathroom. The bathroom features a sink outside the main area, a toilet, and a stand-up tiled shower. Continuing through the loft, you'll discover the fourth bedroom with carpet flooring, and attached to it is a second-floor Florida room. Wooden stairs outside the home provide a side entry from the covered parking area up into the Florida room. The entire property is fenced, offering privacy and security, with an open-concept design that doesn't enclose the front yard and driveway completely. Step outside through the glass slider from the kitchen onto the newly poured concrete patio. A charming paver walkway leads from the patio to the inviting pool area, complete with a fire pit and loose stone accents. The pool is fully fenced, surrounded by a paver pool deck, a sun deck within the pool, and a tiki hut wired for cable TV—an entertainer's paradise. Don't miss the opportunity to make this exceptional property your new home. Schedule a showing today and experience the lifestyle of luxury, comfort, and serenity that awaits you in this Tampa gem!
Location
State FL
County Hillsborough
Community Survey In Sw 1/4 Of Nw 1/4
Zoning RSC-6
Rooms
Other Rooms Attic, Bonus Room, Family Room, Florida Room, Formal Dining Room Separate, Formal Living Room Separate, Loft
Interior
Interior Features Built-in Features, Ceiling Fans(s), Eat-in Kitchen, High Ceilings, Kitchen/Family Room Combo, Open Floorplan, Solid Surface Counters, Solid Wood Cabinets, Stone Counters, Vaulted Ceiling(s), Walk-In Closet(s)
Heating Central
Cooling Central Air
Flooring Carpet, Ceramic Tile, Linoleum
Fireplaces Type Decorative, Living Room, Wood Burning
Fireplace true
Appliance Bar Fridge, Dishwasher, Disposal, Exhaust Fan, Microwave, Range, Refrigerator
Laundry Inside, Laundry Room
Exterior
Exterior Feature Garden, Lighting, Other, Sliding Doors, Storage
Parking Features Covered
Fence Fenced
Pool Gunite, In Ground, Lighting, Pool Sweep, Salt Water
Utilities Available Cable Available, Electricity Available, Electricity Connected, Fiber Optics, Street Lights
Roof Type Shingle
Porch Covered, Patio
Garage false
Private Pool Yes
Building
Lot Description Cul-De-Sac, Near Golf Course, Street Dead-End
Story 2
Entry Level Two
Foundation Slab
Lot Size Range 1/4 to less than 1/2
Sewer Septic Tank
Water Public
Structure Type Block,Stucco,Wood Frame
New Construction false
Construction Status No Contingency
Schools
Elementary Schools Miles-Hb
Middle Schools Buchanan-Hb
High Schools Gaither-Hb
Others
Senior Community No
Ownership Fee Simple
Acceptable Financing Cash, Conventional, FHA, VA Loan
Listing Terms Cash, Conventional, FHA, VA Loan
Special Listing Condition None
Read Less Info
Want to know what your home might be worth? Contact us for a FREE valuation!

Our team is ready to help you sell your home for the highest possible price ASAP

© 2024 My Florida Regional MLS DBA Stellar MLS. All Rights Reserved.
Bought with PINEYWOODS REALTY LLC





