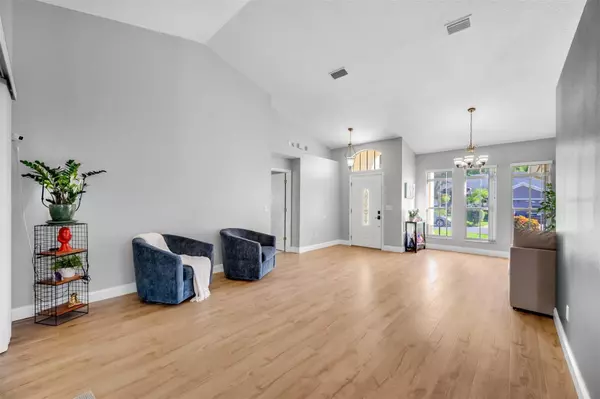$506,000
$489,900
3.3%For more information regarding the value of a property, please contact us for a free consultation.
3 Beds
2 Baths
1,727 SqFt
SOLD DATE : 11/13/2023
Key Details
Sold Price $506,000
Property Type Single Family Home
Sub Type Single Family Residence
Listing Status Sold
Purchase Type For Sale
Square Footage 1,727 sqft
Price per Sqft $292
Subdivision Fawn Ridge Village I Un 2
MLS Listing ID T3471210
Sold Date 11/13/23
Bedrooms 3
Full Baths 2
Construction Status Financing
HOA Fees $33/ann
HOA Y/N Yes
Originating Board Stellar MLS
Year Built 1993
Annual Tax Amount $4,585
Lot Size 6,534 Sqft
Acres 0.15
Lot Dimensions 60x107
Property Description
Welcome to your dream home! This stunning home is a true gem nestled in the heart of Tampa's highly sought-after community located at Westchase area. With its impeccable design, luxurious features, and prime location, this house offers an unparalleled lifestyle. As you approach this elegant residence, you'll be immediately captivated by its charming curb appeal. The meticulously manicured front yard and inviting entryway set the tone for what awaits inside. Step through the main doors into a spacious foyer filled with natural light, which leads to the heart of the home. The open-concept living area boasts soaring ceilings, creating the perfect ambiance for gatherings with family and friends. The FULL RENOVATED gourmet kitchen is a chef's delight, featuring top-of-the-line stainless steel appliances, quartz countertops, and ample cabinet space. The master suite is a true sanctuary, offering a spacious retreat with a spa-like en-suite bathroom complete with a soaking tub, separate shower, and dual vanities. Two additional generously sized bedrooms provide plenty of space for a growing family or guests. Step outside into your own private oasis. The screened lanai provide the perfect backdrop for outdoor entertaining and relaxation. Enjoy the Florida sunshine while dine al fresco in the covered patio area.This home's location is unbeatable, with easy access to top-rated schools, shopping (5 min walking from Citrus mall), dining, and all the amenities Tampa has to offer. Don't miss this opportunity to make your forever home. Schedule your showing today and experience the lifestyle you've been dreaming of!Security system Close proximity to parks and recreational areas Low HOA fees. This exquisite property won't last long in today's competitive market. Contact us today to arrange your private tour and discover the luxury, comfort, and convenience of 13508 Ironton Dr. Your dream home awaits!
Location
State FL
County Hillsborough
Community Fawn Ridge Village I Un 2
Zoning PD
Rooms
Other Rooms Storage Rooms
Interior
Interior Features Cathedral Ceiling(s), Ceiling Fans(s), Crown Molding, Open Floorplan, Tray Ceiling(s), Vaulted Ceiling(s), Walk-In Closet(s)
Heating Central
Cooling Central Air
Flooring Carpet, Ceramic Tile, Laminate, Wood
Fireplace false
Appliance Dishwasher, Disposal, Microwave, Range, Refrigerator
Exterior
Exterior Feature Irrigation System, Sidewalk, Sliding Doors
Garage Spaces 2.0
Fence Vinyl
Community Features Airport/Runway, Deed Restrictions, Dog Park, Lake, Park, Playground
Utilities Available Cable Available, Electricity Available, Sewer Available, Water Available
Amenities Available Basketball Court, Playground
Roof Type Shingle
Porch Enclosed, Screened
Attached Garage true
Garage true
Private Pool No
Building
Story 1
Entry Level One
Foundation Slab
Lot Size Range 0 to less than 1/4
Sewer Public Sewer
Water Public
Architectural Style Traditional
Structure Type Block
New Construction false
Construction Status Financing
Schools
Elementary Schools Deer Park Elem-Hb
Middle Schools Farnell-Hb
High Schools Sickles-Hb
Others
Pets Allowed Yes
Senior Community No
Ownership Fee Simple
Monthly Total Fees $33
Acceptable Financing Assumable, Cash, Conventional, FHA, VA Loan
Membership Fee Required Required
Listing Terms Assumable, Cash, Conventional, FHA, VA Loan
Special Listing Condition None
Read Less Info
Want to know what your home might be worth? Contact us for a FREE valuation!

Our team is ready to help you sell your home for the highest possible price ASAP

© 2024 My Florida Regional MLS DBA Stellar MLS. All Rights Reserved.
Bought with RE/MAX ACTION FIRST OF FLORIDA





