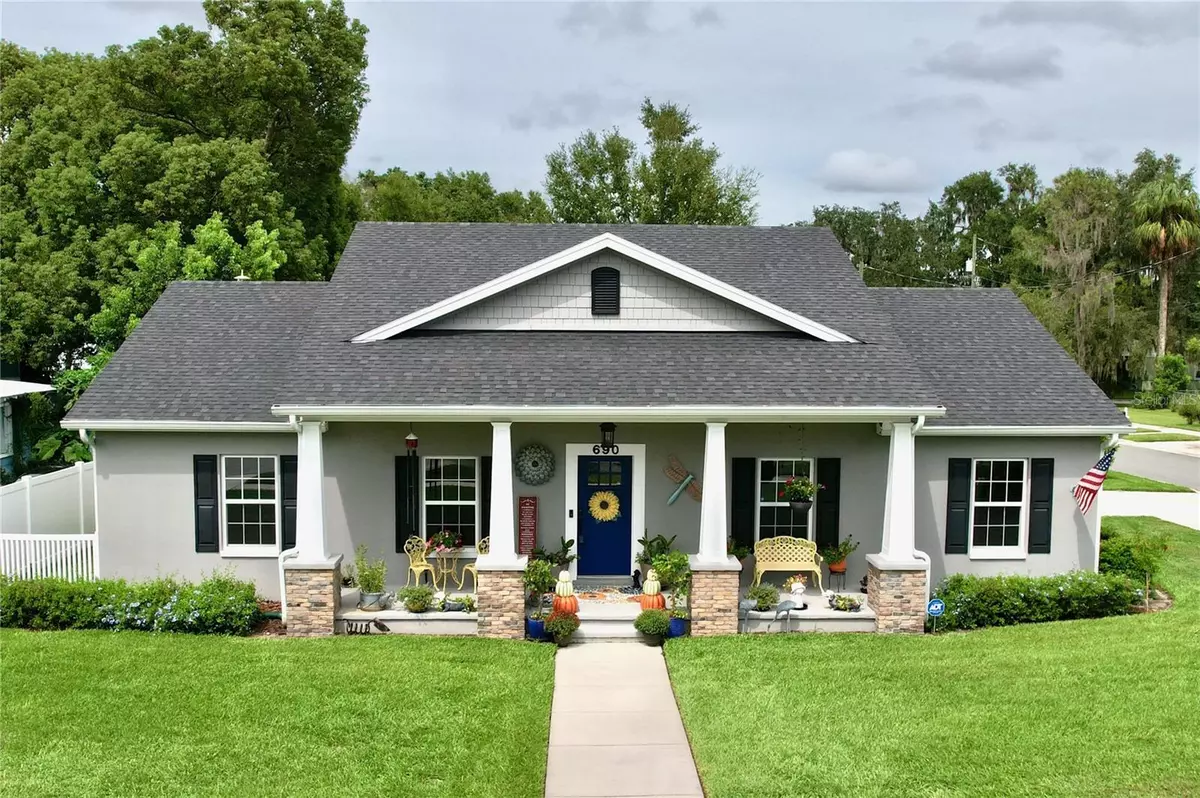$375,000
$375,000
For more information regarding the value of a property, please contact us for a free consultation.
3 Beds
2 Baths
1,660 SqFt
SOLD DATE : 11/09/2023
Key Details
Sold Price $375,000
Property Type Single Family Home
Sub Type Single Family Residence
Listing Status Sold
Purchase Type For Sale
Square Footage 1,660 sqft
Price per Sqft $225
Subdivision Blount & Whitledge Resub
MLS Listing ID B4901340
Sold Date 11/09/23
Bedrooms 3
Full Baths 2
HOA Y/N No
Originating Board Stellar MLS
Year Built 2019
Annual Tax Amount $1,765
Lot Size 0.270 Acres
Acres 0.27
Lot Dimensions 156x77
Property Description
Welcome Home! The home you are viewing is a custom built 3 bedroom 2 bathroom open concept with upgrades throughout. This home is positioned on an oversized corner lot boasting a large front porch, a side entry garage, beautiful landscaping and all within a stones throw to downtown Bartow. The location of this home is perfect to walk and enjoy all of the community events such as Friday Fest, Craft fairs, holiday parades, restaurants, shopping are all within a couple of blocks and complete with sidewalks. As you approach the home you will immediately recognize the pride of ownership with the meticulously manicured lawn. The large fenced in rear yard, is ideal for pets, or perfect for a future swimming pool. As you enter the home you find the spaciousness of the high ceilings and open concept perfect for entertaining. The kitchen offers a large island with storage, stone countertops, a plethora of cabinets for storage, and under cabinet lighting. This home offers a split floorplan with the oversized primary suite and bath includes a large walk-in closet, soaking tub, walk-in shower and split vanities. The two additional guest rooms are spacious and the guest bath is eloquently decorated. The screened in lanai area and fenced yard is a perfect area for fun family activities. This home is equipped with an ADT alarm system, cameras, and door bell camera that will remain with the home.
Location
State FL
County Polk
Community Blount & Whitledge Resub
Zoning R-3
Interior
Interior Features Ceiling Fans(s), Eat-in Kitchen, High Ceilings, Kitchen/Family Room Combo, Master Bedroom Main Floor, Open Floorplan, Split Bedroom, Stone Counters, Walk-In Closet(s), Window Treatments
Heating Electric
Cooling Central Air
Flooring Laminate
Fireplace false
Appliance Dishwasher, Disposal, Dryer, Microwave, Range, Refrigerator, Washer
Laundry Inside, Laundry Room
Exterior
Exterior Feature Private Mailbox
Garage Spaces 2.0
Fence Vinyl
Utilities Available BB/HS Internet Available, Cable Available
Roof Type Shingle
Attached Garage true
Garage true
Private Pool No
Building
Lot Description Corner Lot
Story 1
Entry Level One
Foundation Slab
Lot Size Range 1/4 to less than 1/2
Sewer Public Sewer
Water Public
Structure Type Block,Stucco
New Construction false
Others
Senior Community No
Ownership Fee Simple
Acceptable Financing Cash, Conventional, FHA
Listing Terms Cash, Conventional, FHA
Special Listing Condition None
Read Less Info
Want to know what your home might be worth? Contact us for a FREE valuation!

Our team is ready to help you sell your home for the highest possible price ASAP

© 2024 My Florida Regional MLS DBA Stellar MLS. All Rights Reserved.
Bought with LIVE FLORIDA REALTY





