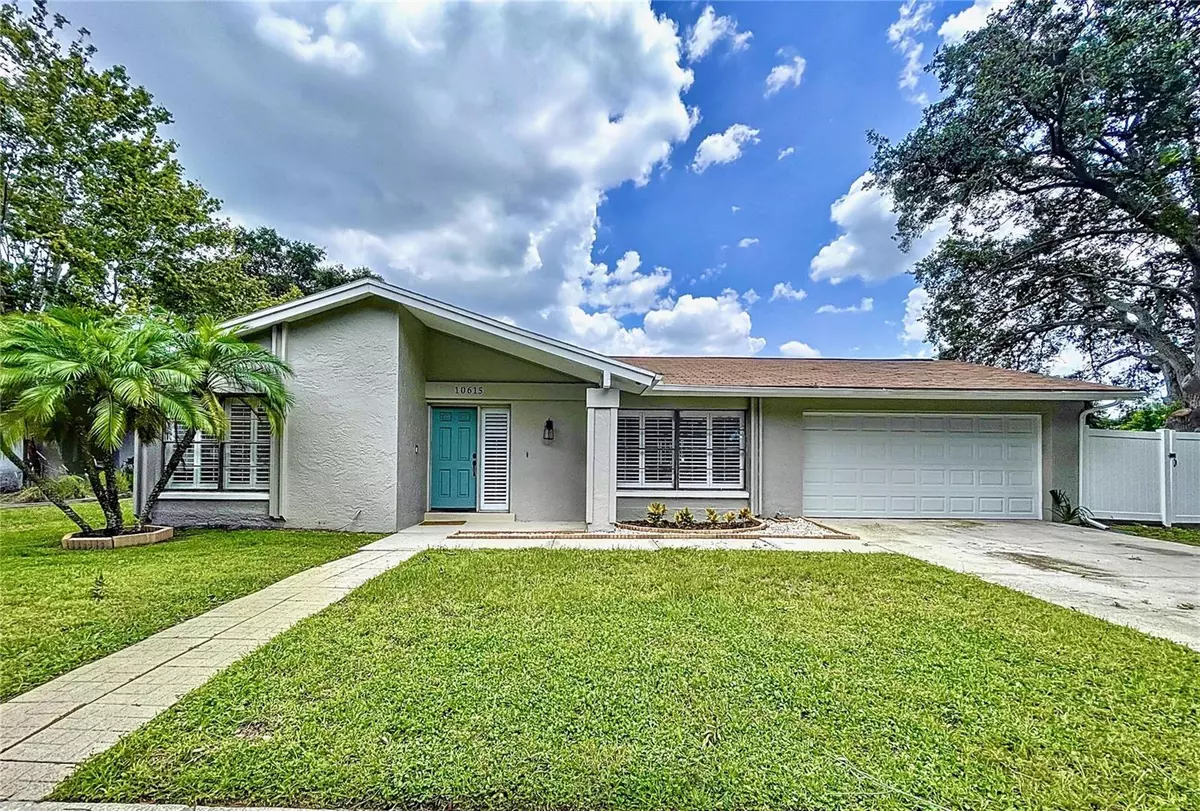$450,000
$435,000
3.4%For more information regarding the value of a property, please contact us for a free consultation.
4 Beds
2 Baths
1,810 SqFt
SOLD DATE : 10/16/2023
Key Details
Sold Price $450,000
Property Type Single Family Home
Sub Type Single Family Residence
Listing Status Sold
Purchase Type For Sale
Square Footage 1,810 sqft
Price per Sqft $248
Subdivision Willowbrae Village
MLS Listing ID T3469410
Sold Date 10/16/23
Bedrooms 4
Full Baths 2
Construction Status No Contingency
HOA Fees $72/mo
HOA Y/N Yes
Originating Board Stellar MLS
Year Built 1977
Annual Tax Amount $1,832
Lot Size 8,276 Sqft
Acres 0.19
Lot Dimensions 83x100
Property Description
Step into your own piece of paradise with this meticulously updated POOL home, nestled in the highly sought-after area of Central Tampa. Just minutes away from shopping, restaurants, malls, Tampa International Airport, and the Veterans Expressway, this residence is not just a home; it's a lifestyle upgrade. Plantation community, where you'll find a wealth of amenities at your fingertips. Enjoy lazy picnics, shoot hoops on the basketball courts, play soccer on the fields, or have a blast on numerous playgrounds. And for those who love to soak in the beauty of nature, there are miles of scenic walking trails waiting to be explored. As you turn onto Willowbrae, you'll be greeted by this charming ranch-style abode, complete with a two-car garage. Stepping inside, you'll be captivated by the brilliant tile floors and the abundance of natural light that bathes every corner of this home in warmth. To the left, your private retreat awaits in the main bedroom suite, offering a sanctuary of tranquility. Follow the gleaming new wood-look laminate floors to discover the dining room and the expansive family room that beckons you to unwind and create lasting memories. The dining room seamlessly flows into the recently renovated galley-style kitchen, a culinary masterpiece boasting a custom glass tile backsplash, new stainless steel appliances, and exquisite granite countertops. And the best part? All kitchen appliances are included! Your main bedroom is an oasis of serenity, complete with spa-like finishes and a generously sized walk-in closet. The guest bedrooms, thoughtfully positioned in this split-plan layout, feature new laminate floors. The guest bathroom shines with a rejuvenated tub/shower combo and another granite-topped vanity. Need a home office, fitness area, or a flexible space? The 4th bedroom offers just that, with elegant glass French doors opening up to the family room, creating versatility that suits your lifestyle. Speaking of the family room, it's the heart of the home, providing a cozy atmosphere and a perfect vantage point for enjoying the views of your backyard oasis. Whether you're hosting birthday bashes, BBQs, or simply unwinding under the starlit skies, the private, fenced backyard on this generous corner lot has you covered. Your dream home awaits.
Location
State FL
County Hillsborough
Community Willowbrae Village
Zoning PD
Interior
Interior Features Ceiling Fans(s), Solid Surface Counters, Split Bedroom, Walk-In Closet(s)
Heating Central
Cooling Central Air
Flooring Ceramic Tile, Laminate
Fireplace false
Appliance Dishwasher, Dryer, Freezer, Microwave, Range, Refrigerator, Washer
Exterior
Exterior Feature Rain Gutters, Sidewalk, Sliding Doors
Garage Spaces 2.0
Pool In Ground
Utilities Available BB/HS Internet Available, Electricity Connected, Sewer Connected, Water Connected
Roof Type Shingle
Attached Garage true
Garage true
Private Pool Yes
Building
Story 1
Entry Level One
Foundation Slab
Lot Size Range 0 to less than 1/4
Sewer Public Sewer
Water Public
Structure Type Block, Stucco
New Construction false
Construction Status No Contingency
Others
Pets Allowed Yes
Senior Community No
Ownership Fee Simple
Monthly Total Fees $72
Membership Fee Required Required
Special Listing Condition None
Read Less Info
Want to know what your home might be worth? Contact us for a FREE valuation!

Our team is ready to help you sell your home for the highest possible price ASAP

© 2024 My Florida Regional MLS DBA Stellar MLS. All Rights Reserved.
Bought with REALTY ONE GROUP ADVANTAGE





