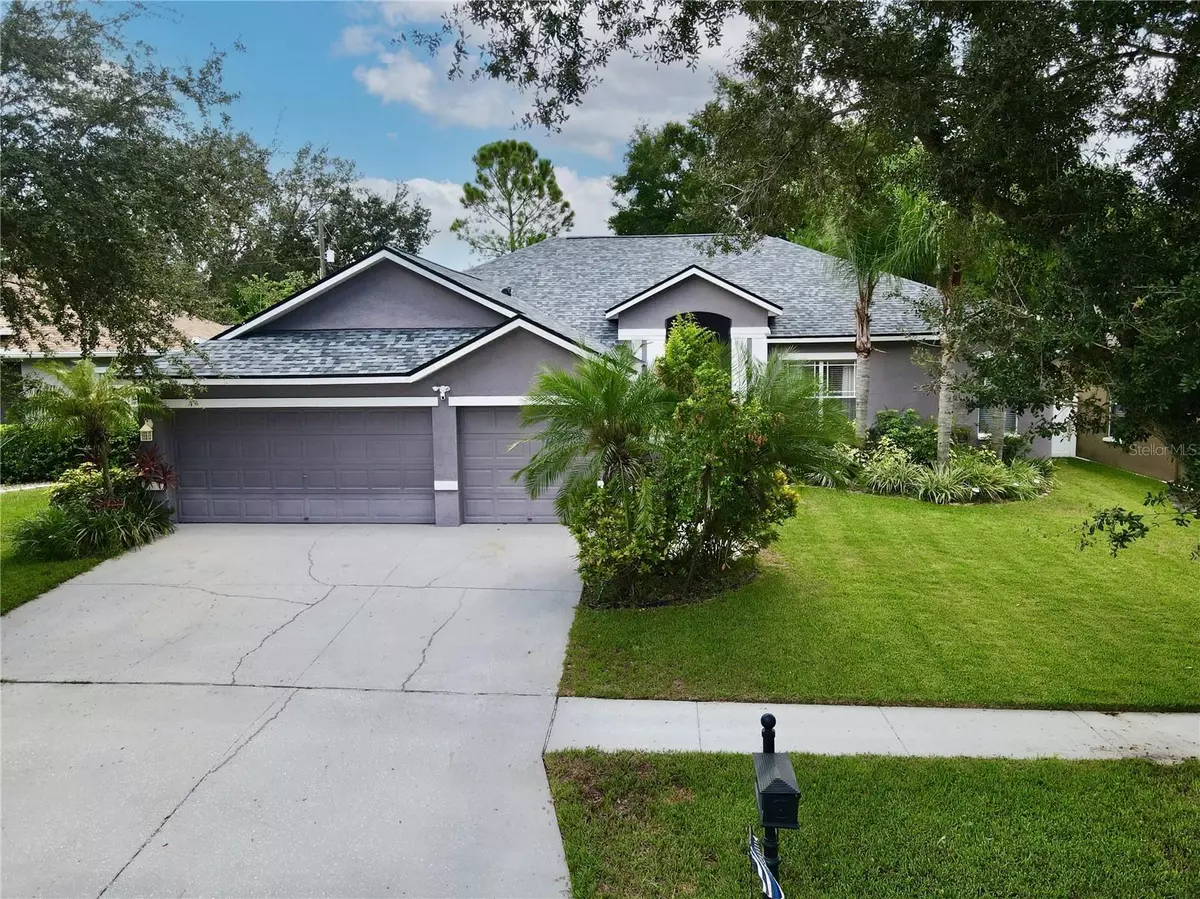$555,000
$539,000
3.0%For more information regarding the value of a property, please contact us for a free consultation.
4 Beds
3 Baths
2,447 SqFt
SOLD DATE : 10/13/2023
Key Details
Sold Price $555,000
Property Type Single Family Home
Sub Type Single Family Residence
Listing Status Sold
Purchase Type For Sale
Square Footage 2,447 sqft
Price per Sqft $226
Subdivision Lumsden Trace
MLS Listing ID T3465526
Sold Date 10/13/23
Bedrooms 4
Full Baths 3
Construction Status Appraisal,Financing,Inspections
HOA Fees $37/ann
HOA Y/N Yes
Originating Board Stellar MLS
Year Built 2001
Annual Tax Amount $7,486
Lot Size 9,147 Sqft
Acres 0.21
Lot Dimensions 70x132
Property Description
Welcome to your dream oasis in Valrico! This 4-bedroom, 3-bathroom, 3-car garage pool home is nestled in a peaceful and well-established neighborhood, offering the perfect blend of tranquility and convenience.
As you step inside, you'll be greeted by an inviting open floor plan designed for seamless entertainment and relaxation. The expansive family room is a highlight of the home, featuring impressive 10-foot ceilings and a seamless connection to the open kitchen and inviting breakfast area. Sliding glass doors lead directly to the lanai, blending indoor and outdoor living. The kitchen is a chef's dream, equipped with abundant 42" cabinets, stainless-steel appliances, a stylish tile backsplash, granite countertops, and a convenient counter-height breakfast bar.
Bedroom two offers a unique bonus area that can serve as a private office, playroom, or even an in-law suite. The pool bath features modern fixtures and a walk-in shower with a sleek frameless shower door, accessible from both the second bedroom and the guest areas.
Bedrooms 3 and 4 are generously sized and share a third bathroom, ensuring comfort and convenience for family members or guests
The owner's suite is strategically positioned at the rear of the home, offering a serene retreat with direct access to the lanai. With its attractive tray ceiling and ample space, this suite accommodates a cozy sitting area. The ensuite private bathroom, features updated cabinets, separate vanities with Quartz countertops, a walk-in shower, a relaxing garden tub, and his-and-her walk-in closets.
Outside, the property is graced with mature landscaping that adds natural beauty and privacy. The irrigation system keeps the yard lush and vibrant, requiring minimal effort on your part. A fully fenced yard ensures a safe space for outdoor activity. Roof is 2019 and AC is 2021
With a low HOA and NO CDD fees, you'll enjoy the benefits of this fantastic location close to shopping, top-notch schools, parks, and a variety of restaurants. Don't miss your chance to experience the ultimate in Florida lifestyle—schedule your showing today
Location
State FL
County Hillsborough
Community Lumsden Trace
Zoning PD
Rooms
Other Rooms Bonus Room
Interior
Interior Features Ceiling Fans(s), Kitchen/Family Room Combo, Solid Surface Counters, Solid Wood Cabinets, Split Bedroom, Tray Ceiling(s), Walk-In Closet(s), Window Treatments
Heating Central, Electric
Cooling Central Air
Flooring Ceramic Tile, Laminate
Fireplace false
Appliance Dishwasher, Disposal, Electric Water Heater, Microwave, Range, Refrigerator
Laundry Laundry Room
Exterior
Exterior Feature Irrigation System, Sliding Doors
Parking Features Garage Door Opener
Garage Spaces 3.0
Fence Fenced, Wood
Pool Fiberglass, In Ground, Screen Enclosure
Community Features Deed Restrictions, Sidewalks
Utilities Available BB/HS Internet Available, Cable Available, Electricity Connected, Public
Roof Type Shingle
Porch Covered, Screened
Attached Garage true
Garage true
Private Pool Yes
Building
Lot Description In County, Level, Sidewalk
Entry Level One
Foundation Slab
Lot Size Range 0 to less than 1/4
Builder Name Paragon
Sewer Public Sewer
Water Public
Structure Type Block, Stucco
New Construction false
Construction Status Appraisal,Financing,Inspections
Schools
Elementary Schools Buckhorn-Hb
Middle Schools Mulrennan-Hb
High Schools Durant-Hb
Others
Pets Allowed Number Limit, Yes
Senior Community No
Ownership Fee Simple
Monthly Total Fees $37
Acceptable Financing Cash, Conventional, FHA, VA Loan
Membership Fee Required Required
Listing Terms Cash, Conventional, FHA, VA Loan
Num of Pet 2
Special Listing Condition None
Read Less Info
Want to know what your home might be worth? Contact us for a FREE valuation!

Our team is ready to help you sell your home for the highest possible price ASAP

© 2025 My Florida Regional MLS DBA Stellar MLS. All Rights Reserved.
Bought with CENTURY 21 BEGGINS ENTERPRISES





