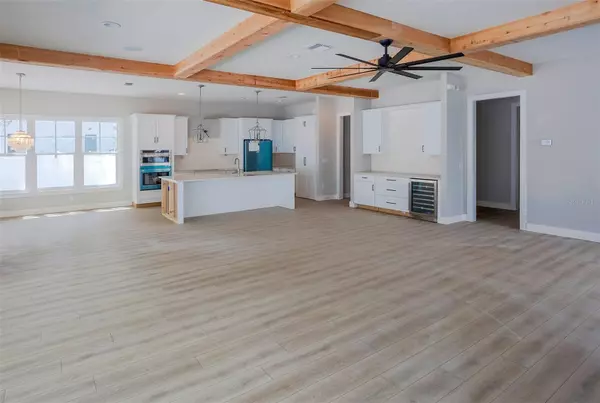$1,249,000
$1,249,000
For more information regarding the value of a property, please contact us for a free consultation.
5 Beds
5 Baths
3,242 SqFt
SOLD DATE : 08/03/2023
Key Details
Sold Price $1,249,000
Property Type Single Family Home
Sub Type Single Family Residence
Listing Status Sold
Purchase Type For Sale
Square Footage 3,242 sqft
Price per Sqft $385
Subdivision Interbay
MLS Listing ID T3442338
Sold Date 08/03/23
Bedrooms 5
Full Baths 4
Half Baths 1
HOA Y/N No
Originating Board Stellar MLS
Year Built 2023
Annual Tax Amount $1,708
Lot Size 6,969 Sqft
Acres 0.16
Lot Dimensions 50x139
Property Description
Under Construction. JULY COMPLETION. Gorgeous, custom-built, 5 bed, 4.5 bath, 3,242 SF home packed with upgrades and distinctive features.
INTERIOR HIGHLIGHTS: 2 story foyer and entry with custom staircase design, wood beams and natural gas fireplace with stone surround in the living room, concealed walk-in pantry with built in shelving, wet bar & wine fridge, and GE café appliance package in the kitchen. Built in shelving and drawers in all closets, shower glass enclosures in all baths, designer selected ceiling fans, light fixtures, and finishes in every room. First floor office/guest room with full bath. Remaining 4 bedrooms and laundry upstairs. Spacious master with tray ceilings.
EXTERIOR HIGHLIGHTS: complete exterior in Hardie board siding, full-length covered back lanai, Shellstone pavered porches and driveway, vinyl fenced backyard, irrigation system, and lush Florida landscaping. Natural gas connected for fireplace, appliances, and future outdoor kitchen or pool.
CONSTRUCTION QUALITY: spray foam insulation, two 16 SEER HVAC units, hurricane impact windows and doors, 4-panel 8 ft sliders leading to the back lanai, full window trim throughout, 8 ft solid core doors, low volt package for surround sound, security, and media automation.
LOCATION: Conveniently located in South Tampa near Ballast Point Bark, Bayshore Blvd, the Tampa Yacht Club, and MacDill AFB, with easy access to the Crosstown Expressway, Downtown Tampa, St Petersburg beaches, and all the best shopping and dining. This is a must see!
Location
State FL
County Hillsborough
Community Interbay
Zoning RS-50
Interior
Interior Features Built-in Features, Ceiling Fans(s), Eat-in Kitchen, High Ceilings, Kitchen/Family Room Combo, Living Room/Dining Room Combo, Master Bedroom Upstairs, Open Floorplan, Smart Home, Tray Ceiling(s), Walk-In Closet(s), Wet Bar
Heating Central, Natural Gas
Cooling Central Air
Flooring Ceramic Tile, Tile, Vinyl
Fireplaces Type Gas
Furnishings Unfurnished
Fireplace true
Appliance Bar Fridge, Convection Oven, Cooktop, Dishwasher, Disposal, Gas Water Heater, Microwave, Range, Range Hood, Refrigerator, Tankless Water Heater, Wine Refrigerator
Exterior
Exterior Feature Irrigation System, Sliding Doors
Garage Spaces 2.0
Utilities Available Cable Available, Electricity Connected, Natural Gas Connected, Sewer Connected, Underground Utilities, Water Connected
Roof Type Shingle
Attached Garage true
Garage true
Private Pool No
Building
Entry Level Two
Foundation Stem Wall
Lot Size Range 0 to less than 1/4
Builder Name Southerlyn Homes, LLC
Sewer Public Sewer
Water Public
Structure Type Block, HardiPlank Type
New Construction true
Others
Senior Community No
Ownership Fee Simple
Special Listing Condition None
Read Less Info
Want to know what your home might be worth? Contact us for a FREE valuation!

Our team is ready to help you sell your home for the highest possible price ASAP

© 2024 My Florida Regional MLS DBA Stellar MLS. All Rights Reserved.
Bought with KELLER WILLIAMS SOUTH TAMPA





