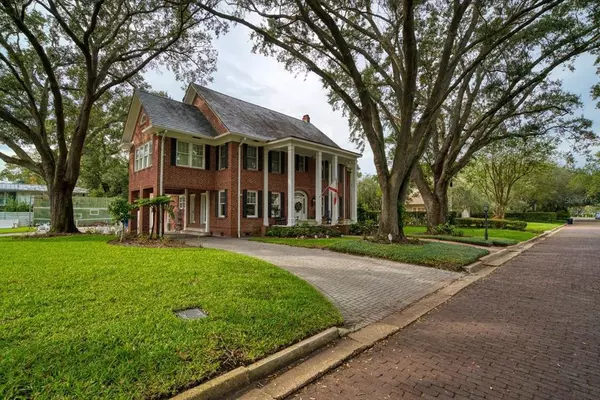$2,500,000
$2,950,000
15.3%For more information regarding the value of a property, please contact us for a free consultation.
5 Beds
6 Baths
4,390 SqFt
SOLD DATE : 07/24/2023
Key Details
Sold Price $2,500,000
Property Type Single Family Home
Sub Type Single Family Residence
Listing Status Sold
Purchase Type For Sale
Square Footage 4,390 sqft
Price per Sqft $569
Subdivision Bay View Estates
MLS Listing ID T3417351
Sold Date 07/24/23
Bedrooms 5
Full Baths 5
Half Baths 1
Construction Status Financing,Inspections,Other Contract Contingencies
HOA Y/N No
Originating Board Stellar MLS
Year Built 1928
Annual Tax Amount $21,737
Lot Size 0.510 Acres
Acres 0.51
Lot Dimensions 178x124
Property Description
Presenting a unique once-in-a lifetime opportunity to own one of the original homes in prestigious Golf View. This traditional red brick home is situated on an estate-sized 178x124 lot. The interior includes formal living and dining rooms, a library, a family room with a natural gas fireplace, an attached 2-car garage, 5 generously-sized bedrooms and 5.5 bathrooms. Located in flood zone X with no flood insurance required and zoned for the A-rated Roosevelt-Coleman-Plant school district. Minutes from Palma Ceia Golf & Country Club, Plant High School, the shops and restaurants of MacDill Ave, and more. Schedule your private showing today!
Location
State FL
County Hillsborough
Community Bay View Estates
Zoning RS-100
Rooms
Other Rooms Den/Library/Office, Family Room, Formal Dining Room Separate, Formal Living Room Separate
Interior
Interior Features Built-in Features, Ceiling Fans(s), Crown Molding, Eat-in Kitchen, Master Bedroom Upstairs, Solid Wood Cabinets, Stone Counters, Walk-In Closet(s)
Heating Central, Electric
Cooling Central Air, Mini-Split Unit(s)
Flooring Tile, Wood
Fireplaces Type Family Room, Gas
Fireplace true
Appliance Convection Oven, Dishwasher, Disposal, Dryer, Microwave, Refrigerator, Washer
Laundry In Garage
Exterior
Exterior Feature Awning(s), French Doors, Garden, Rain Gutters
Parking Features Circular Driveway, Covered, Driveway
Garage Spaces 2.0
Fence Fenced, Other, Wood
Utilities Available BB/HS Internet Available, Cable Available, Electricity Connected, Natural Gas Connected, Water Connected
Roof Type Slate
Porch Front Porch, Patio
Attached Garage true
Garage true
Private Pool No
Building
Lot Description Near Golf Course, Oversized Lot, Street Dead-End
Story 2
Entry Level Two
Foundation Crawlspace
Lot Size Range 1/2 to less than 1
Sewer Public Sewer
Water Public
Architectural Style Traditional
Structure Type Brick, Concrete
New Construction false
Construction Status Financing,Inspections,Other Contract Contingencies
Schools
Elementary Schools Roosevelt-Hb
Middle Schools Coleman-Hb
High Schools Plant-Hb
Others
Senior Community No
Ownership Fee Simple
Special Listing Condition None
Read Less Info
Want to know what your home might be worth? Contact us for a FREE valuation!

Our team is ready to help you sell your home for the highest possible price ASAP

© 2024 My Florida Regional MLS DBA Stellar MLS. All Rights Reserved.
Bought with BHHS FLORIDA PROPERTIES GROUP





