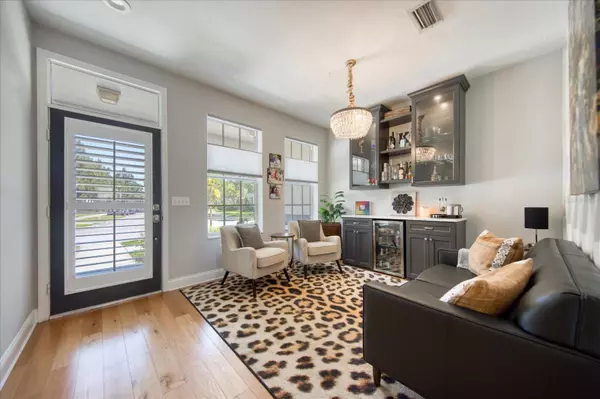$580,000
$585,000
0.9%For more information regarding the value of a property, please contact us for a free consultation.
3 Beds
3 Baths
1,680 SqFt
SOLD DATE : 07/21/2023
Key Details
Sold Price $580,000
Property Type Townhouse
Sub Type Townhouse
Listing Status Sold
Purchase Type For Sale
Square Footage 1,680 sqft
Price per Sqft $345
Subdivision Westchase Sec 324
MLS Listing ID T3454529
Sold Date 07/21/23
Bedrooms 3
Full Baths 2
Half Baths 1
Construction Status Inspections
HOA Fees $299/mo
HOA Y/N Yes
Originating Board Stellar MLS
Year Built 2001
Annual Tax Amount $3,996
Lot Size 3,049 Sqft
Acres 0.07
Lot Dimensions 25x115
Property Description
Absolutely stunning townhouse in the heart of West Park Village! You must see this immaculate 3 bedroom 2.5 bath home. No detail has been spared in this turn key home. As you enter the front door, you have a beautiful sitting room with a custom built in bar. To the right is a stunning dining room with custom built ins as well. This room can easily be used as an office as well. Beautiful wood floors run throughout the first floor. The storage space under the stairs has been converted into a custom mud room to store all kinds of things out of site. The kitchen has been completely updated with marble and glass tile, new hardware, doors and Quartz counter tops. It also features a breakfast bar and an eat in space. The living room is a work of art with gorgeous coffered ceilings! The kitchen and living room look out on your private yard with a large screened in back patio. A perfect space for entertaining and lounging. The new wood staircase was installed in 2023. All three bedrooms are on the second level of the house. The laundry room is also conveniently located on the second floor. The master bedroom is bright and spacious. The master bath is a spa like dream! It was completely renovated in 2022. The soaking tub is definitely the main feature! It also has a large shower to compliment it. The master closet has a custom organizer that doubles the space. All the bedrooms have custom blinds as well. The secondary bathroom has also been completely remolded as well as the half bath downstairs. Roof installed in 2020. HVAC system installed in 2016 with new coils installed in 2019. Water heater installed in 2017. This home is in walking distance of all the shops and restaurants of West Park Village including Doodle Noodle, Burger 21, Maloney's, World of Beer, The Grind, Catch Twenty-Three Restaurant, Vittoria’s Wine Bar, Blind Tiger Coffee, Irish 31, Express YMCA, Yoga 6, Serenity Salon and Couture. Westchase features world class amenities including two heated/cooled pools, toddler pools, a slide, tennis and pickleball courts, a splash park, outdoor ping pong tables, outdoor exercise equipment, picnic pavilions, nature trails and two playgrounds. Westchase also is an A rated school district. Don't miss out on this spectacular home!
Location
State FL
County Hillsborough
Community Westchase Sec 324
Zoning PD
Rooms
Other Rooms Inside Utility, Storage Rooms
Interior
Interior Features Ceiling Fans(s), Eat-in Kitchen, Master Bedroom Upstairs, Solid Surface Counters, Solid Wood Cabinets, Stone Counters, Walk-In Closet(s), Window Treatments
Heating Central, Electric, Natural Gas
Cooling Central Air
Flooring Carpet, Ceramic Tile, Wood
Fireplace false
Appliance Dishwasher, Disposal, Dryer, Electric Water Heater, Microwave, Range, Refrigerator, Washer, Water Softener, Whole House R.O. System
Laundry Laundry Room, Upper Level
Exterior
Exterior Feature French Doors, Irrigation System, Lighting, Private Mailbox, Sidewalk
Parking Features Garage Door Opener, Garage Faces Rear, On Street
Garage Spaces 2.0
Community Features Association Recreation - Owned, Deed Restrictions, Golf, Irrigation-Reclaimed Water, Park, Playground, Pool, Sidewalks, Tennis Courts
Utilities Available BB/HS Internet Available, Cable Available, Cable Connected, Electricity Connected, Fiber Optics, Natural Gas Connected, Public, Sewer Connected, Sprinkler Recycled, Street Lights, Underground Utilities, Water Connected
Amenities Available Fence Restrictions, Golf Course, Park, Pickleball Court(s), Playground, Pool, Security, Tennis Court(s), Trail(s), Vehicle Restrictions
Roof Type Shingle
Porch Front Porch, Rear Porch, Screened
Attached Garage false
Garage true
Private Pool No
Building
Lot Description In County, Sidewalk
Story 2
Entry Level Two
Foundation Slab
Lot Size Range 0 to less than 1/4
Sewer Public Sewer
Water Public
Structure Type Block, Stone, Stucco, Wood Frame
New Construction false
Construction Status Inspections
Schools
Elementary Schools Westchase-Hb
Middle Schools Davidsen-Hb
High Schools Alonso-Hb
Others
Pets Allowed Yes
HOA Fee Include Pool, Escrow Reserves Fund, Maintenance Grounds, Management, Pool, Security
Senior Community No
Pet Size Extra Large (101+ Lbs.)
Ownership Fee Simple
Monthly Total Fees $325
Acceptable Financing Cash, Conventional, VA Loan
Membership Fee Required Required
Listing Terms Cash, Conventional, VA Loan
Num of Pet 4
Special Listing Condition None
Read Less Info
Want to know what your home might be worth? Contact us for a FREE valuation!

Our team is ready to help you sell your home for the highest possible price ASAP

© 2024 My Florida Regional MLS DBA Stellar MLS. All Rights Reserved.
Bought with COLDWELL BANKER REALTY





