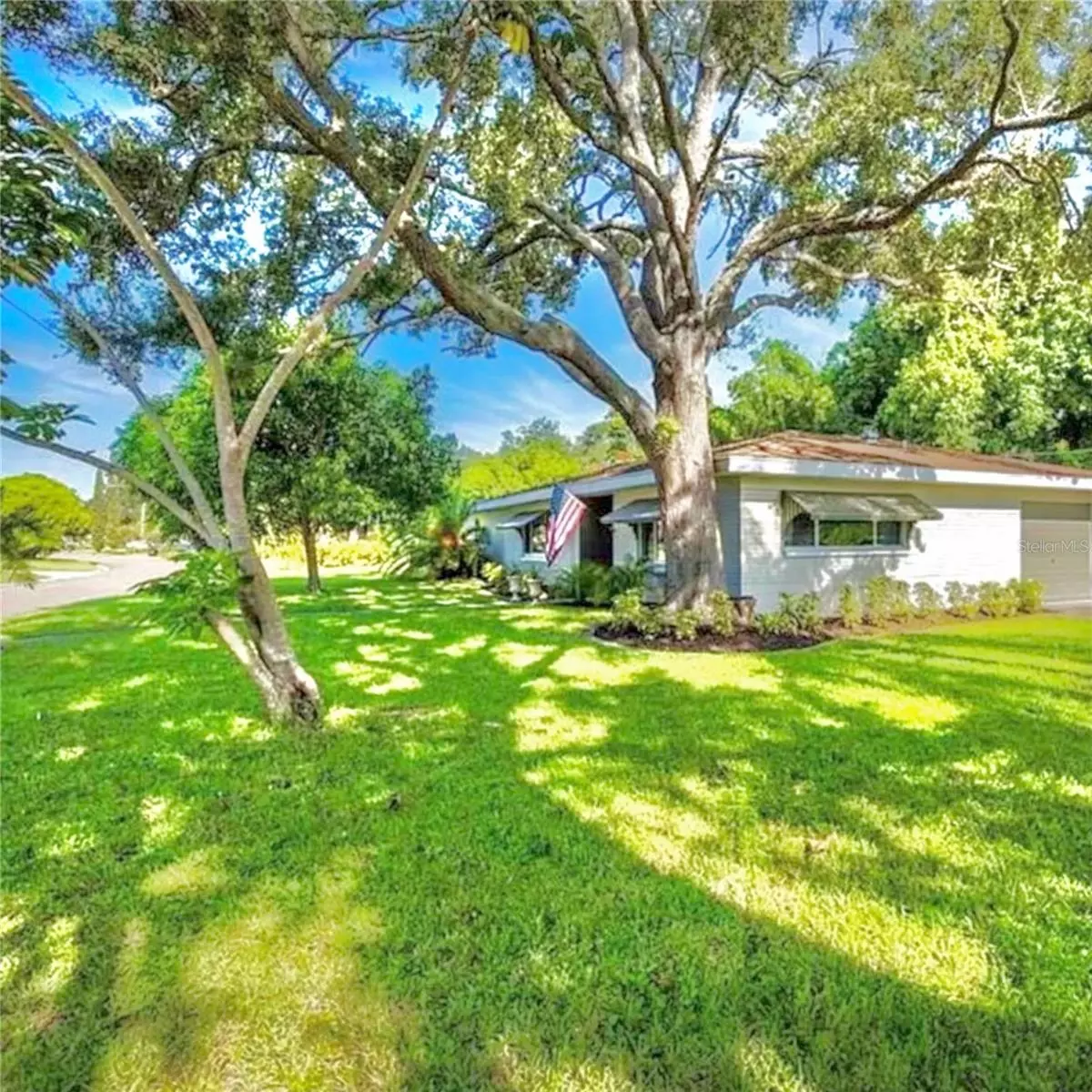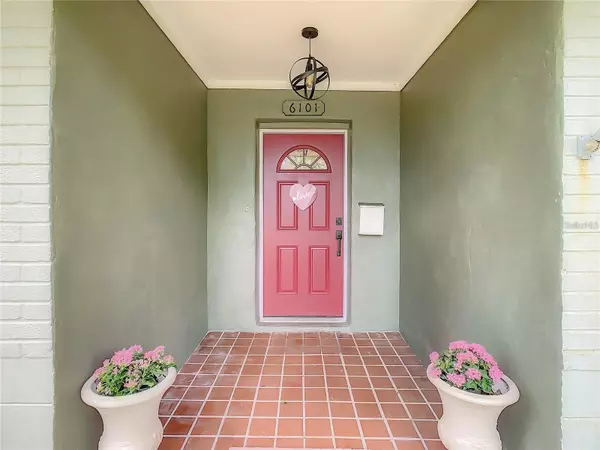$625,000
$625,000
For more information regarding the value of a property, please contact us for a free consultation.
3 Beds
2 Baths
1,615 SqFt
SOLD DATE : 05/02/2023
Key Details
Sold Price $625,000
Property Type Single Family Home
Sub Type Single Family Residence
Listing Status Sold
Purchase Type For Sale
Square Footage 1,615 sqft
Price per Sqft $386
Subdivision Courts Rep
MLS Listing ID U8193136
Sold Date 05/02/23
Bedrooms 3
Full Baths 2
Construction Status Appraisal
HOA Y/N No
Originating Board Stellar MLS
Year Built 1956
Annual Tax Amount $9,909
Lot Size 0.470 Acres
Acres 0.47
Lot Dimensions 129x100
Property Description
If you have been looking for a home with room to park RV, boat or work truck on almost 1/2 acre in the city on a creek and just steps to the Pinellas trail then don’t miss seeing this beautiful 3 bedroom 2 bathroom single family ranch style home. Not only do you get to enjoy a screened in pool, but you also get to enjoy the view of Bear Creek & Pinellas Trail right in your own backyard! The Historical Stetson College University and beaches are right down the road! This home consists of a solid block foundation, Florida Room and 1 car garage. Inside, the split floor plan is perfect for families or work from home situations. The master bedroom includes an en suite freshly remodeled bathroom. The also newly remodeled kitchen includes an island with stainless steel appliances. Stepping into the backyard you have a perfect space to entertain guests with a fire-pit and bbq/bar pergola. A large mango tree in the front yard produces delicious mangos every year. Features include spray-in attic insulation, newer HVAC, pool heater, newer plumbing line from city, storage shed, newer ceiling fans, newer windows and newer interior doors/hardware. Florida Room has new roof installed 2021. Flood zone X. Schedule your showing today! You can actually hear the creek running from the yard and occasionally see turtles and otters. The bridge to Pinellas trail is 5 houses down.
Location
State FL
County Pinellas
Community Courts Rep
Direction S
Interior
Interior Features Built-in Features, Ceiling Fans(s), Crown Molding, Eat-in Kitchen, Kitchen/Family Room Combo, Master Bedroom Main Floor, Solid Surface Counters, Split Bedroom, Thermostat, Window Treatments
Heating Central
Cooling Central Air
Flooring Carpet, Laminate, Tile
Fireplace false
Appliance Dishwasher, Disposal, Range, Refrigerator, Wine Refrigerator
Exterior
Exterior Feature Awning(s), Storage
Parking Features Driveway, Garage Door Opener, Garage Faces Side
Garage Spaces 1.0
Fence Fenced, Wood
Pool Chlorine Free, Heated, In Ground, Salt Water, Screen Enclosure, Tile
Utilities Available Cable Available, Electricity Connected, Propane, Public, Sewer Connected, Water Connected
Waterfront Description Creek
View Y/N 1
Water Access 1
Water Access Desc Creek
Roof Type Shingle
Porch Enclosed, Screened
Attached Garage true
Garage true
Private Pool Yes
Building
Lot Description Corner Lot, Greenbelt, Oversized Lot
Story 1
Entry Level One
Foundation Slab
Lot Size Range 1/4 to less than 1/2
Sewer Public Sewer
Water Public
Architectural Style Ranch
Structure Type Block
New Construction false
Construction Status Appraisal
Schools
Elementary Schools Bear Creek Elementary-Pn
Middle Schools Azalea Middle-Pn
High Schools Boca Ciega High-Pn
Others
Pets Allowed Yes
Senior Community No
Ownership Fee Simple
Acceptable Financing Cash, Conventional, FHA
Listing Terms Cash, Conventional, FHA
Special Listing Condition None
Read Less Info
Want to know what your home might be worth? Contact us for a FREE valuation!

Our team is ready to help you sell your home for the highest possible price ASAP

© 2024 My Florida Regional MLS DBA Stellar MLS. All Rights Reserved.
Bought with PINEYWOODS REALTY LLC





