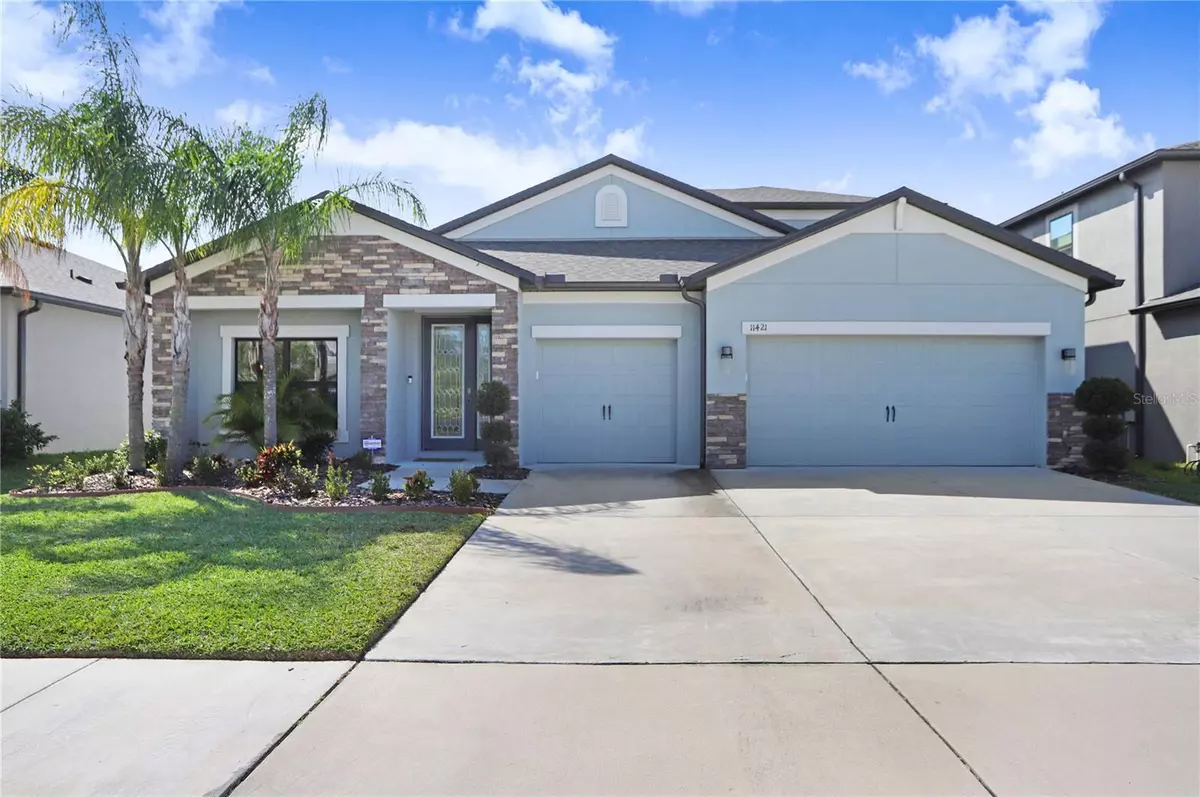$545,000
$550,000
0.9%For more information regarding the value of a property, please contact us for a free consultation.
4 Beds
3 Baths
3,118 SqFt
SOLD DATE : 04/21/2023
Key Details
Sold Price $545,000
Property Type Single Family Home
Sub Type Single Family Residence
Listing Status Sold
Purchase Type For Sale
Square Footage 3,118 sqft
Price per Sqft $174
Subdivision Carlton Lakes Ph 1A 1B-1 An
MLS Listing ID T3432862
Sold Date 04/21/23
Bedrooms 4
Full Baths 3
HOA Fees $8/ann
HOA Y/N Yes
Originating Board Stellar MLS
Year Built 2018
Annual Tax Amount $8,194
Lot Size 7,405 Sqft
Acres 0.17
Lot Dimensions 60x120
Property Description
Immaculately maintained Carlton Lakes POOL homebuilt by MI Homes showcasing 4 bedrooms, 3 full bath, expansive bonus room, 3 car garage and fully fenced yard. The moment you drive up to this fabulous home you will appreciate the upgraded elevation with stone accents and beveled glass entry door with side light and great curb appeal. As you step into the foyer you will be met with an abundance of natural light, soft neutral tones, upgraded luxury vinyl plank flooring opening into a popular GREAT ROOM floorplan. A large open plan kitchen boasts 42” white wood cabinetry, crown molding, center island and granite counters, stainless steel appliances and comfortable dinette area overlooking the pool and covered patio. The great room offers plenty of entertainment space, stone accent wall and large formal dining area. A downstairs sumptuous master suite offers dual sinks, granite counters, large walk-in shower and oversized closet with custom closet system. The secondary bedrooms are split into two comfortable sized bedrooms at the front of the home with shared full bath with granite counter and tub/shower combination and guest bedroom and adjacent full bath towards the middle of the home. As you head upstairs you will appreciate the upgraded single basket balusters staircase and solid wood-stained handrails. An expanded bonus room offers a large movie area, pool table or game space and more … this could easily be converted to a full 5th bedroom and a loft space. Outside is perfect for entertaining with a large pool, accent waterfall, outside patio area ideal for enjoying a firepit and relaxing with fully vinyl fenced yard. Community amenities include clubhouse, pool, playground and park area. Check out the 3D Matterport Tour and schedule your private showing today!
Location
State FL
County Hillsborough
Community Carlton Lakes Ph 1A 1B-1 An
Zoning PD
Rooms
Other Rooms Bonus Room, Great Room, Inside Utility, Storage Rooms
Interior
Interior Features Built-in Features, Ceiling Fans(s), Eat-in Kitchen, Master Bedroom Main Floor, Open Floorplan, Split Bedroom, Thermostat, Walk-In Closet(s), Window Treatments
Heating Central
Cooling Central Air
Flooring Carpet, Tile, Vinyl
Furnishings Unfurnished
Fireplace false
Appliance Cooktop, Dishwasher, Disposal, Dryer, Microwave, Refrigerator, Washer
Laundry Inside, Laundry Room
Exterior
Exterior Feature Awning(s), Sidewalk, Sliding Doors
Parking Features Garage Door Opener
Garage Spaces 3.0
Pool In Ground, Salt Water, Screen Enclosure
Community Features Clubhouse, Community Mailbox, Playground, Pool, Sidewalks
Utilities Available Electricity Connected, Public, Sewer Connected, Water Connected
Roof Type Shingle
Porch Front Porch, Patio, Screened
Attached Garage true
Garage true
Private Pool Yes
Building
Lot Description In County, Sidewalk, Paved
Entry Level Two
Foundation Slab
Lot Size Range 0 to less than 1/4
Builder Name MI Homes
Sewer Public Sewer
Water Public
Architectural Style Florida
Structure Type Block, Stucco
New Construction false
Schools
Elementary Schools Belmont Elementary School
Middle Schools Eisenhower-Hb
High Schools Sumner High School
Others
Pets Allowed Number Limit, Yes
Senior Community No
Ownership Fee Simple
Monthly Total Fees $8
Acceptable Financing Cash, Conventional, VA Loan
Membership Fee Required Required
Listing Terms Cash, Conventional, VA Loan
Num of Pet 4
Special Listing Condition None
Read Less Info
Want to know what your home might be worth? Contact us for a FREE valuation!

Our team is ready to help you sell your home for the highest possible price ASAP

© 2024 My Florida Regional MLS DBA Stellar MLS. All Rights Reserved.
Bought with EXP REALTY LLC





