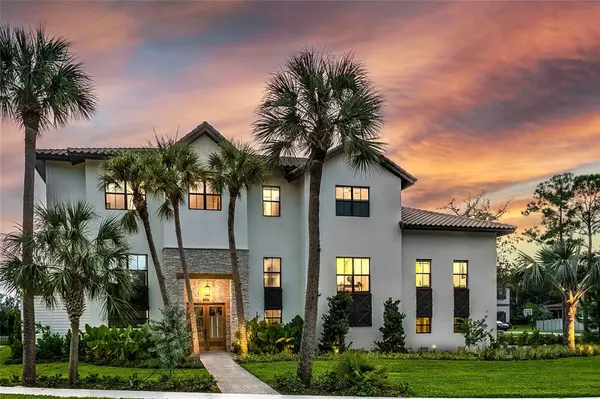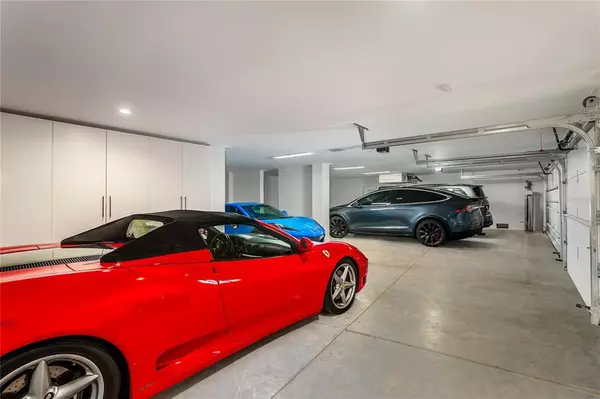$1,825,000
$1,899,000
3.9%For more information regarding the value of a property, please contact us for a free consultation.
6 Beds
5 Baths
4,428 SqFt
SOLD DATE : 04/10/2023
Key Details
Sold Price $1,825,000
Property Type Single Family Home
Sub Type Single Family Residence
Listing Status Sold
Purchase Type For Sale
Square Footage 4,428 sqft
Price per Sqft $412
Subdivision Marsh Pointe
MLS Listing ID T3409130
Sold Date 04/10/23
Bedrooms 6
Full Baths 5
Construction Status Inspections
HOA Fees $180/mo
HOA Y/N Yes
Originating Board Stellar MLS
Year Built 2022
Annual Tax Amount $2,357
Lot Size 0.360 Acres
Acres 0.36
Lot Dimensions 94x144
Property Description
Do Not Miss Your Opportunity To Own This Stunning, Magazine-worthy Estate Featuring Beautiful Designer Touches And Over $100,000 Of Custom Upgrades After The Home Was Built In 2022. Home Appraised For $2,150,000 In Sept 2022. Located In The Gated Neighborhood Of Marsh Pointe, This Spectacular 6 Bedroom + Loft + 5 Bath Coastal Contemporary Home Has Panoramic Views Of The Pond And Serene Views Of Tampa Bay From The Top Floor. A Rarely Offered 2,200 Sq.ft Garage With Space For 8+ Cars Plus Three Additional Custom Storage Rooms. There Are Multiple Areas For Entertaining, Beginning With Custom Double Front Doors That Open To A 964 Foot Outdoor Living Room With Dramatic Two Story Industrial Ceilings, A 390 Foot Deck That Showcases A Built-in Kitchen With Propane Grill Plus A Private Deck On The Top Floor. The Chef's Kitchen Showcases Wood Cabinetry, A Grand Center Island With Quartz Counters, Fisher And Paykel Induction Range With Two Wall Mounted Pot Filler Stations, Two Paneled Dishwashers, Custom Range Hood, And A Butlers Pantry With A Double Oven/microwave, Wine Fridge, And Built-ins. The Family And Dining Rooms Showcase 10ft. Ceilings With Exposed Beams, A Custom Built-in Media Center With Electric Fireplace, Expansive Windows & Quadruple Sliding Doors. A Custom Wood Paneled Wine Wall With Built-in Cabinetry Completes The Dining Room. The Spacious Primary Suite Has 360 Ft Of Living Including A Full Sitting Room With Two Built-in Closets, And A Second Room With Gorgeous Custom Cathedral Ceilings And Soundproof Walls, A Custom Closet, And A Stunning Master Bathroom That Showcases A Custom Seamless Glass Steam Shower With An Elegant Free-standing Garden Tub, And Two Vanities With A Built-in Vanity. The Top Floor Has Four Additional Bedrooms And A Second Living Room. All Of The Bedrooms Have Direct Access To A Bathroom - Two Rooms Share A Jack & Jill Bath, The Third Room Has An En-suite Bathroom, And The Fourth Room Is Adjacent To A Guest Bathroom. Notable Features Include: Superior Icf Block Construction – Rated Up To 300 Mph Wind Resistance And Energy Efficient, Upgraded Smooth Drywall Finish, 8” Solid Core Doors, Audio System, Hurricane Shutters, Impact Resistant Windows And Garage Doors, Closed Cell Spray Foam Insulation, Whole House Generac Generator System, Savant Smart Home Sound System with Touch Pad, Camera System, Surround Sound System, And Extended WIFI Connections, Motorized Blinds On All Windows, Designer Landscape Package, Led Lighting, Stamped Concrete Driveway With Crushed Stone Driveway, Two Tankless Propane Water Heaters, Halo Water Filtration System, Tile Roof, Custom Closets In All Rooms, Luxury Vinyl Coastal Flooring, Two Ac Systems, Custom Mudroom With Built-in Lockers With A 2nd Refrigerator And Built-in Tech Station, Pre-plumbed For A Pool, Two Laundry Rooms, Fully Fenced Backyard, And More. A Prime Location, Just A Few Blocks From Shopping, Restaurants, Parks, And Playgrounds. Easy Access To The Veterans Expressway, Airport, Downtown, Tampa International Airport, Four Malls & The Clearwater/St.Pete Beaches. The First Floor Of The Home Is At Least 14.5 From The Ground, And The Solid Block Construction Is Designed To Withstand Cat 5 Hurricane Winds (per The Manufacturer Specs).
Location
State FL
County Hillsborough
Community Marsh Pointe
Zoning PD
Rooms
Other Rooms Den/Library/Office, Family Room, Loft
Interior
Interior Features Built-in Features, Ceiling Fans(s), Crown Molding, Eat-in Kitchen, High Ceilings, Kitchen/Family Room Combo, Master Bedroom Main Floor, Master Bedroom Upstairs, Open Floorplan, Smart Home, Solid Surface Counters, Solid Wood Cabinets, Stone Counters, Vaulted Ceiling(s), Walk-In Closet(s), Window Treatments
Heating Central, Electric, Propane
Cooling Central Air
Flooring Tile, Vinyl
Fireplaces Type Electric
Furnishings Negotiable
Fireplace true
Appliance Dishwasher, Disposal, Dryer, Ice Maker, Microwave, Range, Refrigerator, Tankless Water Heater, Washer, Water Filtration System, Water Softener
Laundry Inside, Laundry Room
Exterior
Exterior Feature Irrigation System, Lighting, Outdoor Grill, Outdoor Kitchen, Storage
Parking Features Boat, Driveway, Garage Faces Side, Golf Cart Garage, Ground Level, Oversized
Garage Spaces 8.0
Fence Fenced, Other
Community Features Deed Restrictions, Gated, Sidewalks
Utilities Available BB/HS Internet Available, Cable Connected, Electricity Connected, Propane, Public, Sewer Connected, Sprinkler Meter, Street Lights, Underground Utilities, Water Connected
Amenities Available Gated
Waterfront Description Pond
View Y/N 1
Water Access 1
Water Access Desc Pond
View Water
Roof Type Tile
Porch Covered, Deck, Patio
Attached Garage true
Garage true
Private Pool No
Building
Lot Description Sidewalk, Paved
Entry Level Two
Foundation Slab
Lot Size Range 1/4 to less than 1/2
Sewer Public Sewer
Water Public
Architectural Style Contemporary, Custom, Florida, Traditional
Structure Type ICFs (Insulated Concrete Forms), Stucco
New Construction true
Construction Status Inspections
Schools
Elementary Schools Lowry-Hb
Middle Schools Farnell-Hb
High Schools Alonso-Hb
Others
Pets Allowed Breed Restrictions, Yes
HOA Fee Include Maintenance Grounds, Private Road
Senior Community No
Pet Size Extra Large (101+ Lbs.)
Ownership Fee Simple
Monthly Total Fees $180
Acceptable Financing Cash, Conventional, Lease Option, Lease Purchase, VA Loan
Membership Fee Required Required
Listing Terms Cash, Conventional, Lease Option, Lease Purchase, VA Loan
Num of Pet 5
Special Listing Condition None
Read Less Info
Want to know what your home might be worth? Contact us for a FREE valuation!

Our team is ready to help you sell your home for the highest possible price ASAP

© 2024 My Florida Regional MLS DBA Stellar MLS. All Rights Reserved.
Bought with KELLER WILLIAMS ST PETE REALTY





