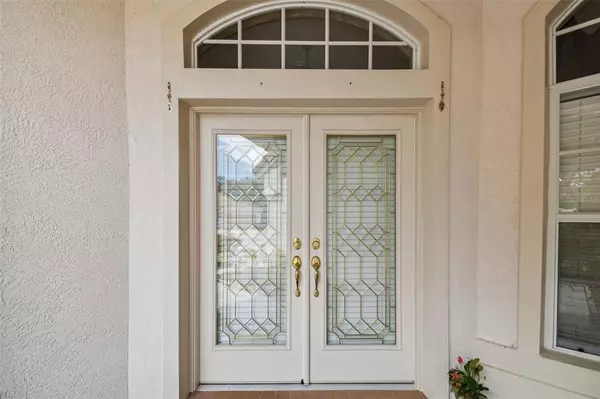$630,000
$711,000
11.4%For more information regarding the value of a property, please contact us for a free consultation.
4 Beds
3 Baths
3,248 SqFt
SOLD DATE : 01/30/2023
Key Details
Sold Price $630,000
Property Type Single Family Home
Sub Type Single Family Residence
Listing Status Sold
Purchase Type For Sale
Square Footage 3,248 sqft
Price per Sqft $193
Subdivision Arbor Greene Ph 1
MLS Listing ID T3400655
Sold Date 01/30/23
Bedrooms 4
Full Baths 3
Construction Status Inspections
HOA Fees $7/ann
HOA Y/N Yes
Originating Board Stellar MLS
Year Built 2000
Annual Tax Amount $10,845
Lot Size 0.520 Acres
Acres 0.52
Lot Dimensions 115x196
Property Description
With new upgrades... Water heater 2022 , Entire house with tiles and Luxury 100% waterproof Vinyl. Welcome to this beautiful Arther Rutenberg house located in the beautiful Arbor Greene community. This house is situated within the Enclave subdivision guarded by a double gate. It has an oversized lot and is backed with conservation.
The home features a split floor plan with 4 bedrooms, 3 baths, a formal office room, bonus room, separate living area, dining area, and a breakfast bar. The backyard is covered with a huge screen patio that can be used for family gatherings, growing your favorite plants or just to relax and simply enjoy the Florida sunshine. This naturally bright house features tray ceiling, arches, round corner walls, and recess lights.
The master suite features his and her separate walk-in closets, double vanities, a garden tub and a walk-in shower in the master bath. The kitchen features 42" maple cabinets with vents, a granite kitchen island, stainless steel appliances and natural gas available for cooking.
The guest bedroom is adjacent to the bonus room and contains a full bath to make it a perfect guest retreat or in-law suite.
Arbor Greene has resort style amenities including a clubhouse with tennis courts, a fitness center, and an Olympic size pool. It is conveniently located near schools, the New Tampa regional library, malls and hospitals.
Location
State FL
County Hillsborough
Community Arbor Greene Ph 1
Zoning PD-A
Rooms
Other Rooms Bonus Room, Den/Library/Office, Formal Dining Room Separate, Formal Living Room Separate, Inside Utility, Interior In-Law Suite
Interior
Interior Features Built-in Features, Ceiling Fans(s), Crown Molding, High Ceilings, Living Room/Dining Room Combo, Master Bedroom Main Floor, Open Floorplan, Solid Wood Cabinets, Tray Ceiling(s), Walk-In Closet(s)
Heating Central
Cooling Central Air
Flooring Carpet, Ceramic Tile
Fireplace false
Appliance Built-In Oven, Dishwasher, Disposal, Microwave, Range Hood, Refrigerator
Laundry Inside, Laundry Closet, Laundry Room
Exterior
Exterior Feature Outdoor Kitchen, Sidewalk, Sliding Doors, Tennis Court(s)
Parking Features Driveway, Oversized
Garage Spaces 3.0
Pool Other
Community Features Deed Restrictions, Fitness Center, Gated, Park, Playground, Pool, Sidewalks, Tennis Courts, Waterfront
Utilities Available Public
Amenities Available Clubhouse, Fitness Center, Gated, Maintenance, Park, Pickleball Court(s), Playground, Pool, Tennis Court(s)
View Trees/Woods
Roof Type Tile
Porch Covered, Enclosed, Screened
Attached Garage true
Garage true
Private Pool No
Building
Lot Description Oversized Lot, Sidewalk
Story 1
Entry Level One
Foundation Slab
Lot Size Range 1/2 to less than 1
Builder Name Arther Rutenberg
Sewer Public Sewer
Water Public
Structure Type Stucco
New Construction false
Construction Status Inspections
Schools
Elementary Schools Hunter'S Green-Hb
Middle Schools Benito-Hb
High Schools Wharton-Hb
Others
Pets Allowed Yes
HOA Fee Include Guard - 24 Hour, Common Area Taxes, Pool, Pool, Recreational Facilities, Security
Senior Community No
Ownership Fee Simple
Monthly Total Fees $7
Membership Fee Required Required
Special Listing Condition None
Read Less Info
Want to know what your home might be worth? Contact us for a FREE valuation!

Our team is ready to help you sell your home for the highest possible price ASAP

© 2024 My Florida Regional MLS DBA Stellar MLS. All Rights Reserved.
Bought with PEOPLE'S CHOICE REALTY SVC LLC





