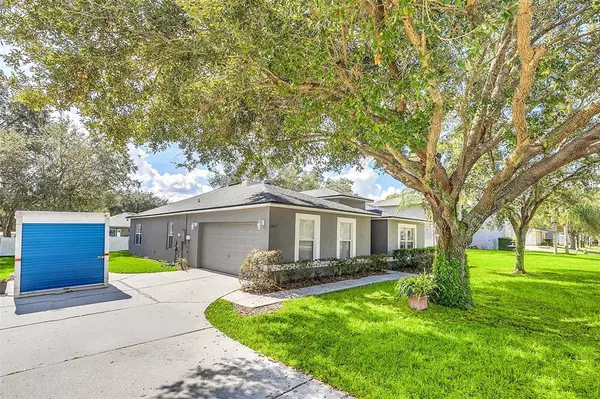$395,000
$375,000
5.3%For more information regarding the value of a property, please contact us for a free consultation.
3 Beds
2 Baths
1,874 SqFt
SOLD DATE : 01/19/2023
Key Details
Sold Price $395,000
Property Type Single Family Home
Sub Type Single Family Residence
Listing Status Sold
Purchase Type For Sale
Square Footage 1,874 sqft
Price per Sqft $210
Subdivision Pitman Estates
MLS Listing ID O6070532
Sold Date 01/19/23
Bedrooms 3
Full Baths 2
Construction Status Financing
HOA Fees $21
HOA Y/N Yes
Originating Board Stellar MLS
Year Built 2005
Annual Tax Amount $1,329
Lot Size 0.290 Acres
Acres 0.29
Property Description
LOCATION, LOCATION, LOCATION!!! You get a little bit of country but the convenience of suburban entities. Original owner single family home offering a split plan with separate living room and family room. Sitting on about 1/3 of an acre of mature landscaping nestled in the rolling hills of Apopka. This home has been well maintained and with a NEWLY painted exterior, NEWER roof (2017), AC (2017), Solar Water Heater, Attic Fan for energy efficiency, CUSTOM plantation shutters, newly painted exterior, and featuring an oversized 40 x 10 concrete patio great for entertaining. From the moment you walk in the door you will see right through the backyard. While this home offers separate family and living rooms the vaulted ceilings make the home open. The functionality of the eat-in kitchen with breakfast bar provides that gathering area desired for family and or friends. The master bedroom has an en-suite bathroom with dual vanity. In addition the other two bedrooms offer larger closets. On the exterior you will not be disappointed by the entertaining space the backyard offers with the oversized concrete patio and side entry garage. Enjoy the evenings out back watching the sunset or in the driveway enjoying the neighborhood. This home has been maintained and waiting for you to come in and put on your own touches. Schedule your showing today as you will
Location
State FL
County Orange
Community Pitman Estates
Zoning RSF-1A
Interior
Interior Features Attic Fan, Ceiling Fans(s), High Ceilings, Kitchen/Family Room Combo, Walk-In Closet(s), Window Treatments
Heating Other
Cooling Central Air
Flooring Carpet, Tile
Fireplace false
Appliance Convection Oven, Dishwasher, Microwave, Range, Refrigerator
Laundry Inside
Exterior
Exterior Feature Sliding Doors
Garage Spaces 2.0
Utilities Available Cable Available, Cable Connected
Roof Type Shingle
Attached Garage true
Garage true
Private Pool No
Building
Entry Level One
Foundation Slab
Lot Size Range 1/4 to less than 1/2
Sewer Public Sewer
Water None
Structure Type Brick
New Construction false
Construction Status Financing
Others
Pets Allowed No
Senior Community No
Ownership Fee Simple
Monthly Total Fees $43
Acceptable Financing Cash, Conventional, FHA, VA Loan
Membership Fee Required Required
Listing Terms Cash, Conventional, FHA, VA Loan
Special Listing Condition None
Read Less Info
Want to know what your home might be worth? Contact us for a FREE valuation!

Our team is ready to help you sell your home for the highest possible price ASAP

© 2024 My Florida Regional MLS DBA Stellar MLS. All Rights Reserved.
Bought with TURNKEY REAL ESTATE BROKERAGE





