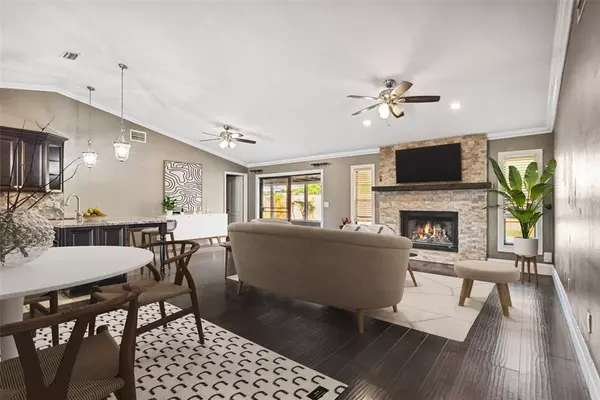$475,000
$499,000
4.8%For more information regarding the value of a property, please contact us for a free consultation.
3 Beds
2 Baths
1,617 SqFt
SOLD DATE : 01/10/2023
Key Details
Sold Price $475,000
Property Type Single Family Home
Sub Type Single Family Residence
Listing Status Sold
Purchase Type For Sale
Square Footage 1,617 sqft
Price per Sqft $293
Subdivision Stonehedge
MLS Listing ID T3416734
Sold Date 01/10/23
Bedrooms 3
Full Baths 2
Construction Status Inspections
HOA Y/N No
Originating Board Stellar MLS
Year Built 1986
Annual Tax Amount $6,349
Lot Size 7,840 Sqft
Acres 0.18
Lot Dimensions 80x100
Property Description
One or more photo(s) has been virtually staged. Location, Location, Location! Completely renovated CARROLLWOOD NORTH block home in the desirable community of Stonehedge! Only 18 minutes to Tampa International Airport and near shopping, grocery stores, and the Suncoast Parkway. Inviting OPEN floorplan with vaulted volume ceilings and updated laminate flooring throughout the home. The kitchen has been fully upgraded with stainless steel Samsung appliances, wooden cabinetry with a pullout pantry, clear glass inserts with lighting, under mount lighting, and granite countertops. Love wine? Check out the custom WINE CELLAR room for your private collection. Spacious great room opens to the kitchen with plenty of natural light and a stunning wood-burning FIREPLACE. With its open yet cozy layout, this home is great for entertaining family and friends. Both bathrooms have been tastefully renovated with beautiful granite countertops, dual under-mount sinks, and stylish ceramic tile backsplashes. The primary bath includes a massive stand-up shower with tall glass doors and an additional oversized, waterfall-style rain shower head. You'll enjoy having a large owner’s suite with a generous custom walk-in closet and a separate shoe closet! Getting ready for a night out on the town is extra special with the two high-lumen Hauschen LED bathroom mirrors! Crown molding and 6-inch baseboards are throughout the home. Roof 2020, New Wooden Fence 2022, New garage door opener 2022, Newer A/C (2018), and hot water heater (2018). Water softener included. The extensive screened-in patio has upgraded herringbone tile flooring with a jetted Jacuzzi included! There`s tons of space in the backyard, with a sizable shed for storage. The front driveway has been expanded, and the garage has been customized with lighting and shelving. Centrally located in a great school district and the brand new Carrollwood Village community park and dog park. Not in Flood Zone, No flood insurance required. Schedule your private showing today!
Location
State FL
County Hillsborough
Community Stonehedge
Zoning RSC-6
Interior
Interior Features Ceiling Fans(s), Crown Molding, High Ceilings, Master Bedroom Main Floor, Open Floorplan, Solid Wood Cabinets, Split Bedroom, Stone Counters, Thermostat, Vaulted Ceiling(s), Walk-In Closet(s), Window Treatments
Heating Central, Electric
Cooling Central Air
Flooring Ceramic Tile, Laminate
Fireplaces Type Wood Burning
Fireplace true
Appliance Built-In Oven, Dishwasher, Disposal, Dryer, Electric Water Heater, Microwave, Range Hood, Refrigerator, Washer, Water Softener, Wine Refrigerator
Laundry In Garage
Exterior
Exterior Feature Fence
Parking Features Garage Door Opener
Garage Spaces 2.0
Fence Fenced, Wood
Utilities Available BB/HS Internet Available, Electricity Connected, Public, Street Lights, Water Connected
Roof Type Shingle
Porch Front Porch, Patio, Rear Porch, Screened
Attached Garage true
Garage true
Private Pool No
Building
Story 1
Entry Level One
Foundation Slab
Lot Size Range 0 to less than 1/4
Sewer Public Sewer
Water Public
Architectural Style Ranch
Structure Type Block, Brick
New Construction false
Construction Status Inspections
Schools
Elementary Schools Essrig-Hb
Middle Schools Hill-Hb
High Schools Gaither-Hb
Others
Senior Community No
Ownership Fee Simple
Acceptable Financing Cash, Conventional
Listing Terms Cash, Conventional
Special Listing Condition None
Read Less Info
Want to know what your home might be worth? Contact us for a FREE valuation!

Our team is ready to help you sell your home for the highest possible price ASAP

© 2024 My Florida Regional MLS DBA Stellar MLS. All Rights Reserved.
Bought with QUICKSILVER REAL ESTATE GROUP





