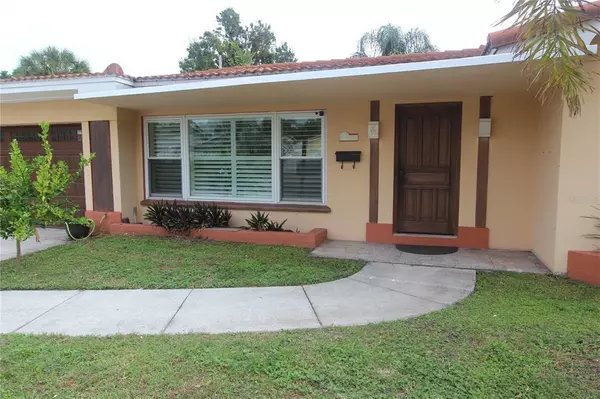$599,000
$599,000
For more information regarding the value of a property, please contact us for a free consultation.
2 Beds
2 Baths
1,526 SqFt
SOLD DATE : 12/23/2022
Key Details
Sold Price $599,000
Property Type Single Family Home
Sub Type Single Family Residence
Listing Status Sold
Purchase Type For Sale
Square Footage 1,526 sqft
Price per Sqft $392
Subdivision Tropical Shores
MLS Listing ID T3410412
Sold Date 12/23/22
Bedrooms 2
Full Baths 2
Construction Status Inspections
HOA Y/N No
Originating Board Stellar MLS
Year Built 1951
Annual Tax Amount $4,916
Lot Size 7,840 Sqft
Acres 0.18
Lot Dimensions 80x100
Property Description
Location! Location! Ideally located just minutes from downtown in Tropical Shores, this homey gem will give you the best of both worlds -- a city location and a neighborhood setting that is steeped in old-Florida charm. Tropical Shores is a waterfront community that is two blocks from Lassing Park, near both the Central Arts and Edge Districts. This welcoming solid block and stucco home has a red-barrel tiled roof with energy efficient solar panels has 2 bedrooms, large closets, 2 en-suite bathrooms, bamboo/tile flooring and a 200 sq. ft. bonus separate space. The architecture is classic mid-century, with an open floor plan inside. It can accommodate family gatherings in its spacious living room that is accented with coffered ceilings and shutters. It also has room for a formal dining area adjacent to living room, if that is our preference. The centrally located kitchen offers stainless steel appliances, plenty of cabinet storage, a breakfast bar, granite counters which are all ideal for your entertaining needs. The fenced backyard, with Koi pond, is showcased through the back windows and a sliding glass door off the dining/kitchen eating area. It is a great place to relax or entertain. There is even an extra separate stand-alone bonus space that can be utilized for an office, storage or a "escape he/she shed.” The second bedroom, located off the dining room, is configured as a Media Room/bedroom with a 65” large screen TV and has the original row chairs previously purchased from the historic Tampa Theatre. The home features solar panels and a newer A/C. Upgrades include exterior windows/front door, water heater & garage door. Additional maintenance has been focused on fixtures, electric/plumbing, the new nest thermostat and bamboo flooring. There is an attached 2 car-garage, which houses storage and laundry areas, as well as a circular driveway out front that allows ample parking for you and your guests. Set up an appointment with listing agent now to see this charming home.
Location
State FL
County Pinellas
Community Tropical Shores
Zoning RESI
Direction SE
Rooms
Other Rooms Bonus Room
Interior
Interior Features Ceiling Fans(s), Coffered Ceiling(s), Dry Bar, Living Room/Dining Room Combo, Master Bedroom Main Floor, Solid Surface Counters, Stone Counters, Thermostat, Walk-In Closet(s), Window Treatments
Heating Central
Cooling Central Air
Flooring Bamboo, Tile
Furnishings Negotiable
Fireplace false
Appliance Convection Oven, Cooktop, Dishwasher, Disposal, Dryer, Electric Water Heater, Freezer, Ice Maker, Microwave, Refrigerator, Washer
Laundry In Garage
Exterior
Exterior Feature Garden, Sliding Doors
Parking Features Circular Driveway, Garage Door Opener
Garage Spaces 2.0
Fence Fenced, Wood
Utilities Available Cable Available, Electricity Available, Public, Sewer Connected
Roof Type Tile
Porch Front Porch, Rear Porch
Attached Garage true
Garage true
Private Pool No
Building
Lot Description FloodZone, City Limits, In County, Landscaped, Paved
Story 1
Entry Level One
Foundation Slab
Lot Size Range 0 to less than 1/4
Sewer Public Sewer
Water Public
Architectural Style Mid-Century Modern
Structure Type Concrete, Stucco
New Construction false
Construction Status Inspections
Others
Senior Community No
Ownership Fee Simple
Acceptable Financing Cash, Conventional
Listing Terms Cash, Conventional
Special Listing Condition None
Read Less Info
Want to know what your home might be worth? Contact us for a FREE valuation!

Our team is ready to help you sell your home for the highest possible price ASAP

© 2024 My Florida Regional MLS DBA Stellar MLS. All Rights Reserved.
Bought with CHARLES RUTENBERG REALTY INC





