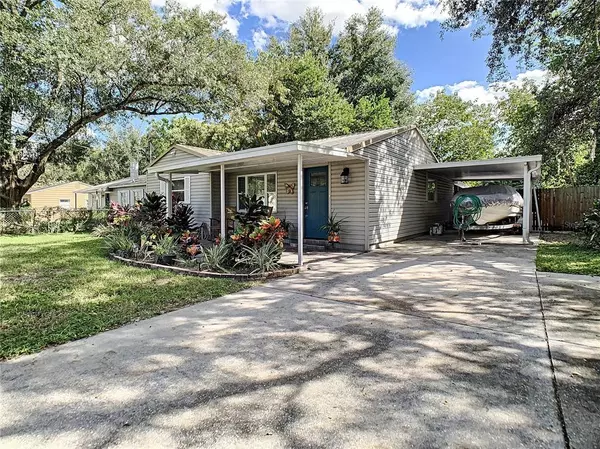$299,000
$299,000
For more information regarding the value of a property, please contact us for a free consultation.
2 Beds
1 Bath
902 SqFt
SOLD DATE : 11/21/2022
Key Details
Sold Price $299,000
Property Type Single Family Home
Sub Type Single Family Residence
Listing Status Sold
Purchase Type For Sale
Square Footage 902 sqft
Price per Sqft $331
Subdivision Bougenvista Sub
MLS Listing ID T3406175
Sold Date 11/21/22
Bedrooms 2
Full Baths 1
Construction Status Financing
HOA Y/N No
Originating Board Stellar MLS
Year Built 1954
Annual Tax Amount $2,168
Lot Size 6,534 Sqft
Acres 0.15
Property Description
CHECK OUT THE VIRTUAL TOUR! Welcome to this beautiful ranch style cozy home with a tropical paradise pool including outdoor patio bar & kitchen area. NEWLY RENOVATED with today's popular design finishes!
This gorgeous | 2 BEDROOM | 1 BATH | home has open floor plan and nice size living room. Kitchen has modern cabinets with soft close system, custom handles, and granite. Stainless steel appliances. The bath is gorgeous with oversized shower custom tile, pebbles stones and frameless glass. Inside Laundry area with cabinets. Walk out to your fully screened lanai with brick look tile and POOL OASIS (14X25) to enjoy the amazing Florida weather. This home has a VERY PRIVATE Back YARD ...ALL FENCED with concrete Patio and big size shed for storage. With major interstates and thoroughfares close by, this quaint home offers easy commutes to Downtown Tampa, The Heights, St Pete, schools, shops, restaurants, breweries, and world-renowned beaches! Please call now for your very own private Showing!
Location
State FL
County Hillsborough
Community Bougenvista Sub
Zoning RS-50
Interior
Interior Features Stone Counters, Thermostat
Heating Central
Cooling Central Air
Flooring Ceramic Tile
Fireplace false
Appliance Dishwasher, Dryer, Electric Water Heater, Microwave, Range, Washer
Exterior
Exterior Feature Fence, Outdoor Kitchen
Pool Above Ground
Utilities Available Electricity Connected, Sewer Connected
Roof Type Metal
Garage false
Private Pool Yes
Building
Entry Level One
Foundation Slab
Lot Size Range 0 to less than 1/4
Sewer Public Sewer
Water Public
Structure Type Wood Frame
New Construction false
Construction Status Financing
Others
Senior Community No
Ownership Fee Simple
Acceptable Financing Cash, Conventional, FHA, VA Loan
Listing Terms Cash, Conventional, FHA, VA Loan
Special Listing Condition None
Read Less Info
Want to know what your home might be worth? Contact us for a FREE valuation!

Our team is ready to help you sell your home for the highest possible price ASAP

© 2024 My Florida Regional MLS DBA Stellar MLS. All Rights Reserved.
Bought with AGILE GROUP REALTY





