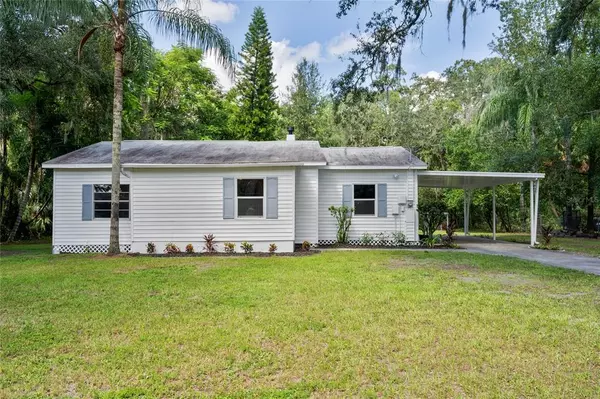$302,000
$299,500
0.8%For more information regarding the value of a property, please contact us for a free consultation.
3 Beds
2 Baths
1,292 SqFt
SOLD DATE : 11/14/2022
Key Details
Sold Price $302,000
Property Type Single Family Home
Sub Type Single Family Residence
Listing Status Sold
Purchase Type For Sale
Square Footage 1,292 sqft
Price per Sqft $233
Subdivision North Tampa Heights
MLS Listing ID U8176957
Sold Date 11/14/22
Bedrooms 3
Full Baths 2
Construction Status Financing,Inspections
HOA Y/N No
Originating Board Stellar MLS
Year Built 1953
Annual Tax Amount $2,818
Lot Size 0.490 Acres
Acres 0.49
Lot Dimensions 115x185
Property Description
**TIME CHANGE, NOW SATURDAY, OCT 8TH FROM 9AM-1PM!** Newly renovated Tampa home with almost half an acre is now available!! Its spacious 3 bedrooms include a HUGE bonus living room AND great room/dining room in the front of the house. As you enter the home you’ll love the new luxury vinyl plank floors and remodeled kitchen. The kitchen includes space for a small breakfast table, new stainless steel appliances, and refinished cabinets. The floor plan gives nice separation for each bedroom with the master having its own ensuite master bathroom. Additional upgrades include a BRAND NEW carport, BRAND NEW AC unit, a dedicated laundry room, and a recently replaced roof in 2018. The possibilities for the backyard are endless with this HUGE lot. Whether it’s for family outings, Sunday BBQs, or Airbnb, you have enough space for it all! With all the big ticket items already completed for you and easy access to I-275, USF, downtown Tampa, and the airport, this charming home is a winner! Book your showing today, virtual showings are available with the listing agent!
Location
State FL
County Hillsborough
Community North Tampa Heights
Zoning RSC-9
Rooms
Other Rooms Inside Utility, Storage Rooms
Interior
Interior Features Built-in Features, Ceiling Fans(s), Kitchen/Family Room Combo, Living Room/Dining Room Combo, Master Bedroom Main Floor, Solid Wood Cabinets, Split Bedroom, Thermostat
Heating Central
Cooling Central Air
Flooring Vinyl
Fireplace false
Appliance Built-In Oven, Convection Oven, Refrigerator
Laundry Laundry Room
Exterior
Exterior Feature Storage
Utilities Available Electricity Connected, Public, Sewer Connected, Water Connected
Roof Type Shingle
Garage false
Private Pool No
Building
Lot Description Oversized Lot
Story 1
Entry Level One
Foundation Crawlspace
Lot Size Range 1/4 to less than 1/2
Sewer Public Sewer
Water Public, Well
Architectural Style Ranch
Structure Type Vinyl Siding
New Construction false
Construction Status Financing,Inspections
Schools
Elementary Schools Miles-Hb
Middle Schools Buchanan-Hb
High Schools Gaither-Hb
Others
Pets Allowed Yes
Senior Community No
Pet Size Extra Large (101+ Lbs.)
Ownership Fee Simple
Acceptable Financing Cash, Conventional, FHA, VA Loan
Listing Terms Cash, Conventional, FHA, VA Loan
Num of Pet 10+
Special Listing Condition None
Read Less Info
Want to know what your home might be worth? Contact us for a FREE valuation!

Our team is ready to help you sell your home for the highest possible price ASAP

© 2024 My Florida Regional MLS DBA Stellar MLS. All Rights Reserved.
Bought with CHARLES RUTENBERG REALTY INC





