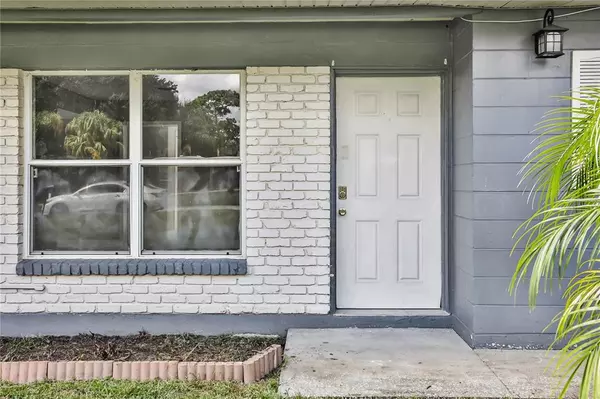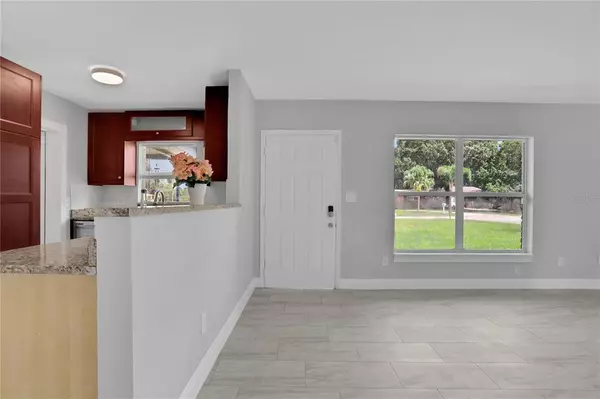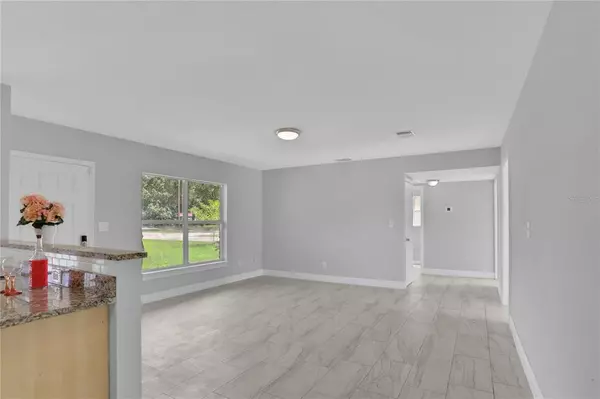$415,000
$422,000
1.7%For more information regarding the value of a property, please contact us for a free consultation.
4 Beds
2 Baths
1,679 SqFt
SOLD DATE : 10/21/2022
Key Details
Sold Price $415,000
Property Type Single Family Home
Sub Type Single Family Residence
Listing Status Sold
Purchase Type For Sale
Square Footage 1,679 sqft
Price per Sqft $247
Subdivision Lake Egypt Estates Unit 1
MLS Listing ID T3404139
Sold Date 10/21/22
Bedrooms 4
Full Baths 2
Construction Status Inspections
HOA Y/N No
Originating Board Stellar MLS
Year Built 1958
Annual Tax Amount $3,618
Lot Size 8,276 Sqft
Acres 0.19
Lot Dimensions 75x110
Property Description
You can be the new owner of this cute, 4 bedroom, 2 bath, pool home in the heart of Tampa. Look for the brand new roof and fresh interior paint. Off the dining room, there's an enclosed porch with a separate AC unit. The owner's bedroom and bathroom are separate from the other three bedrooms. One of these bedrooms could be used for an office or den. The laundry is in the utility room under the carport, and there's a separate work shed. The lot is spacious with a deep front yard. The backyard is entirely fenced, and due to the street configuration, there is no backyard neighbor. Bring your lawn chairs and enjoy the beautiful pool patio. Ask us about the American Home Shield Warranty that will be provided for buyers. Also new in the last 3 years: all new plumbing, new HVAC and duct work, new pool heater, and new pool pump, as well as leak repairs and maintenance on the pool. THIS LISTING IS FOR SALE, NOT FOR RENT!
Location
State FL
County Hillsborough
Community Lake Egypt Estates Unit 1
Zoning RSC-6
Rooms
Other Rooms Bonus Room
Interior
Interior Features Open Floorplan, Split Bedroom, Stone Counters, Thermostat
Heating Central, Electric
Cooling Central Air
Flooring Tile
Furnishings Unfurnished
Fireplace false
Appliance Convection Oven, Dishwasher, Dryer, Microwave, Range, Refrigerator, Washer
Laundry Other
Exterior
Exterior Feature Fence, Lighting, Sliding Doors, Storage
Parking Features Covered, Driveway, Off Street
Fence Other
Pool Auto Cleaner, Gunite, Heated, In Ground
Utilities Available BB/HS Internet Available, Cable Available, Electricity Connected, Phone Available, Public
View Y/N 1
Roof Type Shingle
Garage false
Private Pool Yes
Building
Lot Description In County, Level, Paved
Story 1
Entry Level One
Foundation Slab
Lot Size Range 0 to less than 1/4
Sewer Public Sewer
Water Public
Architectural Style Mid-Century Modern
Structure Type Block
New Construction false
Construction Status Inspections
Others
Pets Allowed Yes
Senior Community No
Ownership Fee Simple
Acceptable Financing Cash, Conventional, FHA, VA Loan
Listing Terms Cash, Conventional, FHA, VA Loan
Special Listing Condition None
Read Less Info
Want to know what your home might be worth? Contact us for a FREE valuation!

Our team is ready to help you sell your home for the highest possible price ASAP

© 2024 My Florida Regional MLS DBA Stellar MLS. All Rights Reserved.
Bought with EXP REALTY LLC





