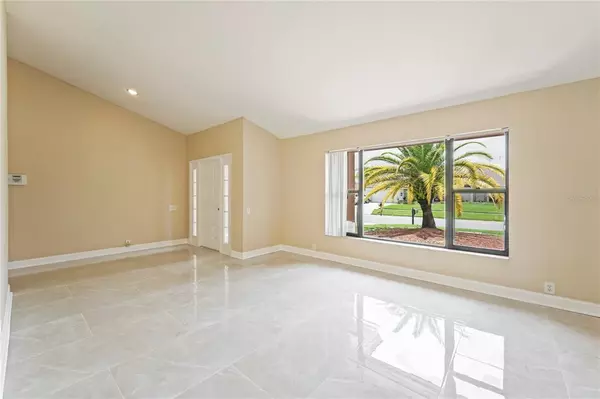$660,000
$689,000
4.2%For more information regarding the value of a property, please contact us for a free consultation.
4 Beds
2 Baths
2,754 SqFt
SOLD DATE : 09/12/2022
Key Details
Sold Price $660,000
Property Type Single Family Home
Sub Type Single Family Residence
Listing Status Sold
Purchase Type For Sale
Square Footage 2,754 sqft
Price per Sqft $239
Subdivision Bayside West
MLS Listing ID T3385058
Sold Date 09/12/22
Bedrooms 4
Full Baths 2
Construction Status Financing
HOA Fees $91/mo
HOA Y/N Yes
Originating Board Stellar MLS
Year Built 1988
Annual Tax Amount $8,543
Lot Size 0.340 Acres
Acres 0.34
Property Description
Seller made huge price reduction for quick sale! This luxurious home is located in the desirable gated community of Bayport Colony! From the moment you walk into this luxurious home, you will notice the incredible amount of natural light that carries throughout the home and the stunning oversized porcelain tile throughout the living and kitchen area. The living area highlights include the high vaulted ceilings and timeless stone fireplace. The kitchen is a dream with granite countertops and exquisite wood cabinets with lots of storage space. You get a view of the gorgeous outside oasis through glass sliders from almost every room in the home. Entertain in the back lanai with large pool and outside grill area, which backs up to a conservation area. This home has had many updates: both bathroom tubs have been replaced including a luxury jacuzzi tub in the primary bath and vanities (3 years old), interior and exterior freshly painted, foundation repair with reputable company (75 year warranty), appliances replaced within past 3 years, luxury porcelain tile flows throughout the living areas and primary suite, 40K roof was replaced around 12 years ago, and A/C around 5 years ago. Enjoy a game of tennis at the tennis courts nearby. Conveniently located near shopping, restaurants, and I-275! Low HOA fees. Luxury living at its finest!
Location
State FL
County Hillsborough
Community Bayside West
Zoning PD
Rooms
Other Rooms Attic
Interior
Interior Features Ceiling Fans(s), Eat-in Kitchen, Open Floorplan, Solid Wood Cabinets, Split Bedroom, Thermostat, Vaulted Ceiling(s), Walk-In Closet(s), Wet Bar, Window Treatments
Heating Electric
Cooling Central Air
Flooring Ceramic Tile, Wood
Fireplaces Type Living Room, Wood Burning
Furnishings Unfurnished
Fireplace true
Appliance Dishwasher, Microwave, Range, Refrigerator, Wine Refrigerator
Laundry Laundry Room
Exterior
Exterior Feature Sidewalk, Sliding Doors, Tennis Court(s)
Garage Spaces 2.0
Pool Gunite, In Ground, Lighting, Screen Enclosure
Utilities Available Cable Available, Electricity Connected, Sewer Connected, Water Available
View Pool
Roof Type Tile
Porch Covered, Front Porch, Rear Porch
Attached Garage true
Garage true
Private Pool Yes
Building
Lot Description Conservation Area, Sidewalk, Paved, Private
Entry Level One
Foundation Slab
Lot Size Range 1/4 to less than 1/2
Sewer Public Sewer
Water Public
Structure Type Block, Stucco
New Construction false
Construction Status Financing
Others
Pets Allowed Yes
Senior Community No
Pet Size Extra Large (101+ Lbs.)
Ownership Fee Simple
Monthly Total Fees $91
Acceptable Financing Cash, Conventional
Membership Fee Required Required
Listing Terms Cash, Conventional
Special Listing Condition None
Read Less Info
Want to know what your home might be worth? Contact us for a FREE valuation!

Our team is ready to help you sell your home for the highest possible price ASAP

© 2024 My Florida Regional MLS DBA Stellar MLS. All Rights Reserved.
Bought with KELLER WILLIAMS TAMPA PROP.





