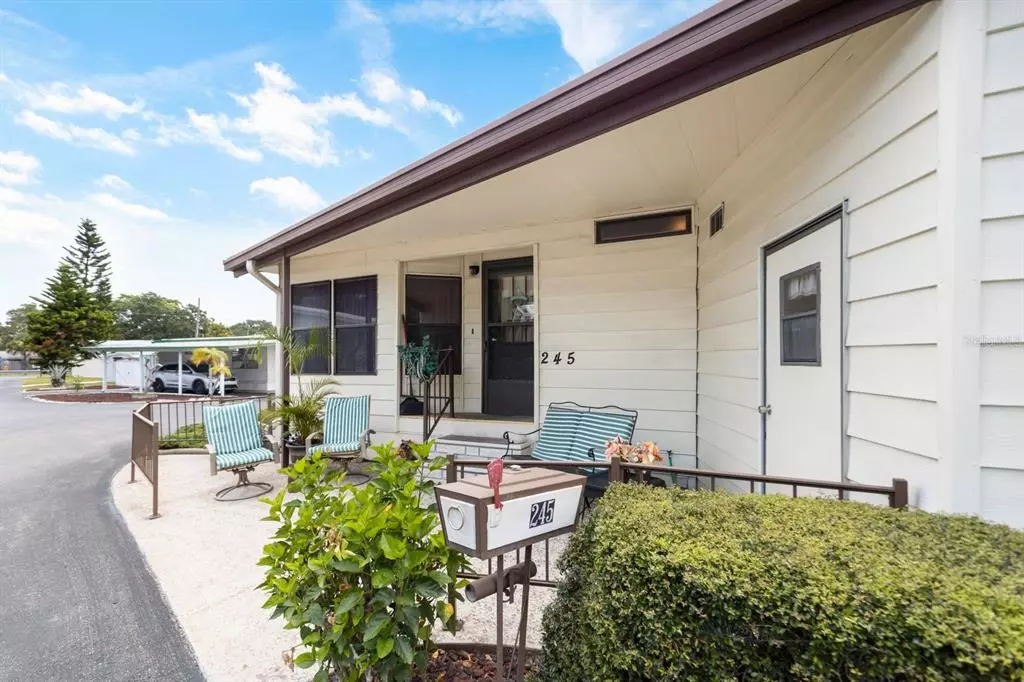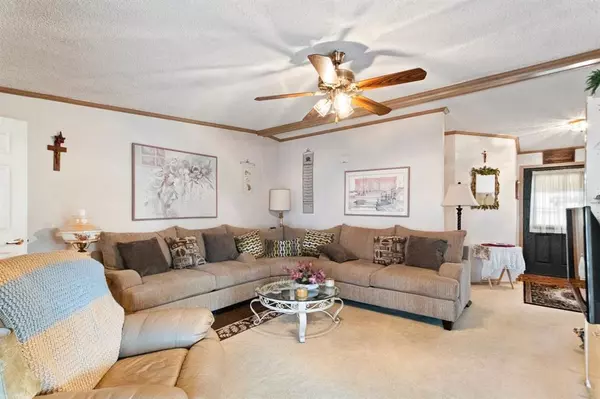$150,000
$159,900
6.2%For more information regarding the value of a property, please contact us for a free consultation.
2 Beds
2 Baths
1,280 SqFt
SOLD DATE : 08/30/2022
Key Details
Sold Price $150,000
Property Type Other Types
Sub Type Manufactured Home
Listing Status Sold
Purchase Type For Sale
Square Footage 1,280 sqft
Price per Sqft $117
Subdivision Brookside Mobile Manor Inc
MLS Listing ID U8167820
Sold Date 08/30/22
Bedrooms 2
Full Baths 2
Construction Status Inspections
HOA Fees $125/mo
HOA Y/N Yes
Originating Board Stellar MLS
Year Built 1989
Annual Tax Amount $655
Property Description
Extraordinarily rare 2 bed, 2 bath, 1,280 sq ft manufactured home in impeccable condition with a brand-new roof in 2022. Meant to be a forever home, with wide doorways and wheelchair access to the living room, master bedroom and master bath. This split plan home has a separate bedroom, bath and inside laundry on the opposite side of the house. The larger than normal living room accommodates just about any size furniture and opens to a light, bright kitchen with a significant amount of counter and storage space. Separate storage shed/workshop area and a one car carport. Brookside Manor is a 55+ resident owned cooperative with NO land Lease fee. As the Buyer, you own the unit and own an equal share of the park. The monthly HOA fee is just $125 and includes, trash, water/sewer, club house and heated pool. This home is in exceptional condition, the park is pet friendly (1 dog under 25lbs) and it has super low month to month expenses…It’s everything you could want and nothing you don’t.
Location
State FL
County Pinellas
Community Brookside Mobile Manor Inc
Zoning R-6
Direction N
Interior
Interior Features Eat-in Kitchen, Master Bedroom Main Floor, Open Floorplan, Split Bedroom
Heating Central, Electric
Cooling Central Air
Flooring Carpet, Linoleum
Fireplace false
Appliance Disposal, Dryer, Range, Refrigerator, Washer
Laundry Inside, Laundry Room
Exterior
Exterior Feature Storage
Community Features Deed Restrictions, Pool
Utilities Available Cable Available, Sewer Connected, Water Connected
Amenities Available Clubhouse, Pool
Roof Type Membrane
Garage false
Private Pool No
Building
Story 1
Entry Level One
Foundation Crawlspace
Lot Size Range Non-Applicable
Sewer Public Sewer
Water Public
Structure Type Vinyl Siding
New Construction false
Construction Status Inspections
Others
Pets Allowed Number Limit, Size Limit
HOA Fee Include Maintenance Grounds, Pool, Sewer, Trash, Water
Senior Community Yes
Pet Size Small (16-35 Lbs.)
Ownership Co-op
Monthly Total Fees $125
Membership Fee Required Required
Num of Pet 1
Special Listing Condition None
Read Less Info
Want to know what your home might be worth? Contact us for a FREE valuation!

Our team is ready to help you sell your home for the highest possible price ASAP

© 2024 My Florida Regional MLS DBA Stellar MLS. All Rights Reserved.
Bought with CHARLES RUTENBERG REALTY INC





