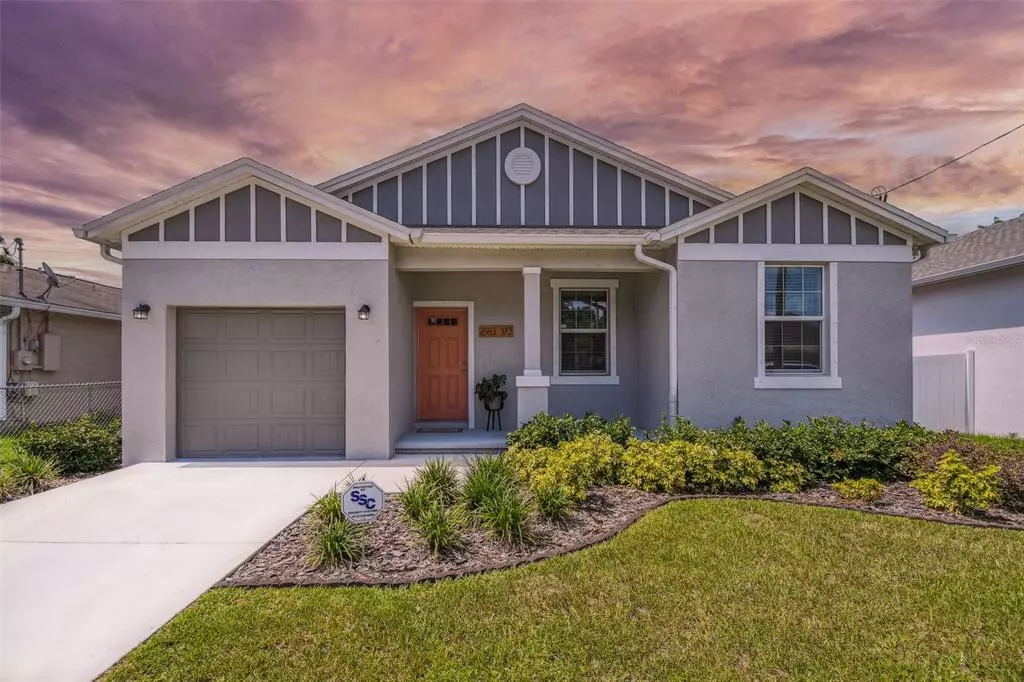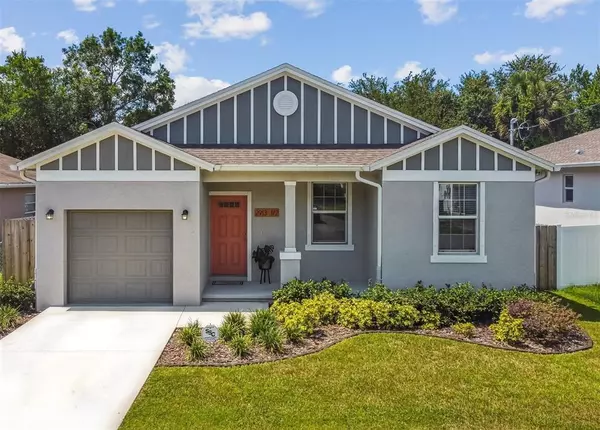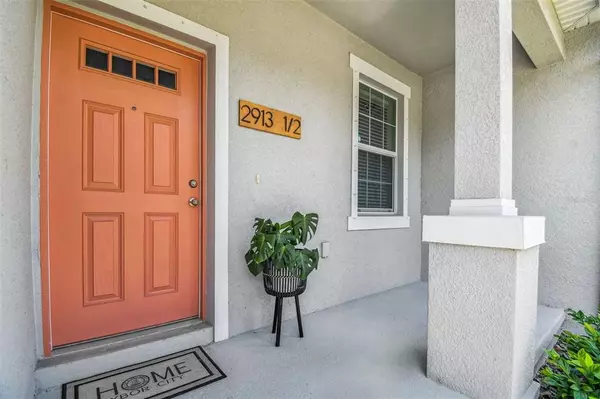$360,000
$355,000
1.4%For more information regarding the value of a property, please contact us for a free consultation.
3 Beds
2 Baths
1,266 SqFt
SOLD DATE : 08/23/2022
Key Details
Sold Price $360,000
Property Type Single Family Home
Sub Type Single Family Residence
Listing Status Sold
Purchase Type For Sale
Square Footage 1,266 sqft
Price per Sqft $284
Subdivision Campobello
MLS Listing ID T3384328
Sold Date 08/23/22
Bedrooms 3
Full Baths 2
Construction Status Appraisal,Financing,Inspections
HOA Y/N No
Originating Board Stellar MLS
Year Built 2020
Annual Tax Amount $3,942
Lot Size 4,791 Sqft
Acres 0.11
Lot Dimensions 50x95
Property Description
WOW! Nearly BRAND NEW HOME, built in summer of 2020. This spacious ASHLEY open floor plan features Three Bedrooms, Two Full Bathrooms with the Master Suite opposite the two Guest bedrooms or Office Space along with a One Car Garage and TONS of UPGRADES. Vinyl Plank flooring throughout main living areas, Stainless Steel Appliances, Lighting, Ceiling Fans, and Maple Cabinets. Plus the entire perimeter of home is FENCED IN with a GATE on the left front, COVERED LANAI with adjacent 16' x 11' patio, and Honeywell SECURITY SYSTEM installed on all windows & doors with RING Camera at the front door. The home is ENERGY STAR Certified with a 50 gallon Hybrid Water Heater (10yr warranty), LowE Double Pane windows throughout, Carrier HVAC 15 system with Programmable Thermostat and Centricity TRANSFERABLE 10 YEAR STRUCTURAL WARRANTY. Minutes from Ybor City, Armature Works, Sparkman Wharf, Curtis Hixon Park, Downtown, Channelside and University of Tampa. Easy access to I-275 and I-4.
Location
State FL
County Hillsborough
Community Campobello
Zoning RM-16
Interior
Interior Features Ceiling Fans(s), High Ceilings, In Wall Pest System, Open Floorplan, Walk-In Closet(s)
Heating Central
Cooling Central Air
Flooring Carpet, Tile, Vinyl
Fireplace false
Appliance Dishwasher, Disposal, Dryer, Electric Water Heater, Exhaust Fan, Microwave, Range, Refrigerator, Washer
Laundry Inside
Exterior
Exterior Feature Hurricane Shutters, Lighting, Rain Gutters, Sliding Doors
Parking Features Driveway, Garage Door Opener
Garage Spaces 1.0
Fence Fenced, Wood
Utilities Available BB/HS Internet Available, Cable Available, Electricity Connected, Public, Sewer Connected, Water Connected
Roof Type Shingle
Porch Covered, Front Porch, Patio, Rear Porch
Attached Garage true
Garage true
Private Pool No
Building
Lot Description Cul-De-Sac
Story 1
Entry Level One
Foundation Stem Wall
Lot Size Range 0 to less than 1/4
Builder Name Domain Homes
Sewer Public Sewer
Water Public
Architectural Style Craftsman
Structure Type Block, Stucco
New Construction false
Construction Status Appraisal,Financing,Inspections
Schools
Elementary Schools Potter-Hb
Middle Schools Mclane-Hb
High Schools Middleton-Hb
Others
Pets Allowed Yes
Senior Community No
Ownership Fee Simple
Acceptable Financing Cash, Conventional, FHA, VA Loan
Listing Terms Cash, Conventional, FHA, VA Loan
Special Listing Condition None
Read Less Info
Want to know what your home might be worth? Contact us for a FREE valuation!

Our team is ready to help you sell your home for the highest possible price ASAP

© 2025 My Florida Regional MLS DBA Stellar MLS. All Rights Reserved.
Bought with COMBS PREMIER REALTY GROUP





