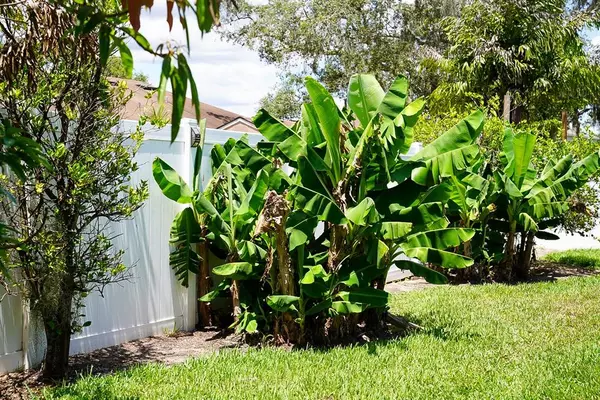$530,000
$550,000
3.6%For more information regarding the value of a property, please contact us for a free consultation.
5 Beds
3 Baths
3,363 SqFt
SOLD DATE : 08/03/2022
Key Details
Sold Price $530,000
Property Type Single Family Home
Sub Type Single Family Residence
Listing Status Sold
Purchase Type For Sale
Square Footage 3,363 sqft
Price per Sqft $157
Subdivision Moss Landing Ph 3
MLS Listing ID T3380752
Sold Date 08/03/22
Bedrooms 5
Full Baths 3
Construction Status Appraisal,Financing,Inspections
HOA Fees $55/ann
HOA Y/N Yes
Originating Board Stellar MLS
Year Built 2007
Annual Tax Amount $6,071
Lot Size 6,969 Sqft
Acres 0.16
Lot Dimensions 65x110
Property Description
Welcome Home to the Gated Enclave of Moss Landing! 5 bedrooms, 3 bathrooms open floor plan with POOL and screened in enclosure, new painting and carpet. A gourmet kitchen stainless steel appliances, ceramic tiles in wet areas, huge Master bedroom, true walk-in closet, open floor concept from the formals living room/dinning room to the great room leading into the covered patio and pool. A warm neutral decor, blinds and more! From the moment you pull up, the manicured landscape welcomes you to a warm door and stately front elevation. From there, you step into the formal living and dining room, great room, large kitchen and breakfast nook, and bedroom all downstairs. Upstairs you will find 3 additional bedrooms all with walk in closets, Laundry & 1 bath, plus the double door entry to the expansive master suite! If you've always wanted a very large master bedroom, then this home is perfect for you! This home is great for entertaining offering an open flow but also good separation for privacy. Nestled in Moss Landing which offers a security gate, brick entrance off Balm-Riverview Rd, within a few minutes to the Brand New St.Joseph's Hospital, restaurants, shopping and I-75 for access to Brandon Mall, Tampa and MacDill AFB.
Location
State FL
County Hillsborough
Community Moss Landing Ph 3
Zoning PD
Interior
Interior Features Attic Fan, Ceiling Fans(s), Living Room/Dining Room Combo, Master Bedroom Upstairs, Open Floorplan, Solid Surface Counters, Stone Counters, Walk-In Closet(s)
Heating Central, Electric
Cooling Central Air
Flooring Carpet, Ceramic Tile, Laminate
Fireplace false
Appliance Built-In Oven, Cooktop, Dishwasher, Disposal, Electric Water Heater, Microwave, Range Hood, Refrigerator, Solar Hot Water, Water Softener
Exterior
Exterior Feature Irrigation System, Sidewalk, Sliding Doors
Garage Spaces 2.0
Fence Fenced
Pool Child Safety Fence, In Ground
Utilities Available Cable Available, Electricity Connected, Fiber Optics, Public, Sewer Connected, Street Lights, Underground Utilities, Water Connected
Roof Type Shingle
Attached Garage true
Garage true
Private Pool Yes
Building
Story 2
Entry Level Two
Foundation Slab
Lot Size Range 0 to less than 1/4
Sewer Public Sewer
Water Public
Structure Type Block, Stucco, Wood Frame
New Construction false
Construction Status Appraisal,Financing,Inspections
Others
Pets Allowed Yes
Senior Community No
Ownership Fee Simple
Monthly Total Fees $55
Acceptable Financing Cash, Conventional, FHA, VA Loan
Membership Fee Required Required
Listing Terms Cash, Conventional, FHA, VA Loan
Special Listing Condition None
Read Less Info
Want to know what your home might be worth? Contact us for a FREE valuation!

Our team is ready to help you sell your home for the highest possible price ASAP

© 2024 My Florida Regional MLS DBA Stellar MLS. All Rights Reserved.
Bought with ALLISON JAMES ESTATES & HOMES





