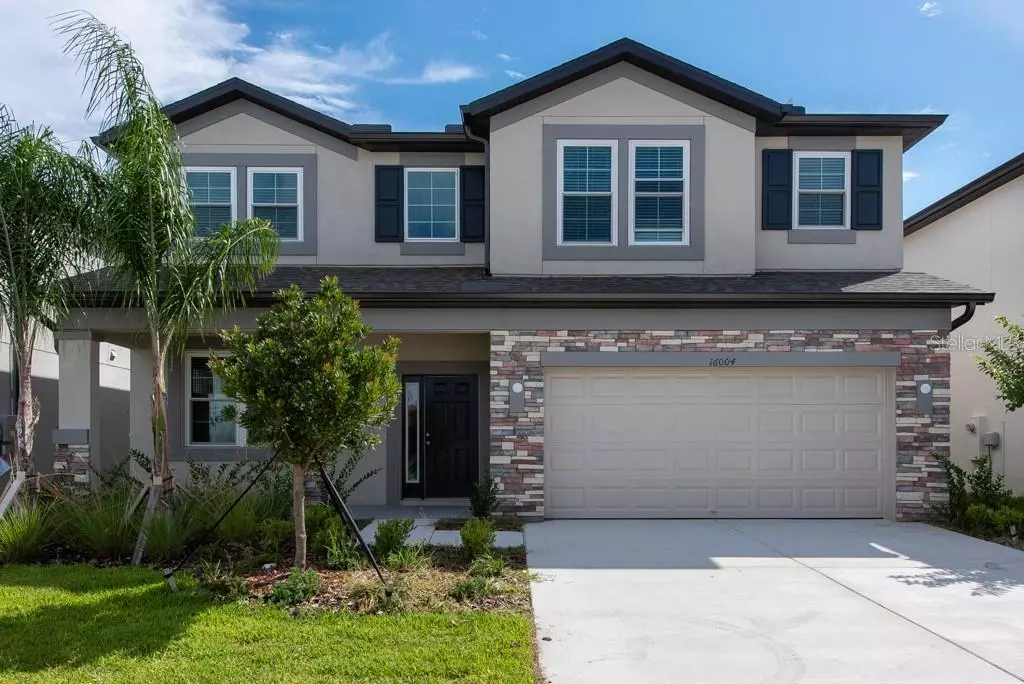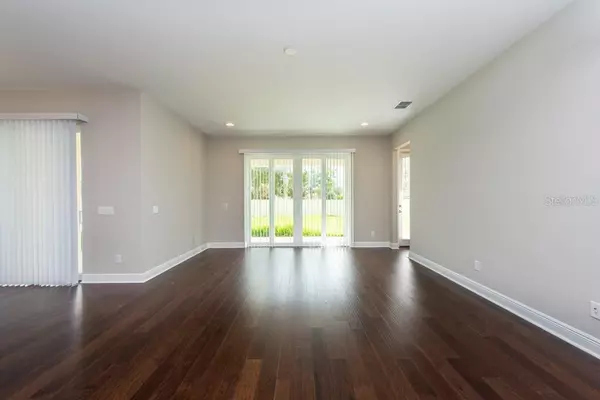$645,000
$600,000
7.5%For more information regarding the value of a property, please contact us for a free consultation.
5 Beds
4 Baths
3,800 SqFt
SOLD DATE : 07/28/2022
Key Details
Sold Price $645,000
Property Type Single Family Home
Sub Type Single Family Residence
Listing Status Sold
Purchase Type For Sale
Square Footage 3,800 sqft
Price per Sqft $169
Subdivision K-Bar Ranch-Pcl E
MLS Listing ID T3377460
Sold Date 07/28/22
Bedrooms 5
Full Baths 4
Construction Status No Contingency
HOA Fees $4/ann
HOA Y/N Yes
Originating Board Stellar MLS
Year Built 2022
Lot Size 6,534 Sqft
Acres 0.15
Lot Dimensions 50x132
Property Description
BRAND NEW CONSTRUCTION! NEVER LIVED IN! SMART HOME PACKAGE! This pristine 5 bedroom 4 bathroom + BONUS ROOM M/I Home is just perfect! Located in Morris Bridge Manors at K-Bar Ranch, this Mira Lago floor plan accommodates a variety of household living arrangements with its highly desired flexibility and modern design. As you enter the home you will find yourself in the foyer next to the flex room, which is the perfect area to create an office or use as a formal dining room. Heading further into the home you will find the kitchen on your side featuring QUARTZ countertops and a large island, plus towards the back is the cafe with sliding glass doors that lead out onto the patio, making your morning coffee something to look forward to. Adjacent to the kitchen is the family room, a place you can call the family gathering area, where all of that quality time is spent and memories are made. On the first floor you will find the first master suite, perfect for guests. You will appreciate the beautiful wood floors throughout with plush new carpet in the bedrooms and throughout the second floor. When you are ready to retire for the day, you will head upstairs to where the other bedrooms are located. Once you make it to the second floor you will find an awesome BONUS/GAME ROOM! There are three bedrooms separated throughout; two have walk-in closets, and the remaining bedroom has some extra space. To the side of the stairs is where you will find the spacious owner’s bedroom and bathroom you will look forward to using in the morning. This owner’s bath features a huge walk-in closet, dual vanities, an enclosed toilet, and a walk-in shower. This home is perfect for a family and it is waiting for you to move-in!
Location
State FL
County Hillsborough
Community K-Bar Ranch-Pcl E
Zoning PD-A
Rooms
Other Rooms Bonus Room, Breakfast Room Separate, Family Room, Formal Dining Room Separate, Formal Living Room Separate, Loft, Storage Rooms
Interior
Interior Features Built-in Features, Cathedral Ceiling(s), Ceiling Fans(s), Eat-in Kitchen, High Ceilings, Kitchen/Family Room Combo, Open Floorplan, Smart Home, Solid Wood Cabinets, Split Bedroom, Stone Counters, Thermostat, Vaulted Ceiling(s), Walk-In Closet(s)
Heating Central
Cooling Central Air
Flooring Carpet, Tile
Fireplace false
Appliance Dishwasher, Disposal, Electric Water Heater, Microwave, Range, Refrigerator
Laundry Inside, Laundry Room
Exterior
Exterior Feature Fence, Sidewalk, Sliding Doors
Parking Features Driveway, Garage Door Opener
Garage Spaces 2.0
Fence Vinyl
Community Features None, Sidewalks
Utilities Available BB/HS Internet Available, Cable Available, Electricity Connected, Fiber Optics, Fire Hydrant, Phone Available, Sewer Connected, Underground Utilities, Water Connected
View Trees/Woods, Water
Roof Type Shingle
Porch Covered, Patio
Attached Garage true
Garage true
Private Pool No
Building
Lot Description Sidewalk, Paved
Entry Level Two
Foundation Slab
Lot Size Range 0 to less than 1/4
Sewer Public Sewer
Water Public
Architectural Style Contemporary
Structure Type Stucco
New Construction true
Construction Status No Contingency
Others
Pets Allowed Yes
HOA Fee Include Common Area Taxes, Management
Senior Community No
Ownership Fee Simple
Monthly Total Fees $4
Acceptable Financing Cash, Conventional, FHA, VA Loan
Membership Fee Required Required
Listing Terms Cash, Conventional, FHA, VA Loan
Special Listing Condition None
Read Less Info
Want to know what your home might be worth? Contact us for a FREE valuation!

Our team is ready to help you sell your home for the highest possible price ASAP

© 2024 My Florida Regional MLS DBA Stellar MLS. All Rights Reserved.
Bought with RE/MAX DYNAMIC





