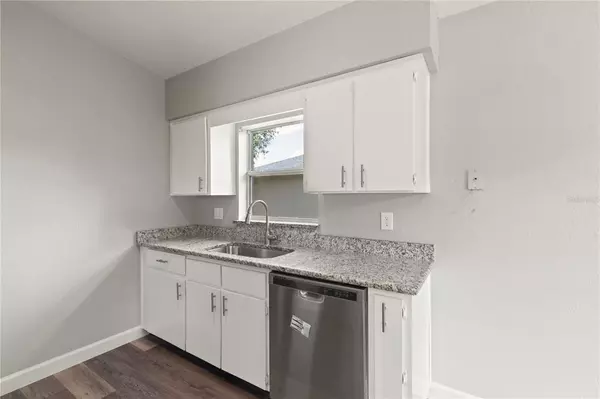$217,000
$215,000
0.9%For more information regarding the value of a property, please contact us for a free consultation.
3 Beds
2 Baths
1,061 SqFt
SOLD DATE : 07/25/2022
Key Details
Sold Price $217,000
Property Type Single Family Home
Sub Type Single Family Residence
Listing Status Sold
Purchase Type For Sale
Square Footage 1,061 sqft
Price per Sqft $204
Subdivision Heritage Estates
MLS Listing ID G5055933
Sold Date 07/25/22
Bedrooms 3
Full Baths 2
Construction Status Appraisal,Inspections
HOA Y/N No
Originating Board Stellar MLS
Year Built 2004
Annual Tax Amount $666
Lot Size 6,969 Sqft
Acres 0.16
Property Description
Welcome home to this cozy 3-bedroom, 2-bathroom home with NO HOA featuring 1,061 square feet of comfortable living space. The home has brand new luxury vinyl plank flooring along with new stainless steel appliances and NEW ROOF! Upon entering the home, you are greeted with a spacious open living dinning combo that is filled with natural light filtering through the two large front windows. The entry features high ceilings which help to the room. To the left of the entry way is the kitchen featuring all new updated stainless-steel appliances including a French door refrigerator. Stunning granite countertops are a perfect accent to the spacious cabinetry. The kitchen opens to a welcoming dining area offering a spacious place for family and friends to gather for delicious meals and create lifelong memories. Just around the corner is a cozy living area which contains beautiful new laminate flooring. Located off the living area is a hall leading to the three bedrooms, and two bathrooms. The classic master suite features new luxury vinyl plank flooring, and a spacious closet with plenty of storage room. The master bedroom has a large window which allows for an abundance of natural light to greet you in the mornings. The two additional bedrooms also have beautiful new luxury vinyl plank flooring, and each room has its own window with views of the surrounding yard. Each room contains a generous closet space, and all three rooms are affixed with new ceiling fans. Both bathrooms are adorned with up-to-date granite sink countertops, and beautiful lighting fixtures. The single car garage is equipped with washer dryer hookups for convenient attachment. Nestled on a quiet tree lined street in the heart of beautiful Leesburg, Florida. (Please note property is NOT ELIGBLE for FHA Financing until 7/31/2022)
Location
State FL
County Lake
Community Heritage Estates
Zoning R-2
Interior
Interior Features Ceiling Fans(s)
Heating Central
Cooling Central Air
Flooring Vinyl
Fireplace false
Appliance Cooktop, Dishwasher, Microwave, Range, Refrigerator
Exterior
Exterior Feature Lighting
Garage Spaces 1.0
Utilities Available Cable Available, Electricity Connected
Roof Type Shingle
Attached Garage true
Garage true
Private Pool No
Building
Story 1
Entry Level One
Foundation Slab
Lot Size Range 0 to less than 1/4
Sewer Public Sewer
Water Public
Structure Type Block
New Construction false
Construction Status Appraisal,Inspections
Schools
Elementary Schools Leesburg Elementary
Middle Schools Oak Park Middle
High Schools Leesburg High
Others
Senior Community No
Ownership Fee Simple
Acceptable Financing Cash, Conventional, USDA Loan, VA Loan
Listing Terms Cash, Conventional, USDA Loan, VA Loan
Special Listing Condition None
Read Less Info
Want to know what your home might be worth? Contact us for a FREE valuation!

Our team is ready to help you sell your home for the highest possible price ASAP

© 2024 My Florida Regional MLS DBA Stellar MLS. All Rights Reserved.
Bought with COMPASS FLORIDA, LLC





