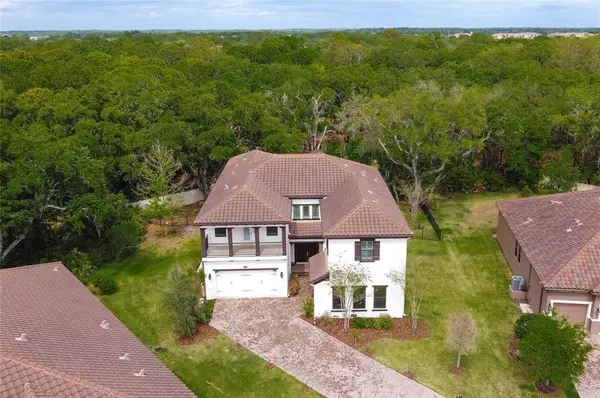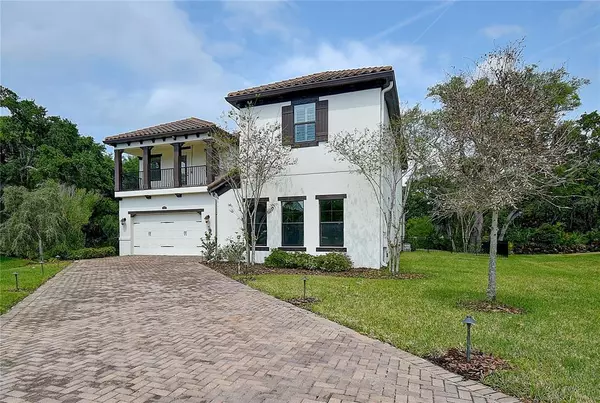$1,125,000
$1,195,000
5.9%For more information regarding the value of a property, please contact us for a free consultation.
5 Beds
5 Baths
4,289 SqFt
SOLD DATE : 05/27/2022
Key Details
Sold Price $1,125,000
Property Type Single Family Home
Sub Type Single Family Residence
Listing Status Sold
Purchase Type For Sale
Square Footage 4,289 sqft
Price per Sqft $262
Subdivision Marsh Pointe
MLS Listing ID T3365554
Sold Date 05/27/22
Bedrooms 5
Full Baths 5
Construction Status Inspections
HOA Fees $200/mo
HOA Y/N Yes
Originating Board Stellar MLS
Year Built 2016
Annual Tax Amount $10,471
Lot Size 0.400 Acres
Acres 0.4
Lot Dimensions 225x195x142x214
Property Description
Located in a Cul-de-sac in the Private Gated Community of Marsh Pointe, this Beautiful Pool home features 5 Bedrooms, 5 Full Bathrooms and 4,289 square feet of living space. Enter through the Double Front Doors and into the Foyer/Formal living space with 20 foot Ceilings and a Grand Staircase. The first floor offers an Enormous Kitchen/Great Room/Dining Room combo, a Large Office/Den (12x15) and Guest Suite (12x18) w/Walk-In Closet and En-Suite Bathroom. The Gourmet Kitchen (17x18) is equipped with SS GE Appliances, Quartz Countertops, 42’ Cabinets finished with Crown Moulding, Induction Cooktop w/Vent Hood, a Spacious Hidden Pantry that blends in with the cabinetry, dove tail drawers, soft close upper and lower cabinets. The Large Center Island is a great place to prepare meals and serves as an eat-in breakfast nook. Great Room and Dining Room are open to the kitchen with sliding glass doors that provide access to the Screen Enclosed Saltwater Pool. Located on the second floor are 3 secondary bedrooms, 2 bathrooms, loft/bonus space, laundry room and the separate master wing. Master Suite (14x18) features dual walk-in closets and Hickory Hardwood floors, Master Bath is completed with dual vanities w/ Quartz Countertops, a Garden Tub, an Oversized Walk-In Shower with Dual Shower Heads. Additional features; Rear Fence, Plantation Shutters, Motorized Blinds/Shades, 8 ft Interior doors, Crown Moulding, Outdoor Speakers on Lanai, Air Purification system w/energy star heating and cooling. This home is an Energy Star Rated Home. The Guest Suite is wired with 5.1 speaker surround sound and was designed to be used as a media room (if desired).The Guest Suite also serves as the 5th Bedroom. 10 year structural warranty. Hurricane shutters provided. Room sizes are approximate. Floor Plan and Disclosures are in attachments.
Location
State FL
County Hillsborough
Community Marsh Pointe
Zoning PD
Rooms
Other Rooms Bonus Room, Den/Library/Office, Formal Dining Room Separate, Great Room, Inside Utility, Storage Rooms
Interior
Interior Features Built-in Features, Ceiling Fans(s), Crown Molding, Eat-in Kitchen, High Ceilings, In Wall Pest System, Kitchen/Family Room Combo, Master Bedroom Upstairs, Open Floorplan, Solid Surface Counters, Split Bedroom, Stone Counters, Thermostat, Walk-In Closet(s), Window Treatments
Heating Central, Electric
Cooling Central Air
Flooring Carpet, Ceramic Tile, Wood
Fireplace false
Appliance Built-In Oven, Convection Oven, Cooktop, Dishwasher, Disposal, Dryer, Electric Water Heater, Microwave, Range Hood, Refrigerator, Washer
Laundry Inside, Laundry Room, Upper Level
Exterior
Exterior Feature Balcony, Hurricane Shutters, Irrigation System, Lighting, Rain Gutters, Sidewalk, Sliding Doors
Parking Features Garage Door Opener, Garage Faces Side, Split Garage
Garage Spaces 3.0
Fence Fenced, Other, Vinyl
Pool Child Safety Fence, Gunite, In Ground, Outside Bath Access, Salt Water, Screen Enclosure, Tile
Community Features Deed Restrictions, Gated, Sidewalks
Utilities Available BB/HS Internet Available, Cable Available, Electricity Connected, Sewer Connected, Street Lights, Underground Utilities, Water Connected
View Trees/Woods
Roof Type Tile
Porch Covered, Patio, Porch, Rear Porch, Screened
Attached Garage true
Garage true
Private Pool Yes
Building
Lot Description Cleared, Cul-De-Sac, Irregular Lot, Oversized Lot, Sidewalk, Street Dead-End, Paved, Private
Entry Level Two
Foundation Slab
Lot Size Range 1/4 to less than 1/2
Builder Name CalAtlantic
Sewer Public Sewer
Water Public
Structure Type Block, Stucco, Wood Frame
New Construction false
Construction Status Inspections
Others
Pets Allowed Breed Restrictions, Number Limit
HOA Fee Include Escrow Reserves Fund, Maintenance Grounds, Private Road
Senior Community No
Pet Size Extra Large (101+ Lbs.)
Ownership Fee Simple
Monthly Total Fees $200
Acceptable Financing Cash, Conventional
Membership Fee Required Required
Listing Terms Cash, Conventional
Num of Pet 3
Special Listing Condition None
Read Less Info
Want to know what your home might be worth? Contact us for a FREE valuation!

Our team is ready to help you sell your home for the highest possible price ASAP

© 2024 My Florida Regional MLS DBA Stellar MLS. All Rights Reserved.
Bought with KELLER WILLIAMS TAMPA PROP.





