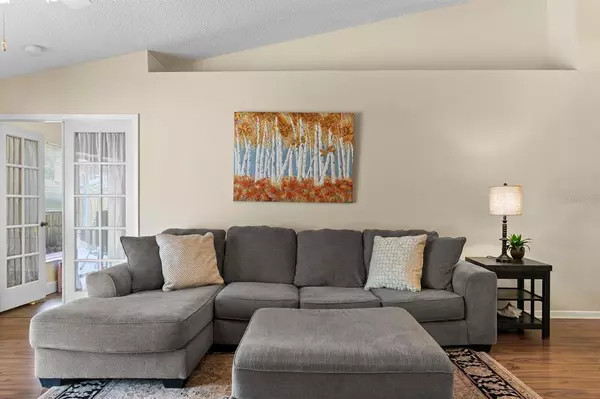$425,000
$389,900
9.0%For more information regarding the value of a property, please contact us for a free consultation.
4 Beds
2 Baths
1,564 SqFt
SOLD DATE : 05/12/2022
Key Details
Sold Price $425,000
Property Type Single Family Home
Sub Type Single Family Residence
Listing Status Sold
Purchase Type For Sale
Square Footage 1,564 sqft
Price per Sqft $271
Subdivision Hunters Green Prcl 18A Phas
MLS Listing ID T3366509
Sold Date 05/12/22
Bedrooms 4
Full Baths 2
Construction Status No Contingency
HOA Fees $63/ann
HOA Y/N Yes
Originating Board Stellar MLS
Year Built 1993
Annual Tax Amount $2,670
Lot Size 6,969 Sqft
Acres 0.16
Lot Dimensions 65x110
Property Description
Welcome to Hunter’s Green! This home is located in the village of Hampshire and features 1,564 square feet, 4 bedrooms, 2 bathrooms and a 2 car garage. Located on a quaint tree lined street, you will immediately notice the perfectly manicured landscaping and picturesque oak tree. As you enter the home you are greeted by soaring vaulted ceilings and a warm color palette with laminate floors and new paint through out. The secondary bedrooms have been completely remodeled with new paint, new floors, new doors along with a remodeled Jack & Jill bathroom featuring new vanity, mirror, light fixture and shower tiles! The kitchen is a chef’s dream boasting granite countertops, white cabinetry, stainless steel appliances and flows seamlessly into the family room. Kick back and relax at the end of a busy day in the sumptuous Master Suite featuring vaulted ceilings, private access to the lanai, walk in closet, and an en suite bathroom. The master bathroom is complete with dual sinks, garden tub and a step in shower. Wind down at the end of the day on the expansive screened in lanai with panoramic views of the lush fenced in backyard. Hunter’s Green is highly sought after with no CDD fees, 24 hour manned gated entrance, neighborhood park, Private Country Club with golf course, playground, picnic area, tennis courts, baseball & soccer fields, swimming pool with membership, and more! This great New Tampa location is convenient to I-75, good schools, restaurants, shopping (including the Shops at Wiregrass), USF, hospitals, VA, trails at Flatwoods Park, public library, and all the amenities of New Tampa.
Location
State FL
County Hillsborough
Community Hunters Green Prcl 18A Phas
Zoning PD-A
Rooms
Other Rooms Den/Library/Office, Great Room, Inside Utility
Interior
Interior Features Living Room/Dining Room Combo, Open Floorplan, Solid Surface Counters, Split Bedroom
Heating Central, Electric
Cooling Central Air
Flooring Laminate, Tile
Fireplace false
Appliance Dishwasher, Disposal, Dryer, Microwave, Range, Refrigerator, Washer
Laundry Inside
Exterior
Exterior Feature Irrigation System
Garage Spaces 2.0
Fence Fenced
Community Features Deed Restrictions
Utilities Available Cable Connected, Electricity Connected, Phone Available, Public, Sewer Connected, Street Lights, Water Connected
Roof Type Shingle
Porch Covered, Enclosed, Patio, Screened
Attached Garage true
Garage true
Private Pool No
Building
Story 1
Entry Level One
Foundation Slab
Lot Size Range 0 to less than 1/4
Sewer Public Sewer
Water Public
Architectural Style Contemporary
Structure Type Block, Stucco
New Construction false
Construction Status No Contingency
Schools
Elementary Schools Hunter'S Green-Hb
Middle Schools Benito-Hb
High Schools Wharton-Hb
Others
Pets Allowed Breed Restrictions, Yes
Senior Community No
Ownership Fee Simple
Monthly Total Fees $126
Acceptable Financing Cash, Conventional, FHA, VA Loan
Membership Fee Required Required
Listing Terms Cash, Conventional, FHA, VA Loan
Special Listing Condition None
Read Less Info
Want to know what your home might be worth? Contact us for a FREE valuation!

Our team is ready to help you sell your home for the highest possible price ASAP

© 2024 My Florida Regional MLS DBA Stellar MLS. All Rights Reserved.
Bought with FLORIDA EXECUTIVE REALTY





