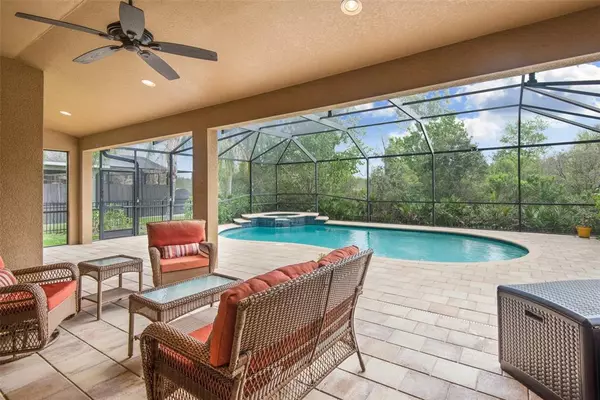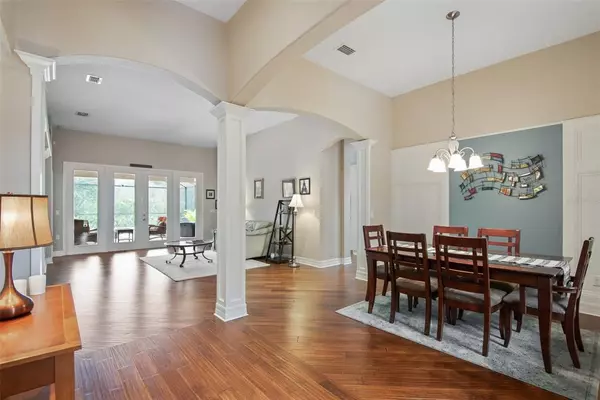$776,000
$699,000
11.0%For more information regarding the value of a property, please contact us for a free consultation.
4 Beds
4 Baths
3,718 SqFt
SOLD DATE : 04/19/2022
Key Details
Sold Price $776,000
Property Type Single Family Home
Sub Type Single Family Residence
Listing Status Sold
Purchase Type For Sale
Square Footage 3,718 sqft
Price per Sqft $208
Subdivision Basset Creek Estates Ph 1
MLS Listing ID T3357656
Sold Date 04/19/22
Bedrooms 4
Full Baths 4
Construction Status Financing
HOA Fees $22/qua
HOA Y/N Yes
Year Built 2010
Annual Tax Amount $10,255
Lot Size 10,018 Sqft
Acres 0.23
Lot Dimensions 77.96x131
Property Description
This spectacular Mobley Homes Nantucket model, situated on a premium conservation lot with no rear neighbors, offers an amazing screened lanai and heated pool, and a fantastic floor plan that feels both spacious and homey at the same time. In addition to the large first floor owner's retreat, there are three additional bedrooms plus an additional office/den. As you enter from the covered front porch with herringbone laid pavers, you'll be impressed with the tall ceilings and lovely wood floors that are carried throughout the living areas on the first floor. The formal living and dining areas are accented by designer colors and detailed trim and mouldings. The front facing den is located just off the entry way and has an adjoining full bath. The oversized owner's retreat also features detailed trim work along with a stunning tray ceiling. The ensuite bath includes dual vanities, walk in shower and oversized garden tub. Three ample sized closets and separate water closet round out the suite. The kitchen is located in the center with easy access from both the formal areas and the large family room. The all wood 42" cabinets were recently resurfaced and painted. The well appointed kitchen includes tile backsplash, stone counters, center island, breakfast bar and stainless steel appliances. For casual family dining, there is a breakfast nook which looks out over the serene back yard and pool area. The downstairs also includes two of the three secondary bedrooms which are separated by the second full guest bathroom. The second floor loft/flex space with the 4th bedroom and 3rd full guest bath has endless possibilities to suit the lucky new owner's needs. The downstairs utility and laundry room leads to a split three car garage with tons of storage space. The back of the home represents Florida living at its best. The beautiful lanai and heated pool/spa combination is enclosed in a large screened enclosure that allows you to enjoy indoor/outdoor living without uninvited guests. Beyond the screened lanai, there is still plenty of yard to enjoy - and that includes a newer metal fence around the property. Recent updates and upgrades include the kitchen cabinet resurfacing, new fence, newer electric pool heater and updated carpet throughout.
Location
State FL
County Hillsborough
Community Basset Creek Estates Ph 1
Zoning PD-A
Rooms
Other Rooms Bonus Room, Den/Library/Office, Family Room, Formal Dining Room Separate, Formal Living Room Separate, Inside Utility
Interior
Interior Features Ceiling Fans(s), Coffered Ceiling(s), Crown Molding, Eat-in Kitchen, High Ceilings, Master Bedroom Main Floor, Solid Wood Cabinets, Split Bedroom, Stone Counters, Tray Ceiling(s), Walk-In Closet(s)
Heating Central
Cooling Central Air
Flooring Carpet, Tile, Wood
Fireplace false
Appliance Built-In Oven, Cooktop, Dishwasher, Disposal, Electric Water Heater, Microwave, Refrigerator
Exterior
Exterior Feature Fence, Irrigation System, Sidewalk
Garage Spaces 3.0
Pool Gunite, Heated, In Ground
Utilities Available Public
Roof Type Shingle
Attached Garage true
Garage true
Private Pool Yes
Building
Story 2
Entry Level Two
Foundation Slab
Lot Size Range 0 to less than 1/4
Builder Name Mobley
Sewer Public Sewer
Water Public
Structure Type Block, Stucco
New Construction false
Construction Status Financing
Schools
Elementary Schools Pride-Hb
Middle Schools Benito-Hb
High Schools Wharton-Hb
Others
Pets Allowed Yes
Senior Community No
Ownership Fee Simple
Monthly Total Fees $22
Acceptable Financing Cash, Conventional, FHA, VA Loan
Membership Fee Required Required
Listing Terms Cash, Conventional, FHA, VA Loan
Num of Pet 10+
Special Listing Condition None
Read Less Info
Want to know what your home might be worth? Contact us for a FREE valuation!

Our team is ready to help you sell your home for the highest possible price ASAP

© 2024 My Florida Regional MLS DBA Stellar MLS. All Rights Reserved.
Bought with DALTON WADE INC





