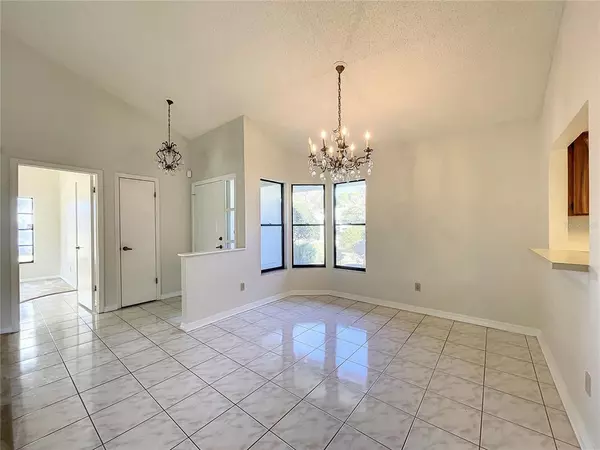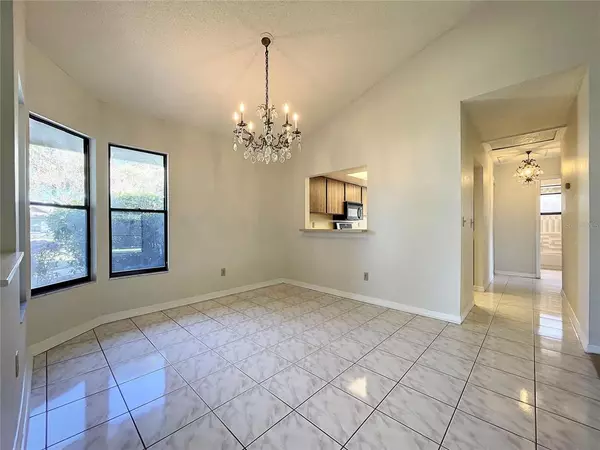$390,000
$370,000
5.4%For more information regarding the value of a property, please contact us for a free consultation.
3 Beds
2 Baths
1,487 SqFt
SOLD DATE : 03/31/2022
Key Details
Sold Price $390,000
Property Type Single Family Home
Sub Type Single Family Residence
Listing Status Sold
Purchase Type For Sale
Square Footage 1,487 sqft
Price per Sqft $262
Subdivision Stonehedge
MLS Listing ID T3359032
Sold Date 03/31/22
Bedrooms 3
Full Baths 2
Construction Status Inspections
HOA Y/N No
Originating Board Stellar MLS
Year Built 1986
Annual Tax Amount $1,767
Lot Size 7,840 Sqft
Acres 0.18
Lot Dimensions 79x100
Property Description
Must see Carrollwood home located within the desirable community of Stonehedge! This well maintained home offers a split bedroom plan featuring 3 Bedrooms, 2 Baths and a 2 Car Garage. Upon entry you are immediately greeted with volume ceilings and a freshly painted interior. Tile flooring extends from the Dining Room and into the Kitchen that boasts a snack-bar, ample cabinets and counter space, glass top stove, breakfast nook and closet pantry. The Living Room offers direct access to through sliding glass doors to the adorable screened patio which overlooks the private backyard and is perfect for relaxing or entertaining. The Owner's Retreat is spacious and features a walk-in closet, extended vanity with dual sinks and a tiled tub shower combo. Guest Bedrooms and the Guest Bathroom have been upgraded with tile flooring. Exterior paint (2022), Interior Paint (2022, Patio Screens (2022), Roof (2008), HVAC (2012), Water Heater (2012). Centrally located providing easy access to shopping, restaurants, entertainment! Convenient commute to Tampa Airport, Downtown Tampa and the Beaches.
Location
State FL
County Hillsborough
Community Stonehedge
Zoning RSC-6
Rooms
Other Rooms Attic, Breakfast Room Separate, Inside Utility
Interior
Interior Features Eat-in Kitchen, Master Bedroom Main Floor, Thermostat, Walk-In Closet(s)
Heating Central, Electric
Cooling Central Air
Flooring Carpet, Tile
Furnishings Unfurnished
Fireplace false
Appliance Dishwasher, Disposal, Dryer, Electric Water Heater, Microwave, Range, Refrigerator, Washer
Laundry Inside
Exterior
Exterior Feature Sidewalk
Parking Features Covered, Driveway, Garage Door Opener
Garage Spaces 2.0
Community Features Sidewalks
Utilities Available BB/HS Internet Available, Electricity Connected, Sewer Connected, Street Lights, Underground Utilities, Water Connected
Amenities Available Fitness Center
Roof Type Shingle
Porch Covered, Patio, Rear Porch, Screened
Attached Garage true
Garage true
Private Pool No
Building
Lot Description In County, Sidewalk, Paved
Story 1
Entry Level One
Foundation Slab
Lot Size Range 0 to less than 1/4
Sewer Public Sewer
Water Public
Architectural Style Ranch
Structure Type Block, Stucco
New Construction false
Construction Status Inspections
Schools
Elementary Schools Essrig-Hb
Middle Schools Hill-Hb
High Schools Gaither-Hb
Others
Pets Allowed Yes
Senior Community No
Ownership Fee Simple
Acceptable Financing Cash, Conventional, FHA, VA Loan
Listing Terms Cash, Conventional, FHA, VA Loan
Special Listing Condition None
Read Less Info
Want to know what your home might be worth? Contact us for a FREE valuation!

Our team is ready to help you sell your home for the highest possible price ASAP

© 2024 My Florida Regional MLS DBA Stellar MLS. All Rights Reserved.
Bought with OPENDOOR BROKERAGE LLC





