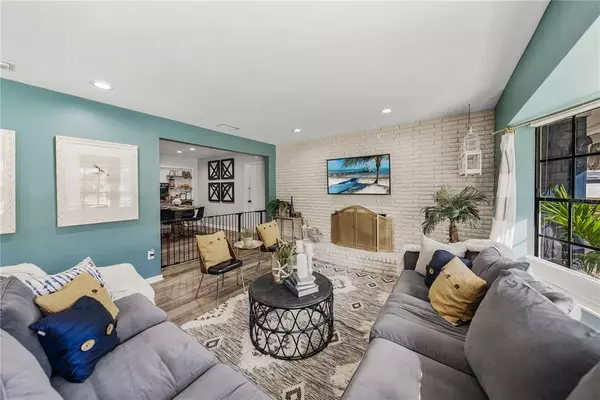$575,000
$575,000
For more information regarding the value of a property, please contact us for a free consultation.
4 Beds
2 Baths
2,409 SqFt
SOLD DATE : 03/22/2022
Key Details
Sold Price $575,000
Property Type Single Family Home
Sub Type Single Family Residence
Listing Status Sold
Purchase Type For Sale
Square Footage 2,409 sqft
Price per Sqft $238
Subdivision Tampas North Side Cntry Cl
MLS Listing ID T3347699
Sold Date 03/22/22
Bedrooms 4
Full Baths 2
Construction Status Appraisal,Financing,Inspections
HOA Y/N No
Originating Board Stellar MLS
Year Built 1966
Annual Tax Amount $4,358
Lot Size 0.420 Acres
Acres 0.42
Lot Dimensions 124x147
Property Description
AMAZING ONE OF A KIND MODERN FARMHOUSE with Fabulous Curb Appeal on this Awesome One Story Renovation in Carrollwood Area. Fantastic and Flexible plan allows for use as 4/2/2 or 3 Bed Plus Huge Family Bonus Room on large oversized lot just under a 1/2 acre 124X147 lot completely private and fully fenced homesite with NEW WOOD FENCING across the front and side. NEW FRONT WALK, NEW CUSTOM MAILBOX to match the NEW WOOD ACCENTS on the house. Bring your boats, jet ski's, trailers or hookup your RV' at this fabulous non restricted NO HOA NO CDD community in the heart of the Carrollwood area! A/C motor 2020. New WATER SYSTEM, Grand Circular drive and extended driveway is perfect for entertaining as you pull up to this modern redo. Step inside to an enchanting modern Farmhouse with Reclaimed Offset Wood Tile Throughout Main Living Areas, Kitchen and Master/Family Room. Charming Sunken Living Room with Cozy Wood Burning Fireplace with Painted Brick Accent Wall and large Bay Window for loads of natural light. Spacious Open Kitchen and Dining Area with NEW Refinished Light and Bright SOLID WOOD CABINETRY, ALL NEW HARDWARE, NEW MODERN SINK with LED LIGHTING and DECORATOR PULL DOWN SPRAYER FAUCET 2022, Ceramic Tile Backsplash. Center Furniture Center Island, and All Kitchen Appliances Included. Dining has adorable Farmhouse shiplap accent wall with built in open shelving. 4 Large Bedrooms 3 with 1' 1/4 Solid Wood Oak Hardwood Floors and 4th bedroom/Bonus with Plank Tile. NO CARPETING THROUGHOUT. Two Beautifully Remodeled Baths, with BRAND NEW UPDATED WOOD VANITIES, NEW COUNTERTOPS, NEW SINKS, NEW FAUCETS, FIXTURES AND LIGHTING in 2022. ENORMOUS 4th Bedroom or Family Room use it how you like. Full of Charm with a SECOND YES A SECOND Gorgeous WOOD BURNING FIREPLACE WITH STUNNING BRICK SURROUND, Decorator Shiplap Walls, with Farmhouse Flat Base and Flat Crown, Tall Solid Wood Double Barn Door Closet and Beautiful Bank of French Doors to Backyard. Large oversized covered Lanai and enormous back yard with NEW built in FIRE PIT area, WORKSHOP/SHED and NEW DECK that will stay. NEW UNDERGROUND DRAINAGE in front and back yard just installed 2022. NEW Wood Fencing, FRESH Interior and Exterior Paint in 2021 are just a few of the MANY, MANY UPDATES to this fantastic home located in the highly sought after Carrollwood area close to all the amazing shopping, restaurants and night life this area has to offer. Quick access to Downtown via Dale Mabry Highway or a quick to 2-75. RV Hookups. RV, Washer and Dryer and Window Draperies and Rods will not convey.
Location
State FL
County Hillsborough
Community Tampas North Side Cntry Cl
Zoning RSC-6
Rooms
Other Rooms Breakfast Room Separate, Family Room, Formal Living Room Separate, Inside Utility
Interior
Interior Features Built-in Features, Ceiling Fans(s), Eat-in Kitchen, Open Floorplan, Solid Surface Counters, Solid Wood Cabinets, Split Bedroom, Stone Counters, Walk-In Closet(s), Window Treatments
Heating Central, Electric, Heat Pump
Cooling Central Air
Flooring Ceramic Tile, Wood
Fireplaces Type Family Room, Living Room, Wood Burning
Furnishings Unfurnished
Fireplace true
Appliance Dishwasher, Disposal, Microwave, Range, Refrigerator
Exterior
Exterior Feature French Doors, Rain Gutters, Storage
Parking Features Circular Driveway, Driveway, Garage Door Opener, Oversized
Garage Spaces 2.0
Fence Chain Link, Fenced, Wood
Utilities Available BB/HS Internet Available, Cable Connected, Electricity Connected
View Garden
Roof Type Shingle
Porch Covered, Porch, Rear Porch
Attached Garage true
Garage true
Private Pool No
Building
Lot Description Corner Lot, Oversized Lot, Paved
Story 1
Entry Level One
Foundation Slab
Lot Size Range 1/4 to less than 1/2
Sewer Septic Tank
Water Well
Architectural Style Contemporary, Ranch
Structure Type Block, Stucco
New Construction false
Construction Status Appraisal,Financing,Inspections
Others
Pets Allowed Yes
Senior Community No
Ownership Fee Simple
Acceptable Financing Cash, Conventional
Membership Fee Required None
Listing Terms Cash, Conventional
Special Listing Condition None
Read Less Info
Want to know what your home might be worth? Contact us for a FREE valuation!

Our team is ready to help you sell your home for the highest possible price ASAP

© 2024 My Florida Regional MLS DBA Stellar MLS. All Rights Reserved.
Bought with KELLER WILLIAMS REALTY





