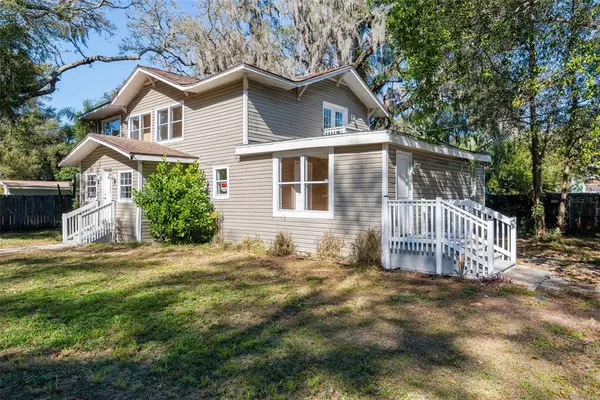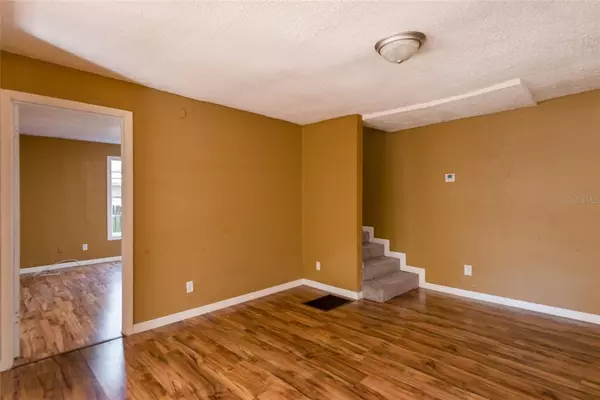$380,000
$424,900
10.6%For more information regarding the value of a property, please contact us for a free consultation.
5 Beds
2 Baths
2,208 SqFt
SOLD DATE : 03/11/2022
Key Details
Sold Price $380,000
Property Type Single Family Home
Sub Type Single Family Residence
Listing Status Sold
Purchase Type For Sale
Square Footage 2,208 sqft
Price per Sqft $172
Subdivision Madsen Court
MLS Listing ID T3352128
Sold Date 03/11/22
Bedrooms 5
Full Baths 2
Construction Status Financing
HOA Y/N No
Year Built 1925
Annual Tax Amount $3,285
Lot Size 0.330 Acres
Acres 0.33
Lot Dimensions 100X145
Property Description
Seminole Heights! Take a look at this elegantly remodeled two story home, ready for you to move in! The first feature to notice is the double lot, spreading out 100 feet across and 145 feet deep. This gives you plenty of options for parking of your vehicles, toys, and room for to play! As you walk into the home, you are greeted with an open floor plan that is relaxing and soothing on the eyes. The openness of the living and dining room allows the imagination to run wild with configurations of large and small furniture. To the left side of the living areas are two bonus room! These spaces are great ideas for offices, dens, and playrooms. The remodeled kitchen boasts a view of the front yard as well as an access door to the backyard. Each floor has its own private restroom and bedrooms! The upstairs has a bonus room as well as a living/congregation room perfect for a TV, chairs and or extra space for socialization. The master bedroom has its own private balcony as well as a large walk-in closet and bathroom. This home is very unique and full of character, contact us today to schedule a showing.
Location
State FL
County Hillsborough
Community Madsen Court
Zoning SH-RS
Rooms
Other Rooms Den/Library/Office
Interior
Interior Features Other
Heating Central
Cooling Central Air
Flooring Laminate
Fireplace false
Appliance Microwave, Refrigerator
Exterior
Exterior Feature Fence
Utilities Available Cable Available, Electricity Connected, Sewer Connected
Roof Type Shingle
Garage false
Private Pool No
Building
Entry Level Multi/Split
Foundation Stilt/On Piling
Lot Size Range 1/4 to less than 1/2
Sewer Public Sewer
Water None
Structure Type Wood Frame
New Construction false
Construction Status Financing
Others
Senior Community No
Ownership Fee Simple
Acceptable Financing Cash, Conventional, FHA, VA Loan
Listing Terms Cash, Conventional, FHA, VA Loan
Special Listing Condition None
Read Less Info
Want to know what your home might be worth? Contact us for a FREE valuation!

Our team is ready to help you sell your home for the highest possible price ASAP

© 2024 My Florida Regional MLS DBA Stellar MLS. All Rights Reserved.
Bought with CENTURY 21 JIM WHITE & ASSOC





