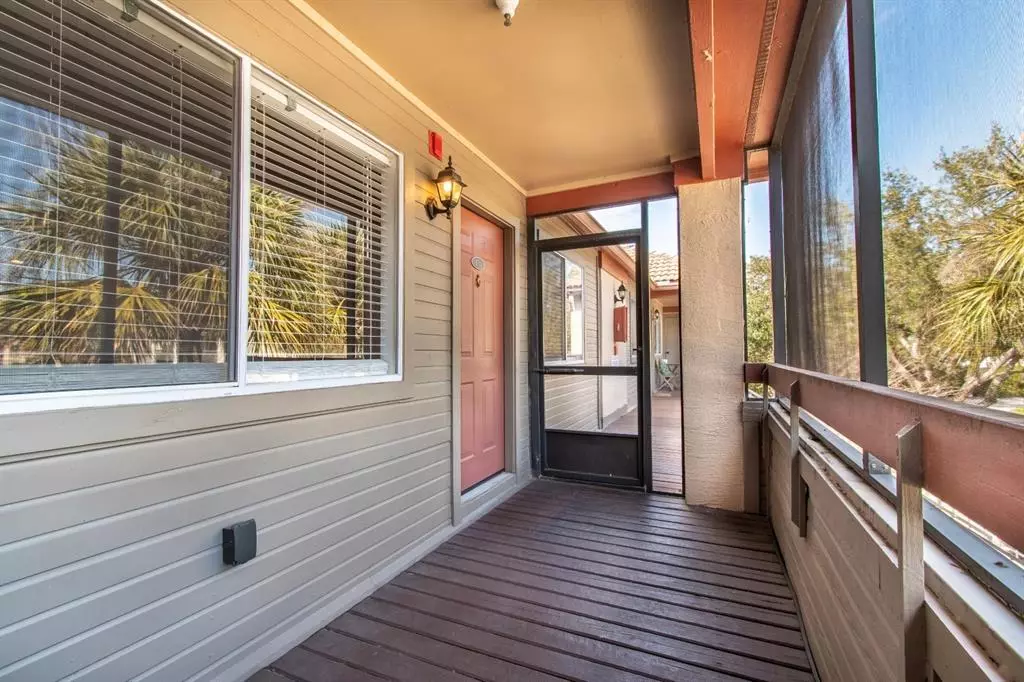$246,000
$230,000
7.0%For more information regarding the value of a property, please contact us for a free consultation.
2 Beds
2 Baths
1,028 SqFt
SOLD DATE : 03/04/2022
Key Details
Sold Price $246,000
Property Type Condo
Sub Type Condominium
Listing Status Sold
Purchase Type For Sale
Square Footage 1,028 sqft
Price per Sqft $239
Subdivision Itopia Private Residences Condo
MLS Listing ID U8152254
Sold Date 03/04/22
Bedrooms 2
Full Baths 2
Construction Status No Contingency
HOA Fees $497/mo
HOA Y/N Yes
Year Built 1989
Annual Tax Amount $1,667
Property Description
THE RESORT STYLE 'GATED' ITOPIA PRIVATE RESIDENCES! This 2 bedroom, 2 bath condo has granite countertops, stainless steel appliances, wood burning fireplace, bamboo flooring and tile throughout. Located on 2nd floor overlooking the pool and pond with screened in porch & storage, all at an affordable price! Luxury amenities include 2 pools (1 directly across parking lot) & hot tubs, tennis/racquetball/volleyball/basketball courts, car wash, theater room, dog parks, door-to-door trash pickup, fitness center, indoor sauna, clubhouse, security guard & more! CABLE, INTERNET & PEST CONTROL INCLUDED-- Join this great community today! Move-In Ready and conveniently located between downtown St Pete and South Tampa plus, close to the beaches. Building will be painted and a new roof will also be put on. **Current Owner Has Paid The $4500 Assessment For A New Roof & Paint For The Building So Buyer Doesn't Have To**
Location
State FL
County Pinellas
Community Itopia Private Residences Condo
Direction N
Interior
Interior Features Ceiling Fans(s), High Ceilings, Living Room/Dining Room Combo, Open Floorplan, Solid Wood Cabinets, Split Bedroom, Stone Counters, Walk-In Closet(s), Window Treatments
Heating Central
Cooling Central Air
Flooring Bamboo, Tile
Furnishings Unfurnished
Fireplace true
Appliance Dishwasher, Dryer, Microwave, Range, Refrigerator
Laundry Inside
Exterior
Exterior Feature Balcony, Dog Run, Outdoor Kitchen, Sidewalk, Tennis Court(s)
Parking Features Assigned, Guest
Community Features Fitness Center, Gated, Park, Pool, Racquetball, Sidewalks, Tennis Courts
Utilities Available Cable Connected, Public
Amenities Available Basketball Court, Cable TV, Clubhouse, Fitness Center, Maintenance, Pool, Racquetball, Recreation Facilities, Spa/Hot Tub, Tennis Court(s)
View Y/N 1
Water Access 1
Water Access Desc Pond
View Pool, Water
Roof Type Tile
Garage false
Private Pool No
Building
Lot Description Sidewalk, Private
Story 2
Entry Level One
Foundation Slab
Sewer Public Sewer
Water Public
Structure Type Stucco
New Construction false
Construction Status No Contingency
Schools
Elementary Schools Sawgrass Lake Elementary-Pn
Middle Schools Fitzgerald Middle-Pn
High Schools Pinellas Park High-Pn
Others
Pets Allowed Yes
HOA Fee Include Cable TV,Common Area Taxes,Pool,Insurance,Maintenance Structure,Maintenance Grounds,Pest Control,Private Road,Recreational Facilities,Trash
Senior Community No
Pet Size Large (61-100 Lbs.)
Ownership Condominium
Monthly Total Fees $497
Acceptable Financing Cash, Conventional, FHA, VA Loan
Membership Fee Required Required
Listing Terms Cash, Conventional, FHA, VA Loan
Num of Pet 2
Special Listing Condition None
Read Less Info
Want to know what your home might be worth? Contact us for a FREE valuation!

Our team is ready to help you sell your home for the highest possible price ASAP

© 2025 My Florida Regional MLS DBA Stellar MLS. All Rights Reserved.
Bought with NEXTHOME GULF COAST





