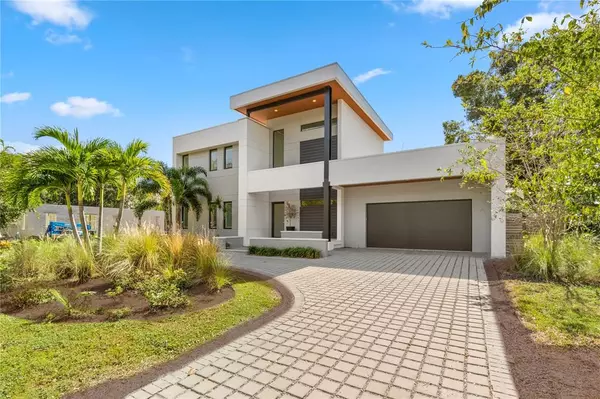$1,850,000
$1,995,000
7.3%For more information regarding the value of a property, please contact us for a free consultation.
4 Beds
5 Baths
3,761 SqFt
SOLD DATE : 02/03/2022
Key Details
Sold Price $1,850,000
Property Type Single Family Home
Sub Type Single Family Residence
Listing Status Sold
Purchase Type For Sale
Square Footage 3,761 sqft
Price per Sqft $491
Subdivision Bel Mar Rev Unit 8
MLS Listing ID T3339422
Sold Date 02/03/22
Bedrooms 4
Full Baths 5
Construction Status Inspections
HOA Y/N No
Originating Board Stellar MLS
Year Built 2019
Annual Tax Amount $19,741
Lot Size 8,712 Sqft
Acres 0.2
Lot Dimensions 79x110
Property Description
Stunning modern 2 story block construction home built by Carlin Construction in the heart of South Tampa! The residence offers a breath of fresh air with clean architectural lines and classical elegance. The open 2 story foyer welcomes you into the home and provides loads of natural light which is prevalent throughout. There is a pool bath adjacent to the foyer plus a downstairs ensuite that is great for out of town guests or a playroom. The kitchen is a chef's dream with a Wolf gas cooktop, built-in Wolf oven and microwave, Sub Zero refrigerator, soft close custom cabinets and drawers, quartz waterfall island that seats 4, wine refrigerator and a huge walk-in pantry. The kitchen opens onto the large great room with a gas fireplace & 20' accordion folding glass doors leading out to the covered lanai and outdoor oasis! The 14x31 lanai is perfect for entertaining with an outdoor kitchen overlooking the saltwater pool & expansive backyard with synthetic grass. Upstairs you will find the master suite with a large walk in custom closet and beautiful bathroom plus 2 additional ensuite bedrooms plus a large laundry room. Located at the top of the stairs is the perfect office/study area overlooking the foyer. Additional features include: Level 5 drywall, sand smooth stucco, custom reveal baseboards and door frames, impact resistant windows and doors, hand scraped oak wide plank floors, custom closets, bedroom shutters, solid core doors and 2 tankless gas hot water heaters. The circular drive provides for additional off street parking. Wonderful location to Bayshore Blvd, restaurants, shopping, and the YMCA plus minutes to Hyde Park, Soho, Downtown, TIA, International Mall, and the Gulf beaches.
Location
State FL
County Hillsborough
Community Bel Mar Rev Unit 8
Zoning RS-60
Rooms
Other Rooms Inside Utility
Interior
Interior Features Ceiling Fans(s), Eat-in Kitchen, High Ceilings, Living Room/Dining Room Combo, Open Floorplan, Solid Wood Cabinets, Stone Counters, Thermostat, Walk-In Closet(s)
Heating Central, Natural Gas, Zoned
Cooling Central Air, Zoned
Flooring Tile, Wood
Fireplaces Type Gas, Family Room
Fireplace true
Appliance Built-In Oven, Cooktop, Dishwasher, Disposal, Dryer, Gas Water Heater, Microwave, Range Hood, Refrigerator, Washer, Wine Refrigerator
Laundry Inside, Laundry Room
Exterior
Exterior Feature Irrigation System, Lighting, Outdoor Kitchen, Sliding Doors
Parking Features Circular Driveway, Driveway
Garage Spaces 2.0
Fence Fenced
Pool Gunite, In Ground, Salt Water
Utilities Available Cable Connected, Electricity Connected, Natural Gas Connected, Public, Water Connected
Roof Type Membrane
Porch Covered, Front Porch, Side Porch
Attached Garage true
Garage true
Private Pool Yes
Building
Lot Description City Limits, In County, Paved
Entry Level Two
Foundation Slab
Lot Size Range 0 to less than 1/4
Sewer Public Sewer
Water Public
Architectural Style Contemporary
Structure Type Block, Stucco
New Construction false
Construction Status Inspections
Schools
Elementary Schools Roosevelt-Hb
Middle Schools Coleman-Hb
High Schools Plant-Hb
Others
Senior Community No
Ownership Fee Simple
Acceptable Financing Cash, Conventional
Listing Terms Cash, Conventional
Special Listing Condition None
Read Less Info
Want to know what your home might be worth? Contact us for a FREE valuation!

Our team is ready to help you sell your home for the highest possible price ASAP

© 2024 My Florida Regional MLS DBA Stellar MLS. All Rights Reserved.
Bought with RE/MAX CAPITAL REALTY





