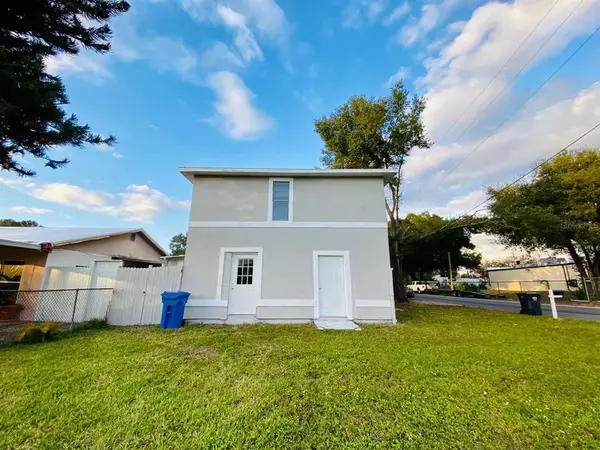$390,000
$379,900
2.7%For more information regarding the value of a property, please contact us for a free consultation.
4 Beds
4 Baths
1,815 SqFt
SOLD DATE : 01/28/2022
Key Details
Sold Price $390,000
Property Type Single Family Home
Sub Type Single Family Residence
Listing Status Sold
Purchase Type For Sale
Square Footage 1,815 sqft
Price per Sqft $214
Subdivision Hibiscus Gardens
MLS Listing ID T3346421
Sold Date 01/28/22
Bedrooms 4
Full Baths 3
Half Baths 1
Construction Status Financing,Inspections
HOA Y/N No
Year Built 1986
Annual Tax Amount $3,245
Lot Size 5,227 Sqft
Acres 0.12
Lot Dimensions 50X100
Property Description
Come look at this beautiful updated corner two story home in sought after central North Tampa! This home features 4 bedrooms, 3 and half bathrooms including 2 master suites! One master suite is downstairs and one upstairs. When you walk in there is a large half bath by the stairs, open and bright living area greets you to the open kitchen and dining. Kitchen features new cabinets, granite countertops and stainless steel appliances. Upstairs has 3 large bedrooms and 2 full baths. You will love the privately fenced-in back yard with extended brick paver. Ample parking on two sides of the house. House was newly painted inside and out, new flooring and new roof as well! The home is conveniently located off N Dale Mabry and Waters, walking distance to shopping, dining, and schools. It is such a central and convenient location and you will love it!
Location
State FL
County Hillsborough
Community Hibiscus Gardens
Zoning RSC-9
Rooms
Other Rooms Family Room
Interior
Interior Features Ceiling Fans(s), Walk-In Closet(s)
Heating Central
Cooling Central Air
Flooring Ceramic Tile
Furnishings Unfurnished
Fireplace false
Appliance Electric Water Heater, Range, Refrigerator
Laundry Inside
Exterior
Exterior Feature Fence, Sidewalk
Utilities Available Electricity Connected
Roof Type Shingle
Garage false
Private Pool No
Building
Lot Description Corner Lot, Near Public Transit
Entry Level Two
Foundation Slab
Lot Size Range 0 to less than 1/4
Sewer Public Sewer
Water Public
Structure Type Block,Wood Frame
New Construction false
Construction Status Financing,Inspections
Schools
Elementary Schools Crestwood-Hb
Middle Schools Pierce-Hb
High Schools Leto-Hb
Others
Pets Allowed Number Limit, Size Limit, Yes
Senior Community No
Pet Size Very Small (Under 15 Lbs.)
Ownership Fee Simple
Num of Pet 1
Special Listing Condition None
Read Less Info
Want to know what your home might be worth? Contact us for a FREE valuation!

Our team is ready to help you sell your home for the highest possible price ASAP

© 2024 My Florida Regional MLS DBA Stellar MLS. All Rights Reserved.
Bought with AMERI DREAM HOME REALTY LLC





