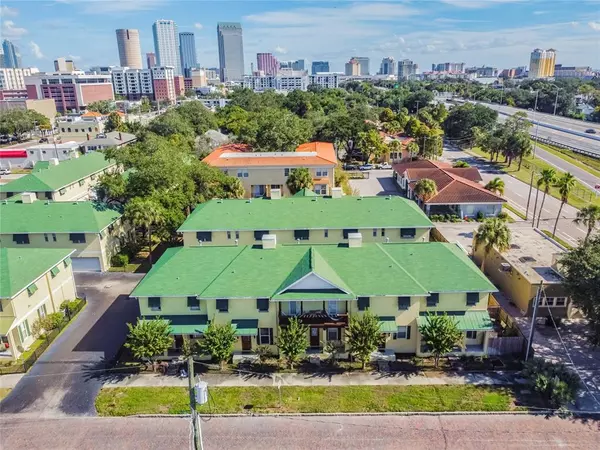$435,000
$450,000
3.3%For more information regarding the value of a property, please contact us for a free consultation.
3 Beds
3 Baths
1,113 SqFt
SOLD DATE : 01/14/2022
Key Details
Sold Price $435,000
Property Type Townhouse
Sub Type Townhouse
Listing Status Sold
Purchase Type For Sale
Square Footage 1,113 sqft
Price per Sqft $390
Subdivision Newport Town Homes
MLS Listing ID T3342322
Sold Date 01/14/22
Bedrooms 3
Full Baths 2
Half Baths 1
Construction Status Financing,Inspections
HOA Fees $325/mo
HOA Y/N Yes
Year Built 2002
Annual Tax Amount $5,340
Property Description
This South Tampa townhouse is minutes away from UT and Downtown Tampa! This 3 bedroom, 2.5 bathroom townhome has a 2 car garage and is walking distance from UT and South Tampa restaurants and bars. This is the perfect location for those attending University of Tampa. Why pay rent when you can buy this townhome and rent the other rooms to pay for itself?! Perfect set up for roommates or those wanting to be close to Downtown Tampa. This END UNIT features a private deck and front porch. Your first floor is an open floor plan with plenty of natural light! The kitchen's breakfast bar overlooks the living room and you also have a powder room and dry bar downstairs! Don't miss the newer stainless steel appliances and cooking on your GAS range! Head up the stairs with a built-in bookshelf to the bedrooms on the second floor. The master bedroom features a walk-in closet and a walk-in shower. The HOA includes exterior building maintenance (Painting/Roof), lawn maintenance, water and trash. This townhome is currently rented until June 2022. Showings by appointment only!
Location
State FL
County Hillsborough
Community Newport Town Homes
Zoning PD
Interior
Interior Features Dry Bar, Dormitorio Principal Arriba, Open Floorplan, Solid Surface Counters, Walk-In Closet(s)
Heating Heat Pump
Cooling Central Air
Flooring Carpet, Wood
Fireplace false
Appliance Dishwasher, Dryer, Microwave, Range, Refrigerator, Washer
Laundry In Garage
Exterior
Exterior Feature Sidewalk
Parking Features Assigned, Garage Faces Rear, On Street
Garage Spaces 2.0
Community Features Deed Restrictions
Utilities Available Natural Gas Connected, Public
Roof Type Shingle
Porch Deck, Front Porch
Attached Garage true
Garage true
Private Pool No
Building
Lot Description City Limits, Near Public Transit, Sidewalk
Entry Level Two
Foundation Slab
Lot Size Range Non-Applicable
Sewer Public Sewer
Water Public
Structure Type Block,Stucco
New Construction false
Construction Status Financing,Inspections
Schools
Elementary Schools Gorrie-Hb
Middle Schools Wilson-Hb
High Schools Plant-Hb
Others
Pets Allowed Yes
HOA Fee Include Maintenance Structure,Maintenance Grounds,Trash,Water
Senior Community No
Ownership Fee Simple
Monthly Total Fees $325
Acceptable Financing Cash, Conventional, VA Loan
Membership Fee Required Required
Listing Terms Cash, Conventional, VA Loan
Special Listing Condition None
Read Less Info
Want to know what your home might be worth? Contact us for a FREE valuation!

Our team is ready to help you sell your home for the highest possible price ASAP

© 2024 My Florida Regional MLS DBA Stellar MLS. All Rights Reserved.
Bought with SGE INC





