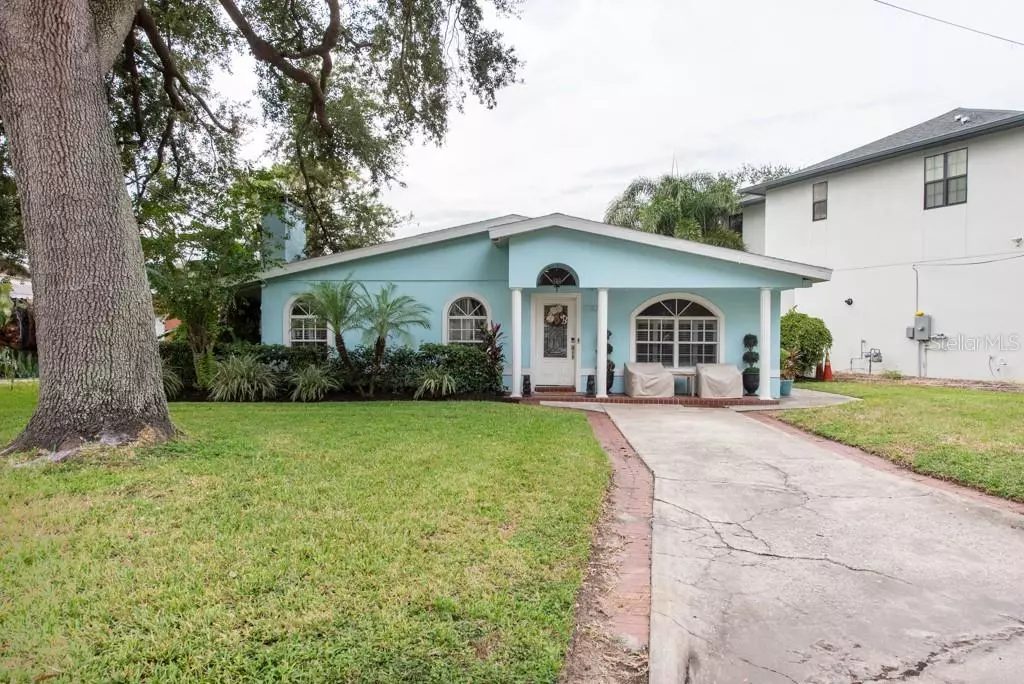$550,000
$580,000
5.2%For more information regarding the value of a property, please contact us for a free consultation.
3 Beds
2 Baths
1,764 SqFt
SOLD DATE : 12/17/2021
Key Details
Sold Price $550,000
Property Type Single Family Home
Sub Type Single Family Residence
Listing Status Sold
Purchase Type For Sale
Square Footage 1,764 sqft
Price per Sqft $311
Subdivision Bel Mar Rev Unit 10
MLS Listing ID T3338682
Sold Date 12/17/21
Bedrooms 3
Full Baths 2
Construction Status No Contingency
HOA Y/N No
Year Built 1957
Annual Tax Amount $7,223
Lot Size 8,276 Sqft
Acres 0.19
Property Description
Updated and lovingly maintained 3bd/2ba home located in the prime Bayshore area, nestled in the heart of Tampa. This EXCEPTIONAL home features FANTASTIC upgrades throughout, a formal living room with EXPOSED BEAMS, formal dining room with chair rails, and a huge family room with large windows and French doors entry. The SPACIOUS floor plan makes this house the PERFECT starter home or one to grow into. You will be impressed by the gleaming WOOD laminate floors, soaring VAULTED CEILINGS, and the stunning GRANITE WOOD BURNING FIREPLACE that commands attention and adds charm to the entire living space. Your kitchen boasts plenty of cabinet/counter space, GRANITE COUNTERTOPS, stainless steel appliances, recessed lighting, and a breakfast bar. The master retreat is simply blissful featuring crown molding, plush carpeting, a walk-in closet, and luxurious en suite bath with dual sinks, garden tub, and separate shower. The two additional bedrooms are all bright and offer ample space! You have a BONUS ROOM that could be used as an office space, playroom, or a storage space. The outdoor living area is wonderful with no neighbors in back. The backyard is fully fenced and designed to emphasize year-round outdoor leisure! The yard is private with plenty of space for family, pets, and gardening! NO HOA!! The location doesn’t get any better than this with A-Rated schools (Plant HS district), & a short commute to world class shopping, Soho, Bayshore, restaurants, nightlife, Westshore, Hyde Park, MacDill AFB, interstate & DOWNTOWN TAMPA!
Location
State FL
County Hillsborough
Community Bel Mar Rev Unit 10
Zoning RS-60
Rooms
Other Rooms Den/Library/Office, Family Room, Formal Dining Room Separate, Formal Living Room Separate, Inside Utility, Storage Rooms
Interior
Interior Features Built-in Features, Ceiling Fans(s), Crown Molding, Eat-in Kitchen, Master Bedroom Main Floor, Stone Counters, Thermostat, Vaulted Ceiling(s), Walk-In Closet(s), Window Treatments
Heating Electric
Cooling Central Air
Flooring Carpet, Laminate, Tile
Fireplaces Type Decorative, Family Room, Wood Burning
Fireplace true
Appliance Dishwasher, Disposal, Electric Water Heater, Exhaust Fan, Microwave, Range, Refrigerator
Laundry Inside, Laundry Closet
Exterior
Exterior Feature Fence, French Doors, Irrigation System, Sidewalk
Parking Features Driveway
Fence Vinyl
Utilities Available BB/HS Internet Available, Cable Available, Electricity Available, Fiber Optics, Fire Hydrant, Natural Gas Available, Phone Available, Sewer Connected, Street Lights, Underground Utilities, Water Connected
View City
Roof Type Shingle
Porch Covered, Patio
Attached Garage false
Garage false
Private Pool No
Building
Lot Description Cul-De-Sac, City Limits, Near Public Transit, Street Dead-End, Paved
Entry Level One
Foundation Slab
Lot Size Range 0 to less than 1/4
Sewer Public Sewer
Water Public
Architectural Style Ranch
Structure Type Block
New Construction false
Construction Status No Contingency
Schools
Elementary Schools Roosevelt-Hb
Middle Schools Coleman-Hb
High Schools Plant-Hb
Others
Pets Allowed Yes
Senior Community No
Ownership Fee Simple
Acceptable Financing Cash, Conventional
Listing Terms Cash, Conventional
Special Listing Condition None
Read Less Info
Want to know what your home might be worth? Contact us for a FREE valuation!

Our team is ready to help you sell your home for the highest possible price ASAP

© 2024 My Florida Regional MLS DBA Stellar MLS. All Rights Reserved.
Bought with SMITH & ASSOCIATES REAL ESTATE





